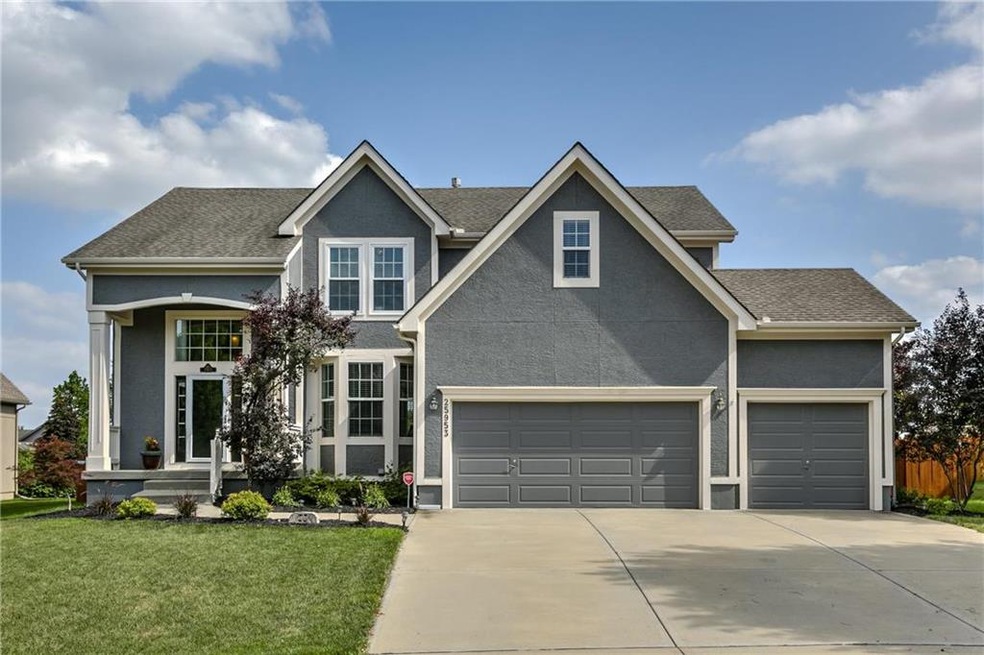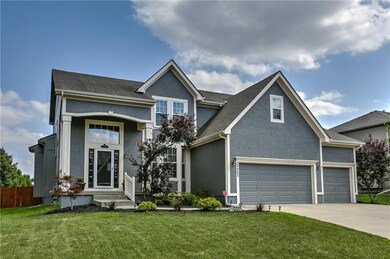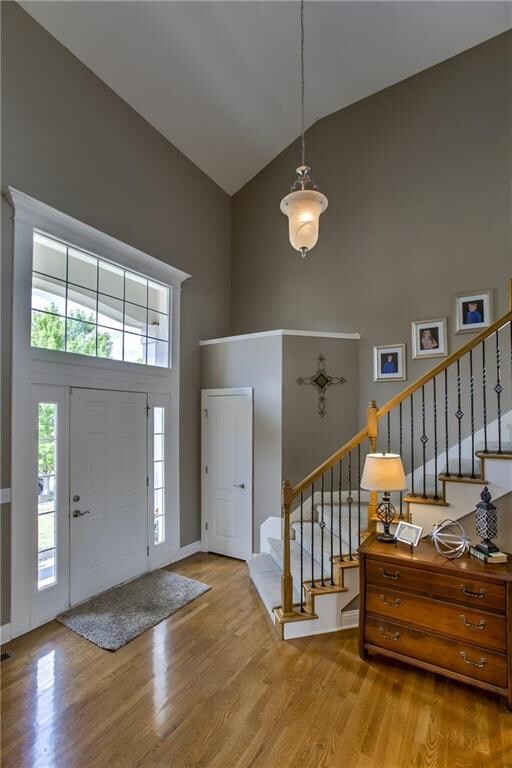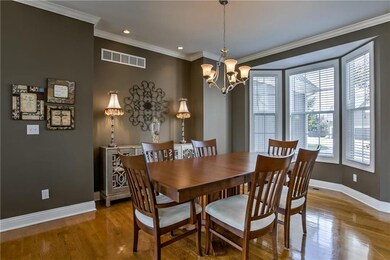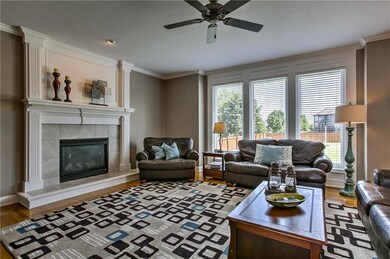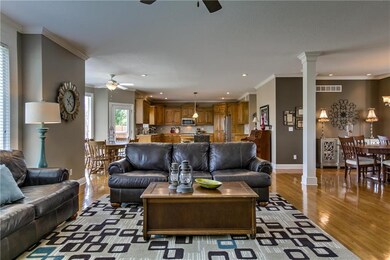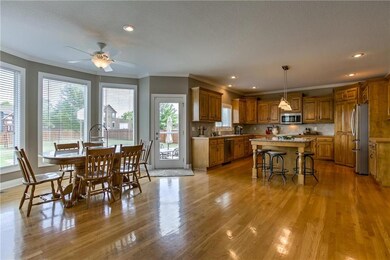
25953 W 149th St Olathe, KS 66061
Highlights
- Golf Course Community
- Hearth Room
- Vaulted Ceiling
- Clearwater Creek Elementary School Rated A
- Recreation Room
- Traditional Architecture
About This Home
As of June 2021Golf course community at its finest! This one owner home has been lovingly maintained! Huge fenced lot with large patio and sport court! Open floor plan ideal for entertaining! Hardwoods through out main floor! Huge center granite island, walk in pantry and large main floor laundry. Second floor offers 4 large bedrooms. Master bath is to die for with ample space, his/hers vanities, large walk-in shower! Basement is finished with 5th bedroom and full bath, plumbed for wet bar! Run to this one, priced to sell!
Last Agent to Sell the Property
ReeceNichols - Leawood License #SP00047108 Listed on: 06/29/2018

Home Details
Home Type
- Single Family
Est. Annual Taxes
- $4,567
Year Built
- Built in 2004
Lot Details
- 0.33 Acre Lot
- Wood Fence
- Level Lot
- Sprinkler System
HOA Fees
- $46 Monthly HOA Fees
Parking
- 3 Car Attached Garage
- Front Facing Garage
- Garage Door Opener
Home Design
- Traditional Architecture
- Composition Roof
- Wood Siding
Interior Spaces
- Wet Bar: Carpet, Ceiling Fan(s), Built-in Features, Hardwood, Kitchen Island, Pantry, Fireplace
- Built-In Features: Carpet, Ceiling Fan(s), Built-in Features, Hardwood, Kitchen Island, Pantry, Fireplace
- Vaulted Ceiling
- Ceiling Fan: Carpet, Ceiling Fan(s), Built-in Features, Hardwood, Kitchen Island, Pantry, Fireplace
- Skylights
- Fireplace With Gas Starter
- Shades
- Plantation Shutters
- Drapes & Rods
- Great Room with Fireplace
- Formal Dining Room
- Recreation Room
- Storm Doors
- Laundry on main level
Kitchen
- Hearth Room
- Breakfast Room
- Electric Oven or Range
- Recirculated Exhaust Fan
- Dishwasher
- Kitchen Island
- Granite Countertops
- Laminate Countertops
- Wood Stained Kitchen Cabinets
- Disposal
Flooring
- Wood
- Wall to Wall Carpet
- Linoleum
- Laminate
- Stone
- Ceramic Tile
- Luxury Vinyl Plank Tile
- Luxury Vinyl Tile
Bedrooms and Bathrooms
- 5 Bedrooms
- Cedar Closet: Carpet, Ceiling Fan(s), Built-in Features, Hardwood, Kitchen Island, Pantry, Fireplace
- Walk-In Closet: Carpet, Ceiling Fan(s), Built-in Features, Hardwood, Kitchen Island, Pantry, Fireplace
- Double Vanity
- Whirlpool Bathtub
- Carpet
Finished Basement
- Basement Fills Entire Space Under The House
- Sump Pump
- Bedroom in Basement
Schools
- Clearwater Creek Elementary School
- Olathe West High School
Additional Features
- Enclosed Patio or Porch
- Central Heating and Cooling System
Listing and Financial Details
- Assessor Parcel Number DP59190000-0087
Community Details
Overview
- Association fees include curbside recycling, trash pick up
- Prairie Highlands Subdivision
Recreation
- Golf Course Community
- Community Pool
Ownership History
Purchase Details
Home Financials for this Owner
Home Financials are based on the most recent Mortgage that was taken out on this home.Purchase Details
Purchase Details
Home Financials for this Owner
Home Financials are based on the most recent Mortgage that was taken out on this home.Purchase Details
Similar Homes in Olathe, KS
Home Values in the Area
Average Home Value in this Area
Purchase History
| Date | Type | Sale Price | Title Company |
|---|---|---|---|
| Warranty Deed | -- | Coffelt Land Title Inc | |
| Warranty Deed | -- | None Available | |
| Warranty Deed | -- | First American Title Ins Co | |
| Warranty Deed | -- | Columbian Title Of Johnson C |
Mortgage History
| Date | Status | Loan Amount | Loan Type |
|---|---|---|---|
| Open | $330,000 | New Conventional | |
| Previous Owner | $200,000 | New Conventional | |
| Previous Owner | $200,000 | New Conventional | |
| Previous Owner | $217,300 | New Conventional | |
| Previous Owner | $222,075 | New Conventional | |
| Previous Owner | $232,400 | New Conventional | |
| Previous Owner | $240,640 | New Conventional |
Property History
| Date | Event | Price | Change | Sq Ft Price |
|---|---|---|---|---|
| 06/16/2021 06/16/21 | Sold | -- | -- | -- |
| 05/23/2021 05/23/21 | Pending | -- | -- | -- |
| 05/21/2021 05/21/21 | For Sale | $445,000 | +21.9% | $112 / Sq Ft |
| 08/03/2018 08/03/18 | Sold | -- | -- | -- |
| 07/09/2018 07/09/18 | Pending | -- | -- | -- |
| 06/29/2018 06/29/18 | For Sale | $365,000 | -- | $92 / Sq Ft |
Tax History Compared to Growth
Tax History
| Year | Tax Paid | Tax Assessment Tax Assessment Total Assessment is a certain percentage of the fair market value that is determined by local assessors to be the total taxable value of land and additions on the property. | Land | Improvement |
|---|---|---|---|---|
| 2024 | $7,000 | $61,594 | $9,926 | $51,668 |
| 2023 | $6,858 | $59,432 | $9,926 | $49,506 |
| 2022 | $6,370 | $53,705 | $8,274 | $45,431 |
| 2021 | $5,955 | $48,001 | $8,274 | $39,727 |
| 2020 | $5,559 | $44,425 | $7,519 | $36,906 |
| 2019 | $5,198 | $41,285 | $7,519 | $33,766 |
| 2018 | $4,766 | $37,605 | $7,519 | $30,086 |
| 2017 | $4,567 | $35,673 | $6,836 | $28,837 |
| 2016 | $3,959 | $31,752 | $6,836 | $24,916 |
| 2015 | $3,952 | $31,706 | $6,836 | $24,870 |
| 2013 | -- | $29,244 | $7,644 | $21,600 |
Agents Affiliated with this Home
-
Brian Wehner

Seller's Agent in 2021
Brian Wehner
ReeceNichols - Lees Summit
(816) 520-9212
8 in this area
79 Total Sales
-
Willy Nelson

Buyer's Agent in 2021
Willy Nelson
Keller Williams Platinum Prtnr
(816) 820-4342
2 in this area
112 Total Sales
-
Leslie Feeback

Seller's Agent in 2018
Leslie Feeback
ReeceNichols - Leawood
(913) 661-6700
9 in this area
132 Total Sales
-
Mylinda Serrioz
M
Buyer's Agent in 2018
Mylinda Serrioz
Keller Williams Platinum Prtnr
(816) 525-7000
15 Total Sales
Map
Source: Heartland MLS
MLS Number: 2115531
APN: DP59190000-0087
- 25437 W 149th Terrace
- 25353 W 149th Terrace
- 25325 W 149th Terrace
- 25297 W 149th Terrace
- 25271 W 149th Terrace
- 14808 S Turnberry St
- 25300 W 149th Terrace
- 14877 S Zarda Dr
- 25336 W 149th Place
- 25334 W 148th St
- 25327 W 148th St
- 25363 W 148th St
- 25370 W 148th St
- 25316 W 148th St
- 25352 W 148th St
- 25345 W 148th St
- 25287 W 148th Place
- 25381 W 148th St
- 25278 W 149th Terrace
- 25256 W 149th Terrace
