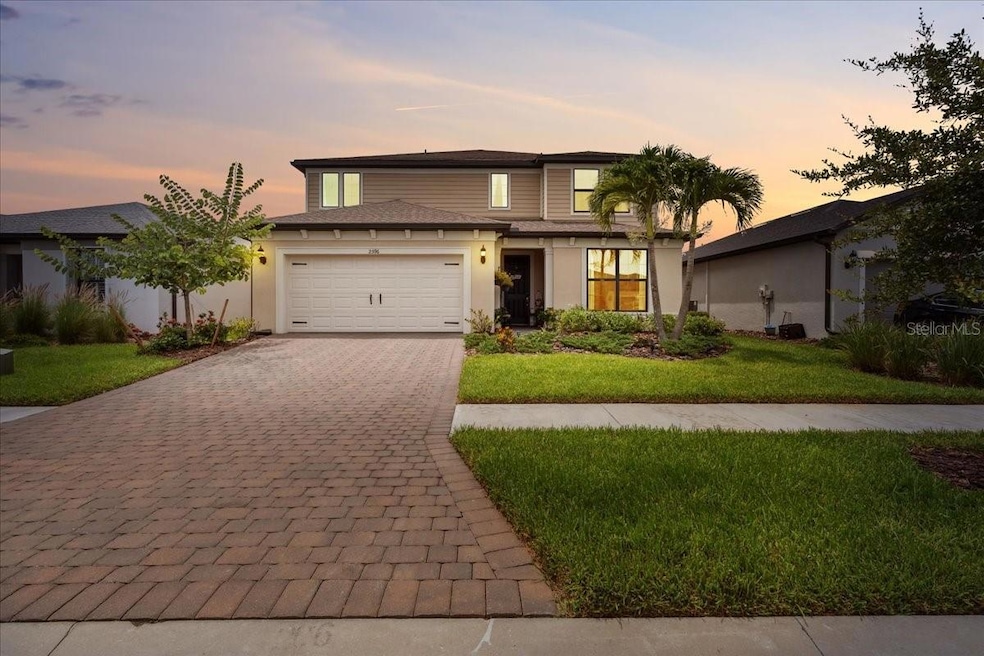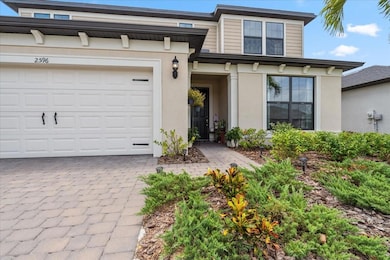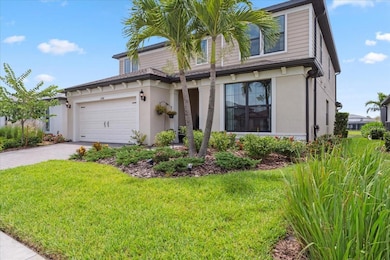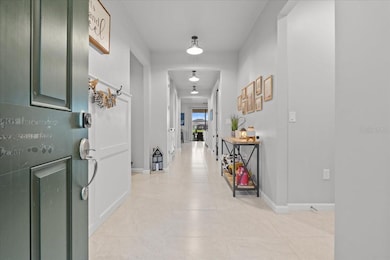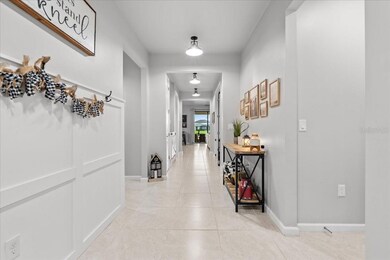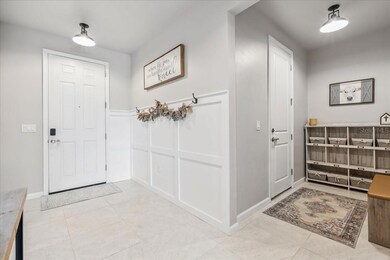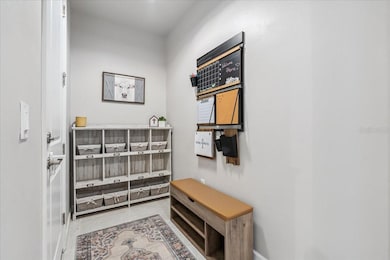2596 Buckthorn Loop North Port, FL 34289
Estimated payment $3,979/month
Highlights
- Water Views
- Oak Trees
- Custom Home
- Toledo Blade Elementary School Rated A
- Home fronts a pond
- Open Floorplan
About This Home
Welcome to this gorgeous five-bedroom (3 of the bedrooms have their own private bathrooms!), four-and-a-half-bath, plus office, tandem 3 car garage, waterfront residence located in the highly sought after community of Cedar Grove in North Port, Florida. Thoughtfully designed with both functionality and a modern farmhouse style, this spacious home offers over 3,400 sqft of versatile living spaces and stunning pond views via multiple large windows and sliders. Immediately upon entrance you begin to see the plethora of upgrades adorning this home. 8' doors throughout the main floor, custom wainscoting, oversized tile flooring, custom cotton greige painted walls, farmhouse light fixtures and more! Located to the right of the entrance, you’ll find a private guest suite complete with its own en-suite bathroom and large walk in closet, perfect for visitors or multigenerational living. Off to the left of the entrance is a mudroom and catch all space! Ahead you'll find a dedicated office with elegant double doors and a custom wood trimmed accent wall, providing the ideal space for working from home or having a quiet study. The expansive main living area features a family room with another custom wood trimmed accent wall, two dining space options with both wine and coffee bars and panoramic views of the serene pond and inviting rear lanai, creating a peaceful backdrop for everyday life. The beautifully appointed kitchen showcases: crisp white cabinetry, 42" uppers with soft close doors and drawers, multiple drawer pullouts, a lazy suzan corner cabinet, under cabinet lighting, quartz countertops, beautiful custom backsplash, stainless steel appliances with a built in oven and microwave, a huge walk-in pantry and is capped off with an oversized island that has farmhouse pendants, an upgraded deep basin sink, and generous prep space, perfect for gatherings and entertaining. There is also a convenient guest half bath with a pedestal sink. But before you head upstairs make sure to look under them to locate the ultimate Jr Man Cave or simply a ton more storage space if desired.
Upstairs, a large secondary living area on the upper level is currently set up as an arcade game room, but offers a flexible space for recreation, media, or play. The primary suite offers a great sized primary bedroom, huge walk-in closet, and a luxurious retreat with a seamless glass walk-in shower and a double vanity, providing both comfort and elegance. Three additional spacious bedrooms and two full bathrooms, (one is a private en-suite) provide ample room for family and guests. A sizeable laundry room with additional cabinetry and a big closet makes doing this chore a breeze.
The Cedar Grove community is a wonderful family centered place to call home! Low hoa fees include all aspects of lawn maintenance such as mowing, blowing, weeding, trimming, mulching and even irrigation. There is also a 1/2 basketball court, covered playground, serenity viewing area and resort like pool area. This location offers easy access to HWY 41 and I75, parks, highly rated schools, and local amenities including the North Port Water Park. With its well-planned layout, thoughtful upgrades, and scenic surroundings, this property is the perfect place to call home. So don't let your dream home become someone else's address, setup your showing today! * Please check out the virtual tour and fly through video for even more details *
Listing Agent
RE/MAX PALM REALTY Brokerage Phone: 941-743-5525 License #3341793 Listed on: 07/03/2025

Home Details
Home Type
- Single Family
Est. Annual Taxes
- $7,720
Year Built
- Built in 2023
Lot Details
- 5,980 Sq Ft Lot
- Home fronts a pond
- North Facing Home
- Oak Trees
- Property is zoned PCDN
HOA Fees
Parking
- 3 Car Attached Garage
Home Design
- Custom Home
- Slab Foundation
- Shingle Roof
- Block Exterior
- Stucco
Interior Spaces
- 3,415 Sq Ft Home
- 2-Story Property
- Open Floorplan
- High Ceiling
- Ceiling Fan
- Double Pane Windows
- Low Emissivity Windows
- Window Treatments
- French Doors
- Sliding Doors
- Mud Room
- Family Room
- Living Room
- Den
- Storage Room
- Laundry Room
- Water Views
- In Wall Pest System
Kitchen
- Walk-In Pantry
- Built-In Oven
- Cooktop with Range Hood
- Microwave
- Dishwasher
- Stone Countertops
- Solid Wood Cabinet
- Disposal
Flooring
- Carpet
- Tile
Bedrooms and Bathrooms
- 5 Bedrooms
- Walk-In Closet
Outdoor Features
- Rain Gutters
- Rear Porch
Schools
- Toledo Blade Elementary School
Utilities
- Central Heating and Cooling System
- Thermostat
- Underground Utilities
- Electric Water Heater
- Cable TV Available
Community Details
- Sara Gutierrez Association, Phone Number (813) 607-2220
- Visit Association Website
- The Woodlands Association
- Cedar Grove Community
- Cedar Grove Ph 2A Subdivision
Listing and Financial Details
- Visit Down Payment Resource Website
- Legal Lot and Block 206 / 1
- Assessor Parcel Number 1114080206
- $1,309 per year additional tax assessments
Map
Home Values in the Area
Average Home Value in this Area
Tax History
| Year | Tax Paid | Tax Assessment Tax Assessment Total Assessment is a certain percentage of the fair market value that is determined by local assessors to be the total taxable value of land and additions on the property. | Land | Improvement |
|---|---|---|---|---|
| 2024 | $2,466 | $429,472 | -- | -- |
| 2023 | $2,466 | $81,100 | $81,100 | $0 |
| 2022 | $2,116 | $80,400 | $80,400 | $0 |
| 2021 | $1,691 | $16,400 | $16,400 | $0 |
Property History
| Date | Event | Price | List to Sale | Price per Sq Ft |
|---|---|---|---|---|
| 07/03/2025 07/03/25 | For Sale | $584,900 | -- | $171 / Sq Ft |
Purchase History
| Date | Type | Sale Price | Title Company |
|---|---|---|---|
| Quit Claim Deed | $100 | None Listed On Document | |
| Warranty Deed | $482,200 | Pgp Title |
Source: Stellar MLS
MLS Number: C7511916
APN: 1114-08-0206
- 2624 Charter Oak Dr
- 2481 Buckthorn Loop
- 2772 Winding Creek Trail
- 2743 Winding Creek Trail
- 2489 Gabel Oak Dr
- 2976 Winding Creek Trail
- 2477 Gabel Oak Dr
- 2639 Hobblebrush Dr
- 2117 Laurifolia Ct
- 2405 Gabel Oak Dr
- 2357 Gabel Oak Dr
- 2321 Candlebrook Path
- 2507 Hobblebrush Dr
- 2628 Sherman Oak Dr
- 2600 Sherman Oak Dr
- 1907 Bottlebrush Way
- 2515 Sherman Oak Dr
- 2409 Carnation Ct
- 2463 Carnation Ct
- 0 Brewster Rd Unit MFRNS1086523
- 2594 Hobblebrush Dr
- 2600 Sherman Oak Dr
- 2278 Brewster Rd
- 2173 Grandview Dr
- 1487 W Taggard Rd
- 1537 Maile St
- 2572 Grandview Dr
- 1651 Scarlett Ave
- 1375 Glenan Rd
- 1775 Scarlett Ave
- 2575 Longworthy Rd
- 1556 Scarlett Ave
- 1004 S Lassonde St
- 2967 E Price Blvd
- 1823 Scarlett Ave
- 2443 Longworthy Rd
- 1300 Koltenborn Rd
- 1415 Nackman Rd
- 1301 S Haberland Blvd
- 2522 Oswego Dr
