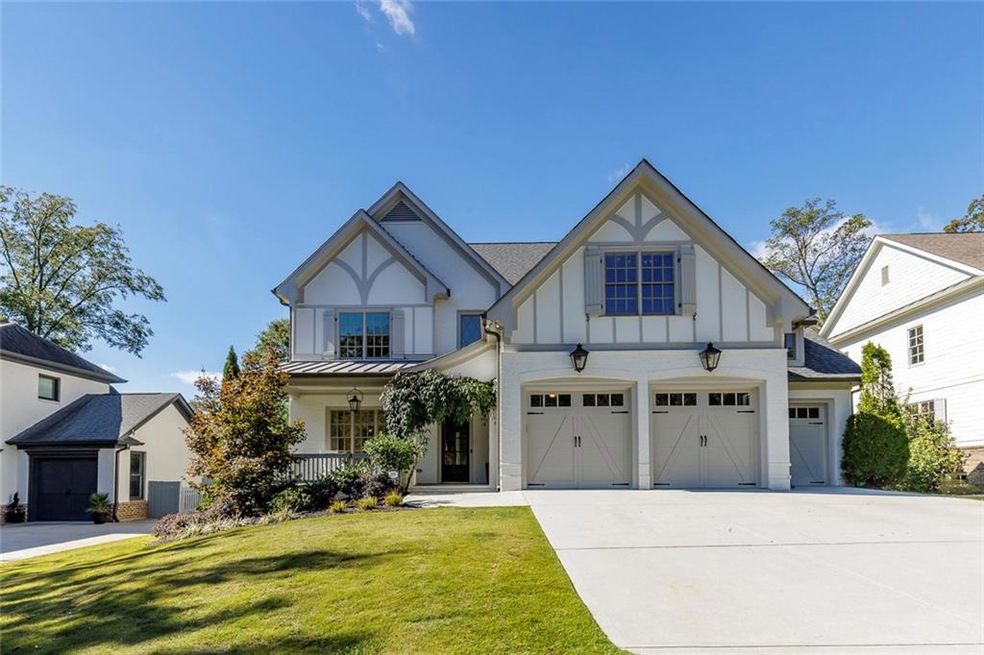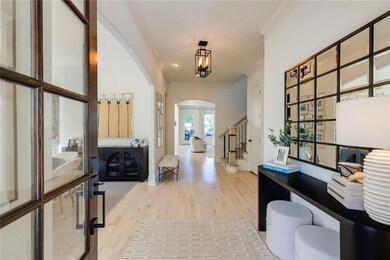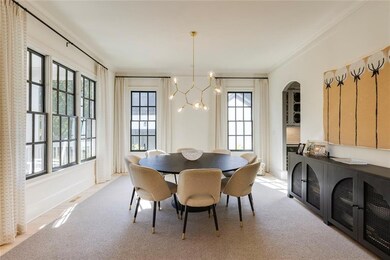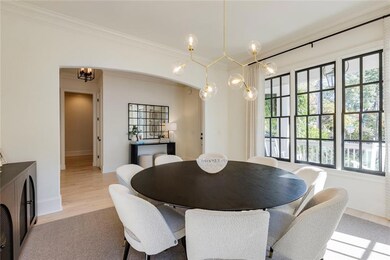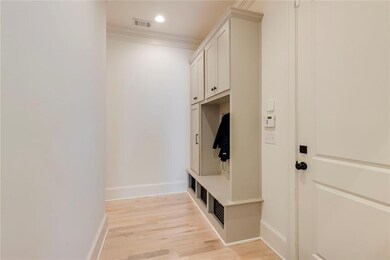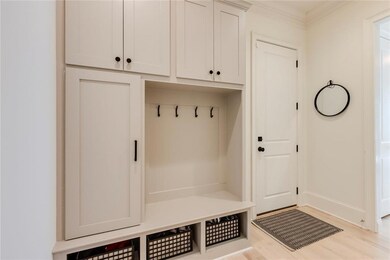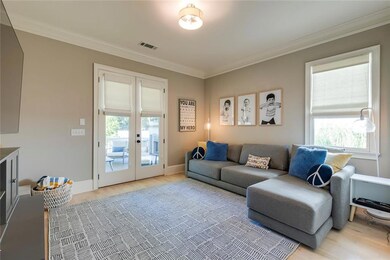2596 Green Meadows Ln NE Atlanta, GA 30319
Ashford Park NeighborhoodEstimated payment $13,644/month
Highlights
- Dining Room Seats More Than Twelve
- Property is near public transit
- Traditional Architecture
- Deck
- Family Room with Fireplace
- Wood Flooring
About This Home
Nestled in one of Brookhaven’s most sought-after neighborhoods, 2596 Green Meadows Lane NE offers the perfect blend of modern design, timeless style, and everyday comfort. Built in 2016 and meticulously maintained, this residence feels practically brand new—showcasing exceptional craftsmanship, thoughtful design, and elegant finishes throughout. From the moment you step through the front door, you’ll feel the warmth and character that make this home truly special. The open-concept floor plan is an entertainer’s dream, featuring a chef’s kitchen with high-end appliances, custom cabinetry, and an oversized island that flows seamlessly into the spacious living and dining areas. Just off the family room, step outside to a beautifully designed deck—perfect for year-round entertaining. Enjoy grilling and dining al fresco or relaxing in the covered seating area by the outdoor fireplace. The large, level backyard offers endless possibilities, including plenty of space to add a pool and create your own outdoor oasis. With five bedrooms and five and a half bathrooms, this home provides ample room for both lively gatherings and peaceful retreats. Each bedroom offers flexibility to suit your lifestyle—ideal for a private home office, creative studio, or serene guest suite. The finished basement is the ultimate bonus space, ideal for a media room, game area, “man cave,” or kids’ retreat—perfect for movie nights or weekend entertaining. Beyond the home itself, the location is unbeatable. Enjoy the convenience of being just a short walk or golf cart ride from the popular shops, restaurants, and vibrant community along Dresden Drive. Don’t miss the opportunity to make this exceptional Brookhaven home yours today!
Home Details
Home Type
- Single Family
Est. Annual Taxes
- $18,573
Year Built
- Built in 2016
Lot Details
- 0.34 Acre Lot
- Lot Dimensions are 75x199
- Level Lot
- Back Yard Fenced and Front Yard
Parking
- 3 Car Attached Garage
- Parking Accessed On Kitchen Level
- Front Facing Garage
- Garage Door Opener
- Driveway Level
Home Design
- Traditional Architecture
- Block Foundation
- Composition Roof
- Cement Siding
- Four Sided Brick Exterior Elevation
Interior Spaces
- 2-Story Property
- Bookcases
- Ceiling height of 10 feet on the main level
- Gas Log Fireplace
- Double Pane Windows
- Entrance Foyer
- Family Room with Fireplace
- 2 Fireplaces
- Dining Room Seats More Than Twelve
- Formal Dining Room
- Bonus Room
- Home Gym
- Neighborhood Views
- Attic
Kitchen
- Open to Family Room
- Eat-In Kitchen
- Breakfast Bar
- Walk-In Pantry
- Double Oven
- Gas Oven
- Gas Cooktop
- Microwave
- Dishwasher
- Kitchen Island
- Stone Countertops
- White Kitchen Cabinets
- Disposal
Flooring
- Wood
- Carpet
- Luxury Vinyl Tile
Bedrooms and Bathrooms
- Walk-In Closet
- Dual Vanity Sinks in Primary Bathroom
- Separate Shower in Primary Bathroom
- Soaking Tub
Laundry
- Laundry Room
- Laundry on upper level
Finished Basement
- Walk-Out Basement
- Basement Fills Entire Space Under The House
- Interior and Exterior Basement Entry
- Natural lighting in basement
Home Security
- Carbon Monoxide Detectors
- Fire and Smoke Detector
Outdoor Features
- Deck
- Covered Patio or Porch
- Outdoor Fireplace
- Rain Gutters
Location
- Property is near public transit
- Property is near schools
- Property is near shops
Schools
- Ashford Park Elementary School
- Chamblee Middle School
- Chamblee High School
Utilities
- Forced Air Heating and Cooling System
- Heating System Uses Natural Gas
- Gas Water Heater
- Cable TV Available
Listing and Financial Details
- Assessor Parcel Number 18 241 09 034
- Tax Block 2
Community Details
Overview
- Ashford Park Subdivision
Recreation
- Park
- Trails
Map
Home Values in the Area
Average Home Value in this Area
Tax History
| Year | Tax Paid | Tax Assessment Tax Assessment Total Assessment is a certain percentage of the fair market value that is determined by local assessors to be the total taxable value of land and additions on the property. | Land | Improvement |
|---|---|---|---|---|
| 2025 | $19,948 | $716,200 | $180,000 | $536,200 |
| 2024 | $18,573 | $643,520 | $180,000 | $463,520 |
| 2023 | $18,573 | $632,800 | $180,000 | $452,800 |
| 2022 | $16,115 | $575,720 | $180,000 | $395,720 |
| 2021 | $13,759 | $475,560 | $180,000 | $295,560 |
| 2020 | $13,071 | $433,080 | $180,000 | $253,080 |
| 2019 | $13,654 | $465,320 | $180,000 | $285,320 |
| 2018 | $13,078 | $434,920 | $180,000 | $254,920 |
| 2017 | $16,433 | $408,200 | $180,000 | $228,200 |
Property History
| Date | Event | Price | List to Sale | Price per Sq Ft | Prior Sale |
|---|---|---|---|---|---|
| 11/11/2025 11/11/25 | Price Changed | $2,295,000 | -4.2% | $444 / Sq Ft | |
| 11/03/2025 11/03/25 | For Sale | $2,395,000 | +22.8% | $463 / Sq Ft | |
| 06/10/2022 06/10/22 | Sold | $1,950,000 | +11.4% | $377 / Sq Ft | View Prior Sale |
| 05/02/2022 05/02/22 | Pending | -- | -- | -- | |
| 04/28/2022 04/28/22 | For Sale | $1,750,000 | +54.2% | $338 / Sq Ft | |
| 01/31/2017 01/31/17 | Sold | $1,135,000 | -5.4% | $295 / Sq Ft | View Prior Sale |
| 08/30/2016 08/30/16 | Pending | -- | -- | -- | |
| 08/04/2016 08/04/16 | For Sale | $1,200,000 | -- | $312 / Sq Ft |
Purchase History
| Date | Type | Sale Price | Title Company |
|---|---|---|---|
| Warranty Deed | $1,950,000 | -- | |
| Limited Warranty Deed | $1,135,000 | -- |
Mortgage History
| Date | Status | Loan Amount | Loan Type |
|---|---|---|---|
| Open | $1,365,000 | New Conventional | |
| Previous Owner | $908,000 | New Conventional |
Source: First Multiple Listing Service (FMLS)
MLS Number: 7675938
APN: 18-241-09-034
- 2628 Dogwood Terrace NE
- 1333 Sunland Dr NE
- 1341 Oaklawn Ave NE
- 1324 Sunland Dr NE
- 2643 Caldwell Rd NE
- 1430 Dresden Dr NE Unit 215
- 1430 Dresden Dr NE Unit 225
- Lyndon Plan at Mackintosh
- 2570 Oglethorpe Cir NE
- 2570 Oglethorpe Cir NE Unit 3
- 2636 Mackintosh Ct Unit 15
- 2655 Mackintosh Ct Unit 13
- 2632 Mackintosh Ct Unit 16
- 1340 Grannysmith Trace Unit 41
- 1348 Grannysmith Trace Unit 39
- 2595 Apple Valley Rd
- 2591 Apple Valley Rd
- 1365 Fernwood Cir NE
- 1350 Dresden Dr NE
- 1377 Dresden Dr NE
- 1352 Grannysmith Trace
- 1295 Dresden Dr NE
- 1275 Appleden Trace NE Unit 1
- 1362 Cartecay Dr NE
- 1363 Sylvan Cir NE Unit A
- 4120 Peachtree Rd NE
- 2829 Caldwell Rd NE
- 2586 Brookhaven Chase Ln NE
- 3967 Peachtree Rd
- 2357 Cortez Way NE
- 705 Town Blvd NE Unit ID1320719P
- 705 Town Blvd NE Unit ID1320718P
- 1677 Wayland Cir NE
- 3930 Peachtree Rd NE
- 1105 Town Blvd
- 1507 Cortez Ln NE
- 2342 Limehurst Dr NE
- 1238 Lindenwood Ln NE
