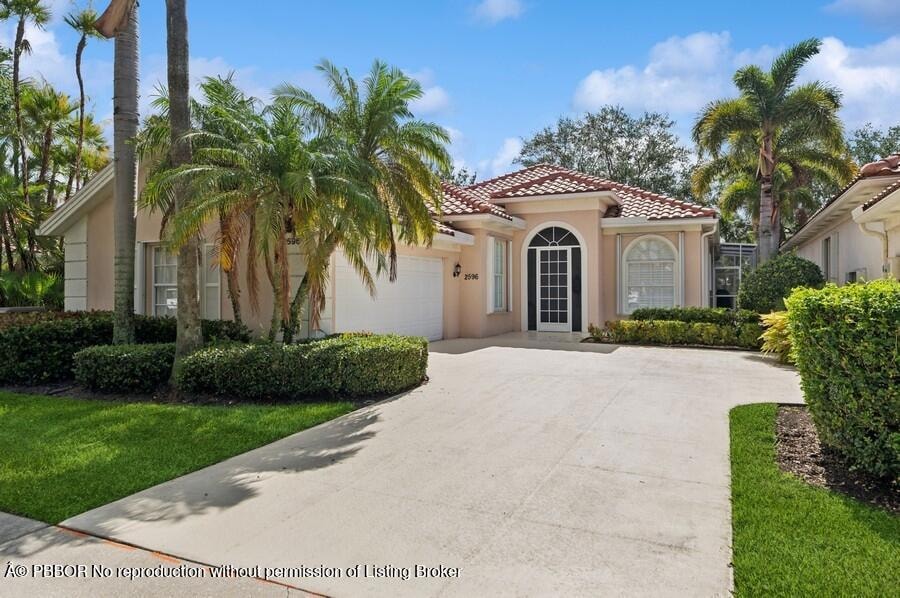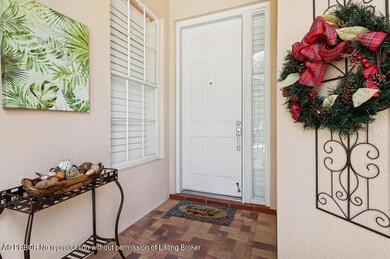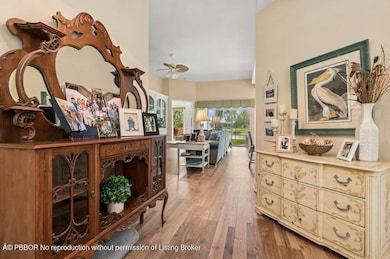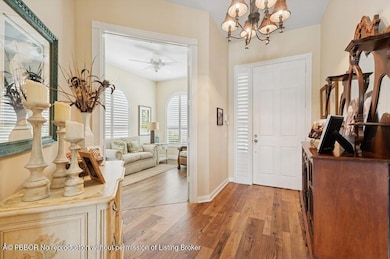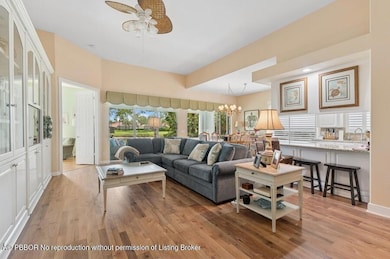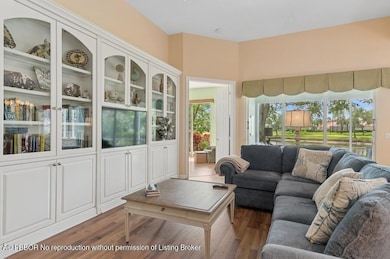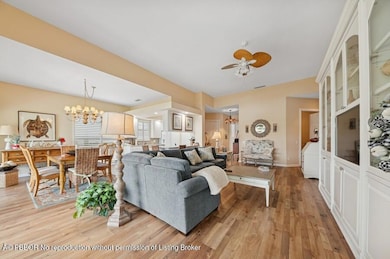
2596 Irma Lake Dr West Palm Beach, FL 33411
Riverwalk NeighborhoodEstimated payment $4,008/month
Highlights
- Lake Front
- Lanai
- Attached Garage
- Mediterranean Architecture
- Den
- Patio
About This Home
Panoramic Views! Are the words that can only describe the Views, of Two Charming Bridges & 3 Lakes, from this Extra Wide Lakefront Residence with even more Views of the Pedestrian Walkways & Green Spaces! Just One of the Many Reasons why this is a One-of-a Kind Opportunity! This Pristine & Recently Updated Oakmont with a (2023) NEW ROOF & GUTTERS! is In the Fantastic 24 Hour Manned Gated Community of Riverwalk! One of the Best Locations in Palm Beach County, 15-20 minutes to Everything including Palm Beach, the Ocean & Airport! The Residence, is Impressive & Commanding, as it's Sited on a Lushly Landscaped, Wide, Lawn & has a Side Loading 2 Car Garage with an Expansive Motor Court that leads to the Architecturally Enhanced Screened Covered Entry with a Paver Floor that opens to the Gracious Foyer with a Designer Chandelier & a Plantation Shutter on the Side Window with a Newer Stunning Faux Wood Floor (These Custom Floors are throughout the Entire Home) that Leads to the 26 Foot Great Room with a 12 Foot Ceiling, a Custom Designed Entertainment Center with Glass Doors & a Designer Ceiling Fan, that leads to the Open & Airy Entertainment Size Dining Area with a Decorator Chandelier, which has a Set of Sliding Glass Doors (with a Sliding Plantation Shutter) that lead to a Extra Long Screened Terrace with a Paver Floor, (Unique to this home) Perfect for Grilling & there are also 18 Feet of Sliding Glass Doors (Great Room & Dining Area Combined, both sets of Sliders have a Stunning Decorator Custom Valance & Hunter Douglas Blinds) Leading to a 22 Ft Covered Lanai with a Paver Floor, 2 Ceiling Fans & those Panoramic Views of the 3 Serene Azure Blue Lakes, Bridges & the Lush Tropically Landscaped Wide & Spacious, Lush Grounds! There is a Den/Office with Fantastic Custom Designed Full Window Plantation Shutters on the two Clerestory Windows & a Ceiling Fan, that's Perfect for Today's, Stay at Home, Telecommuting Workforce! It opens to the Foyer as well as to the Tile Kitchen, The Hub for Casual Entertaining & Everyday Living! With Stunning Bullnosed Granite CounterTops & Tumble Marble Backsplashes, Newer Appliances including a GE French Door Refrigerator, Range & Dishwasher (2024) & a Maytag Microwave! An Oversized, Under-counter Mounted Porcelain Sink with a Designer Faucet & a Disposal, There are Custom Pullout Drawers in the Cabinets including the Pantry & a Plantation Shutter on the Window! The Secluded & Private Master Suite has A Designer Ceiling Fan, Sliding Glass Doors with a Stunning Custom Woven Bamboo Style Drapery that lead to a Patio, a Dressing Area with 4 Closets including One Walk-in, with Shelving & Hanging Space, 2 Double Width Closets, all with the same Style Built-in Shelves & a Linen Closet Plus the Ultimate Luxury, a Sumptuous Totally Updated Master Bath with an Extra Long, Custom, Comfort Height Vanity with a Quartz CounterTop, 2 Rectangular Sinks with Designer Faucets & a Custom Mirrors, a Separate Make-up Comfort Height Dressing Table with a Framed Mirror, a Stunning Crystal Chandelier & an Extra Large Porcelain Tile Stall Shower with High-end Fixtures, including a Hand Held Showerhead & a Seamless Glass Door! Plus Unique to this Residence, a Private Lavatory that is accessible from the Master Suite as an additional Bathroom plus it's accessible from the Living Area as a Guest Powder room, with a Vanity with a Quartz CounterTop & a Rectangular Sink with a Custom Faucet & a Custom Framed Mirror! The Bedroom Wing has a Built-in Cabinet in the Hall & consists of 2 Large Bedrooms (One with a Custom Built-in Cabinet & Another Double Door Entry), Designer Ceiling Fans & Plantation Shutters, a Full Bath with a Vanity with a Quartz CounterTop with a Rectangular Sink & Custom Faucet & a Built-in Ceramic Tile Tub & Shower with a Unique Barn Door Style Glass Enclosure & a Utility Room/Butler's Pantry, with Lots of Extra Cabinets, a Granite CounterTop with a Stainless Steel Sink & Designer Faucet & a New Maytag Washer & Dryer (2024), that leads to the 2 Garage that has a Wall of Built-in Cabinets! There are Accordion Hurricane Shutters on All of the Openings including the Entry Foyer, a Newer Trane 3.5 Ton, 16 Seer HVAC (2022) with a Filtering System & a Rheem Hot Water Tank! (2017) with an Instant Hot Water Gauge! There's a Security System & Central Vacuum System Throughout, a Central Vacuum System too! There is a Designer Furniture Package Available that would make this a "Turnkey" Opportunity, Call Listing Agent for Details! New The 600 Acre Community is Incomparable having 200 Acres of Lakes, 12 miles of Pedestrian Walkways with Cobblestone Bridges, Park Benches & Street lamps! There is a Roving Security Patrol, an Exclusive 24 Cable Channel to find out what is going on & there is a lot! The Town Center, the Heart & Soul of the Community has All The Amenities including 3 Heated Swimming Pools (1 Lap Pool, 1 Adult & 1 Resort), 6 Har-Tru Lighted Tennis Courts, 4 Lighted Pickleball Courts with an onsite USPTA Pro on Staff & a Pro Shop, a Fitness Center, a Bocce Court, a Tot Lot, a Post Office, Plus the Acclaimed "Centanni Cafe", a Genuine Italian Restaurant in the Town Center, run by a Chef with over 23 years Experience in Italian Cuisine with Outdoor & Indoor Dining overlooking 3 Lakes for your Dining Pleasure serving Lunch, Dinner & there will be Special Parties on Holidays too! There are also Takeout & Catering Services! These Service & Amenities are included in the HOA! Plus, the grounds of the property, front & back are taken care by the HOA Fee plus so is the Newly Upgraded X-finity Platform Comcast Cable & Internet Service! It is like Living in a 5 Star Resort, 365 days a year! Sit Back, Relax & Enjoy Living in the Ultimate Florida Lifestyle Community! You will never want to Leave! This 3 Bedroom, 2.5 Bath (Having a Unique extra Powder Room) Oakmont with One of a Kind Panoramic Views, on a Wide Lakeside Parcel with a Fantastic New Roof, Accordion Hurricane Shutters & a Side Loading Garage, with a Screened Terrace, Lanai & Huge Lakeside Lush Lawn, is Available to Just One Lucky Buyer, to call it Home!
Home Details
Home Type
- Single Family
Est. Annual Taxes
- $5,881
Year Built
- Built in 1997
Lot Details
- 6,534 Sq Ft Lot
- Lake Front
- Southeast Facing Home
- Gated Home
- Sprinkler System
- Property is zoned RPD
Parking
- Attached Garage
Home Design
- Mediterranean Architecture
- Barrel Roof Shape
- Poured Concrete
Interior Spaces
- 2,084 Sq Ft Home
- 1-Story Property
- Central Vacuum
- Ceiling Fan
- Single Hung Windows
- Sliding Windows
- Living Room
- Dining Room
- Den
- Utility Room
Kitchen
- Electric Range
- Microwave
- Ice Maker
- Dishwasher
- Disposal
Flooring
- Wall to Wall Carpet
- Tile
Bedrooms and Bathrooms
- 3 Bedrooms
- 3 Bathrooms
Laundry
- Dryer
- Washer
Home Security
- Home Security System
- Fire and Smoke Detector
Outdoor Features
- Patio
- Lanai
Utilities
- Central Heating and Cooling System
- Cable TV Available
Community Details
- River Walk Subdivision
- Mandatory Home Owners Association
Listing and Financial Details
- Homestead Exemption
- Assessor Parcel Number 74424321030003740
Map
Home Values in the Area
Average Home Value in this Area
Tax History
| Year | Tax Paid | Tax Assessment Tax Assessment Total Assessment is a certain percentage of the fair market value that is determined by local assessors to be the total taxable value of land and additions on the property. | Land | Improvement |
|---|---|---|---|---|
| 2024 | $5,881 | $309,725 | -- | -- |
| 2023 | $5,728 | $300,704 | $0 | $0 |
| 2022 | $5,646 | $291,946 | $0 | $0 |
| 2021 | $5,596 | $283,443 | $0 | $0 |
| 2020 | $5,556 | $279,530 | $0 | $0 |
| 2019 | $5,477 | $273,245 | $0 | $0 |
| 2018 | $5,159 | $268,150 | $0 | $0 |
| 2017 | $5,138 | $262,635 | $0 | $0 |
| 2016 | $4,358 | $217,400 | $0 | $0 |
| 2015 | $4,577 | $215,889 | $0 | $0 |
| 2014 | $4,529 | $214,176 | $0 | $0 |
Property History
| Date | Event | Price | Change | Sq Ft Price |
|---|---|---|---|---|
| 07/18/2025 07/18/25 | Pending | -- | -- | -- |
| 05/15/2025 05/15/25 | For Sale | $636,900 | +90.1% | $306 / Sq Ft |
| 03/29/2016 03/29/16 | Sold | $335,000 | -4.0% | $161 / Sq Ft |
| 02/28/2016 02/28/16 | Pending | -- | -- | -- |
| 01/13/2016 01/13/16 | For Sale | $348,800 | -- | $167 / Sq Ft |
Purchase History
| Date | Type | Sale Price | Title Company |
|---|---|---|---|
| Warranty Deed | $110 | Marcia J Mills Attorney Pllc | |
| Warranty Deed | $335,000 | Sunbelt Title Ag | |
| Deed | $183,300 | -- |
Mortgage History
| Date | Status | Loan Amount | Loan Type |
|---|---|---|---|
| Previous Owner | $30,000 | Future Advance Clause Open End Mortgage | |
| Previous Owner | $100,000 | Credit Line Revolving | |
| Previous Owner | $50,000 | Credit Line Revolving |
Similar Homes in West Palm Beach, FL
Source: Palm Beach Board of REALTORS®
MLS Number: 25-845
APN: 74-42-43-21-03-000-3740
- 2680 Hancock Creek Rd
- 2560 Kittbuck Way
- 7064 Elkhorn Dr
- 7108 Deer Point Ln
- 7028 Gila Ln
- 2744 Muskegon Way
- 2853 White Trout Ln
- 2861 Livingston Ln
- 2157 Allen Creek Rd
- 7720 Pine Island Way
- 7580 Red River Rd
- 2211 Vero Beach Ln
- 2788 Eagle Rock Cir Unit 603
- 2812 Eagle Rock Cir Unit 902
- 7885 Olympia Dr
- 2102 Union St
- 3276 Commodore Ct
- 2947 Hope Valley St Unit 203
- 2880 Hidden Hills Rd Unit 805
- 6678 Traveler Rd
