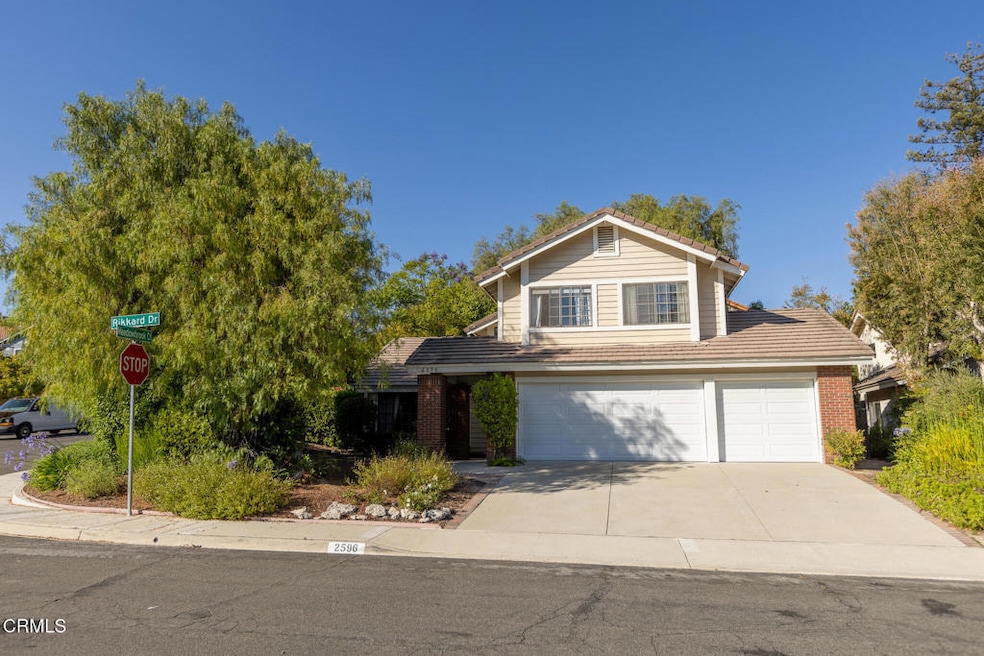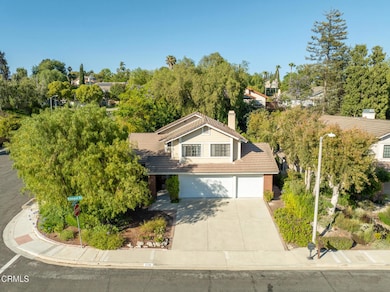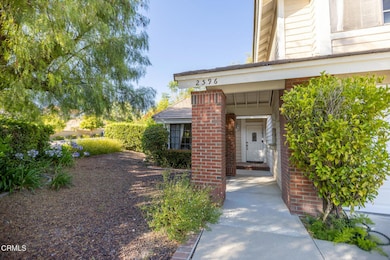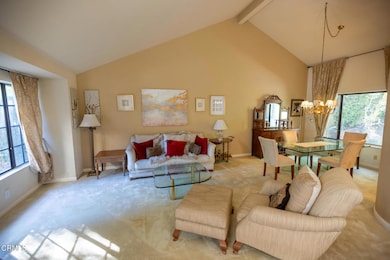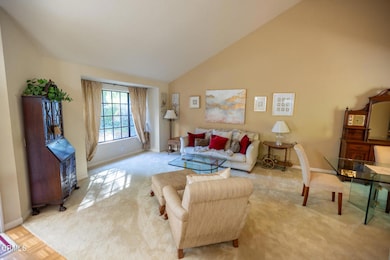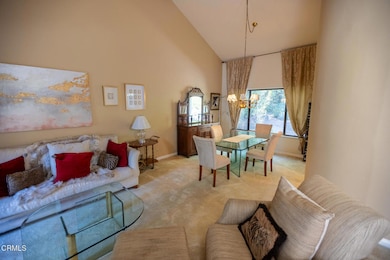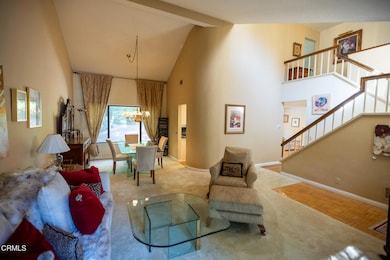2596 Rikkard Dr Thousand Oaks, CA 91362
Estimated payment $6,306/month
Highlights
- Heated In Ground Pool
- View of Trees or Woods
- Open Floorplan
- Lang Ranch Rated A
- Updated Kitchen
- 5-minute walk to Oak Brook Neighborhood Park
About This Home
Symphony stunner! This 4-bedroom, 3-bathroom, 3-car garage home is located in the highly sought-after Symphony Community. This home features tons of upgrades and is situated on a sprawling corner lot, with beautiful trees and shrubs lining the outer perimeter for added privacy. This home also has the added benefit of being steps away from the community amenities. The Symphony community features a community pool, Spa, basketball court, and a community park for the tots. Symphony homes are rarely on the market due to their proximity to exquisite dining, shopping, schools, hiking trails, parks, and easy freeway access. This home won't last. Submit all offers!
Home Details
Home Type
- Single Family
Est. Annual Taxes
- $4,772
Year Built
- Built in 1987
Lot Details
- 10,018 Sq Ft Lot
- Lot Dimensions are 21x52x140x81x129
- West Facing Home
- Masonry wall
- Stone Wall
- Block Wall Fence
- Brick Fence
- Landscaped
- Corner Lot
- Paved or Partially Paved Lot
- Backyard Sprinklers
- Private Yard
- Garden
- Back Yard
- Property is zoned RPD2.5
HOA Fees
- $139 Monthly HOA Fees
Parking
- 3 Car Attached Garage
- 3 Open Parking Spaces
- Parking Available
Property Views
- Woods
- Park or Greenbelt
- Neighborhood
Home Design
- Patio Home
- Entry on the 1st floor
- Turnkey
Interior Spaces
- 2,021 Sq Ft Home
- 1-Story Property
- Open Floorplan
- Beamed Ceilings
- High Ceiling
- Gas Fireplace
- Drapes & Rods
- Blinds
- Window Screens
- Double Door Entry
- Family Room with Fireplace
- Family Room Off Kitchen
- Living Room
- Dining Room
- Storage
- Fire and Smoke Detector
Kitchen
- Updated Kitchen
- Open to Family Room
- Gas Oven
- Dishwasher
- Kitchen Island
- Granite Countertops
Flooring
- Carpet
- Tile
- Vinyl
Bedrooms and Bathrooms
- 4 Bedrooms
- All Upper Level Bedrooms
- Dual Vanity Sinks in Primary Bathroom
- Bathtub with Shower
- Walk-in Shower
Laundry
- Laundry Room
- Washer and Gas Dryer Hookup
Accessible Home Design
- Accessible Parking
Pool
- Heated In Ground Pool
- Spa
- Fence Around Pool
- Permits for Pool
Outdoor Features
- Exterior Lighting
- Concrete Porch or Patio
Location
- Property is near a park
- Suburban Location
Schools
- Lang Ranch Elementary School
- Los Cerritos Middle School
- Westlake High School
Utilities
- Central Heating and Cooling System
- Cable TV Available
Listing and Financial Details
- Legal Lot and Block 34 / 8339
- Tax Tract Number 383500
- Assessor Parcel Number 5700434015
- Seller Considering Concessions
Community Details
Overview
- Symphony Homeowners Assoc Association, Phone Number (805) 987-8945
- Symphony 552 Subdivision
Amenities
- Picnic Area
Recreation
- Sport Court
- Community Playground
- Community Pool
- Community Spa
- Park
Map
Home Values in the Area
Average Home Value in this Area
Tax History
| Year | Tax Paid | Tax Assessment Tax Assessment Total Assessment is a certain percentage of the fair market value that is determined by local assessors to be the total taxable value of land and additions on the property. | Land | Improvement |
|---|---|---|---|---|
| 2025 | $4,772 | $1,122,000 | $729,300 | $392,700 |
| 2024 | $4,772 | $371,296 | $129,273 | $242,023 |
| 2023 | $4,619 | $364,016 | $126,738 | $237,278 |
| 2022 | $4,520 | $356,879 | $124,253 | $232,626 |
| 2021 | $4,420 | $349,882 | $121,817 | $228,065 |
| 2020 | $4,002 | $346,296 | $120,569 | $225,727 |
| 2019 | $3,895 | $339,506 | $118,205 | $221,301 |
| 2018 | $3,811 | $332,850 | $115,888 | $216,962 |
| 2017 | $3,732 | $326,324 | $113,616 | $212,708 |
| 2016 | $3,690 | $319,927 | $111,389 | $208,538 |
| 2015 | $3,622 | $315,123 | $109,717 | $205,406 |
| 2014 | $3,566 | $308,953 | $107,569 | $201,384 |
Property History
| Date | Event | Price | List to Sale | Price per Sq Ft |
|---|---|---|---|---|
| 12/08/2025 12/08/25 | For Sale | $1,100,000 | 0.0% | $544 / Sq Ft |
| 09/03/2025 09/03/25 | Off Market | $1,100,000 | -- | -- |
| 06/30/2025 06/30/25 | For Sale | $1,100,000 | -- | $544 / Sq Ft |
Purchase History
| Date | Type | Sale Price | Title Company |
|---|---|---|---|
| Interfamily Deed Transfer | -- | None Available |
Source: Ventura County Regional Data Share
MLS Number: V1-30860
APN: 570-0-434-015
- 2162 Shady Brook Dr
- 2252 Northpark St
- 2681 Briarwood Place
- 1915 Woodside Dr
- 2241 Olivewood Dr
- 1764 Shady Brook Dr
- 2906 Evesham Ave
- 1972 Olivewood Ct
- 2217 Laurelwood Dr
- 2749 Amber Wood Place
- 2848 Bayham Cir
- 3128 Casino Dr
- 2809 Shelter Wood Ct
- 2347 Laurelwood Dr
- 1791 E Avenida de Las Flores
- 3225 Futura Point
- 1541 Eucalyptus Cir
- 1595 E Avenida de Las Flores
- 3249 Springbrook St
- 2594 Ridgebrook Place
- 2219 Scenicpark St
- 1825 Sweet Briar Place
- 1964 Olivewood Ct
- 1725 Tiburon Ct
- 3225 Futura Point
- 1656 Orinda Ct
- 1474 Calle Madreselva
- 3403 Fayance Place
- 1376 E Avenida de Los Arboles
- 2544 Vista Wood Cir
- 2995 Dogwood Cir
- 1410 Calle Violeta
- 2338 Fountain Crest Ln
- 3082 Eaglewood Ave
- 2668 Capella Way
- 2938 Arbella Ln
- 2506 Sapra St
- 3064 Ferncrest Place
- 3162 Clarita Ct
