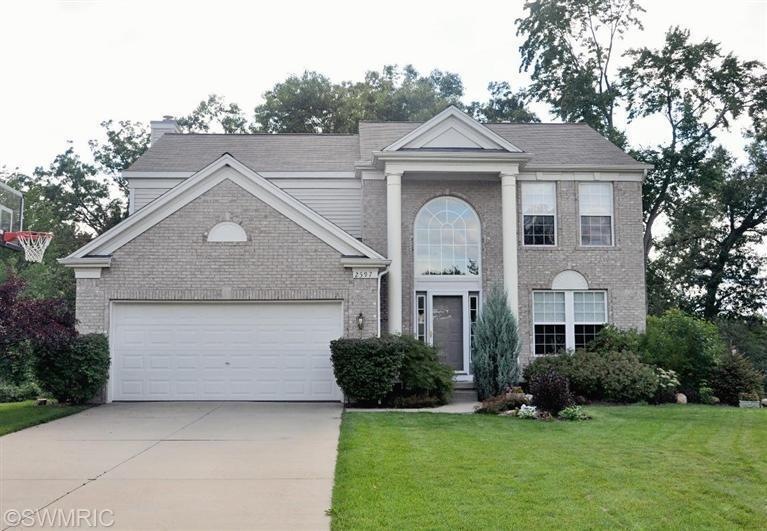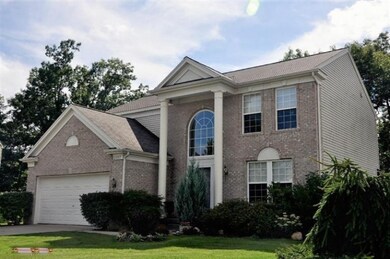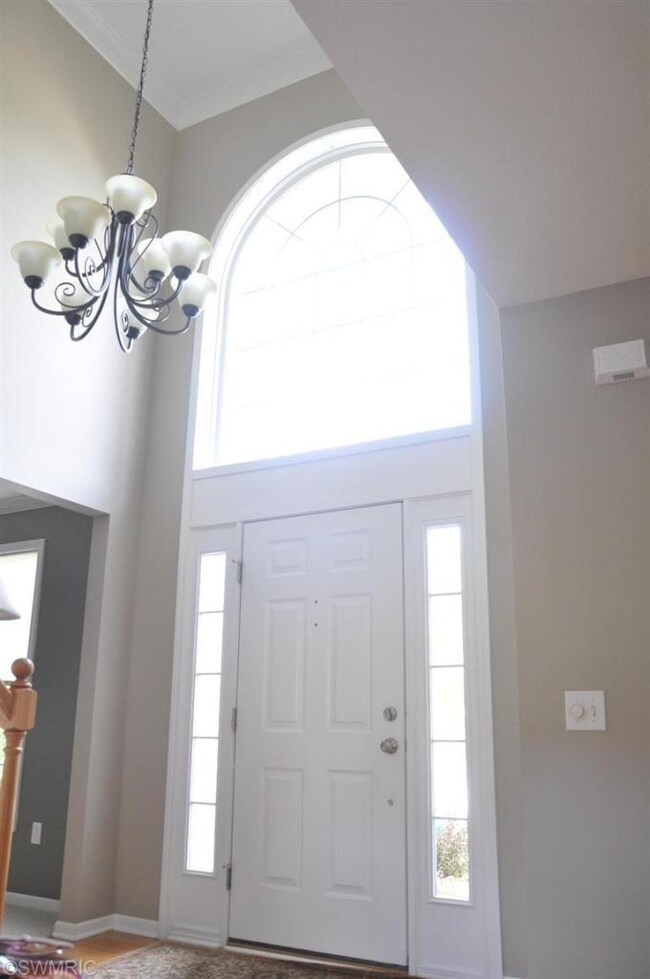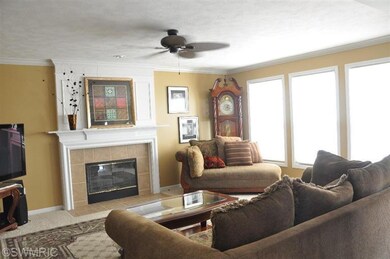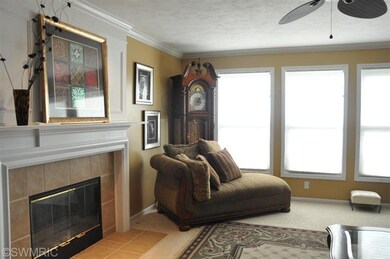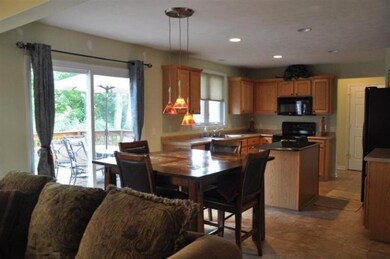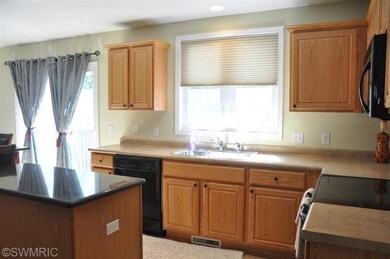
2597 Black Horse Ct NE Unit 49 Grand Rapids, MI 49505
Estimated Value: $479,000 - $611,000
Highlights
- Deck
- Traditional Architecture
- 2 Car Attached Garage
- Orchard View Elementary School Rated A
- Wood Flooring
- Kitchen Island
About This Home
As of November 2014This home is sited on a large walkout wooded lot offering a magnificent western view of protected nature preserve. Meticulous inside and out, this smoke-free and pet-free home features a granite island kitchen with beveled cabinetry and all appliances (including washer and dryer), oak hardwood floors, custom blinds, a gas log fireplace and a main floor laundry. Generous living and sleeping areas. Beautiful king-size master suite featuring vaulted ceilings, a window wall overlooking the wooded back yard and preserve, a private bath with garden tub, double vanity, and a large walk-in closet. Other upgrades include underground sprinkling, an expanded deck with stairs, upgraded light fixtures, and a professionally painted interior in today's soft colors. Paved sidewalks through entire subdiviion lined with a variety of maturing trees. Posted speed limits, school bus stop (Forest Hills district), and large private playground-close to downtown! A $4,000.00 allowance for a new appliance upgrade.Agent is related to seller.
Last Listed By
Coldwell Banker Woodland Schmidt License #6506044666 Listed on: 08/28/2014

Home Details
Home Type
- Single Family
Est. Annual Taxes
- $3,477
Year Built
- Built in 2005
Lot Details
- 0.32 Acre Lot
- Lot Dimensions are 51 x 181 x 155 x 146
- Property fronts a private road
- Shrub
- Sprinkler System
HOA Fees
- $50 Monthly HOA Fees
Parking
- 2 Car Attached Garage
- Garage Door Opener
Home Design
- Traditional Architecture
- Brick Exterior Construction
- Composition Roof
- Vinyl Siding
Interior Spaces
- 3,096 Sq Ft Home
- 2-Story Property
- Ceiling Fan
- Gas Log Fireplace
- Window Treatments
- Living Room with Fireplace
- Dining Area
- Wood Flooring
- Walk-Out Basement
Kitchen
- Range
- Microwave
- Kitchen Island
Bedrooms and Bathrooms
- 4 Bedrooms
Laundry
- Laundry on main level
- Dryer
- Washer
Outdoor Features
- Deck
Utilities
- Forced Air Heating and Cooling System
- Heating System Uses Natural Gas
- High Speed Internet
- Phone Available
- Cable TV Available
Community Details
- Association fees include snow removal, lawn/yard care
Ownership History
Purchase Details
Purchase Details
Home Financials for this Owner
Home Financials are based on the most recent Mortgage that was taken out on this home.Purchase Details
Home Financials for this Owner
Home Financials are based on the most recent Mortgage that was taken out on this home.Purchase Details
Home Financials for this Owner
Home Financials are based on the most recent Mortgage that was taken out on this home.Similar Homes in Grand Rapids, MI
Home Values in the Area
Average Home Value in this Area
Purchase History
| Date | Buyer | Sale Price | Title Company |
|---|---|---|---|
| Michael & Danielle Marsiglia Trust | -- | None Available | |
| Marsiglia Michael J | $280,000 | Midstate Title Agency Llc | |
| Hoeve Craig | $262,000 | Fidelity National Title | |
| Berg Matthew | $78,000 | Metropolitan Title Company |
Mortgage History
| Date | Status | Borrower | Loan Amount |
|---|---|---|---|
| Open | Marsiglia Michael | $143,236 | |
| Open | Marsiglia Michael J | $224,000 | |
| Previous Owner | Hoeve Craig A | $50,000 | |
| Previous Owner | Hoeve Craig | $82,000 | |
| Previous Owner | Berg Matthew | $45,575 | |
| Previous Owner | Berg Matthew | $230,496 | |
| Closed | Berg Matthew | $43,218 |
Property History
| Date | Event | Price | Change | Sq Ft Price |
|---|---|---|---|---|
| 11/17/2014 11/17/14 | Sold | $280,000 | -6.6% | $90 / Sq Ft |
| 10/16/2014 10/16/14 | Pending | -- | -- | -- |
| 08/28/2014 08/28/14 | For Sale | $299,900 | -- | $97 / Sq Ft |
Tax History Compared to Growth
Tax History
| Year | Tax Paid | Tax Assessment Tax Assessment Total Assessment is a certain percentage of the fair market value that is determined by local assessors to be the total taxable value of land and additions on the property. | Land | Improvement |
|---|---|---|---|---|
| 2024 | $3,320 | $215,600 | $0 | $0 |
| 2023 | $3,174 | $195,200 | $0 | $0 |
| 2022 | $4,271 | $188,300 | $0 | $0 |
| 2021 | $4,166 | $162,000 | $0 | $0 |
| 2020 | $2,964 | $153,400 | $0 | $0 |
| 2019 | $4,137 | $153,000 | $0 | $0 |
| 2018 | $4,078 | $148,000 | $0 | $0 |
| 2017 | $4,059 | $138,900 | $0 | $0 |
| 2016 | $3,912 | $128,700 | $0 | $0 |
| 2015 | -- | $128,700 | $0 | $0 |
| 2013 | -- | $117,300 | $0 | $0 |
Agents Affiliated with this Home
-
Kevin Hoeve

Seller's Agent in 2014
Kevin Hoeve
Coldwell Banker Woodland Schmidt
(616) 566-0537
60 Total Sales
Map
Source: Southwestern Michigan Association of REALTORS®
MLS Number: 14049985
APN: 41-14-09-253-049
- 2570 Black Horse Ct NE Unit 43
- 2020 Dean Lake Ave NE
- 2014 Dean Lake Ave NE
- 2596 Dean Lake Ave NE
- 2068 Ter van Dr NE Unit 81
- 2166 Wildfield Dr NE Unit 15
- 1610 Timberlane Ln NE
- 2070 Dean Lake Ave NE
- 2046 Dean Lake Ave NE
- 2235 Elmer Dr NE
- 1458 Lawncrest Ct NE
- 2185 Valentine St NE
- 2657 Leffingwell Ave NE
- 2712 Miracle Ln NE
- 1339 3 Mile Rd NE
- 2837 W Sanderling Ct
- 2847 Sanderling Ct NE
- 2710 Sanderling Ct NE
- 2848 Sanderling Ct NE
- 1225 Aberdeen St NE
- 2597 Black Horse Ct NE Unit 49
- 2593 Black Horse Ct NE Unit 50
- 2600 Black Horse Ct NE
- 2589 Black Horse Ct NE Unit 51
- 2594 Black Horse Ct NE Unit 47
- 2585 Black Horse Ct NE Unit 52
- 2588 Black Horse Ct NE Unit 46
- 2581 Black Horse Ct NE Unit 53
- 2582 Black Horse Ct NE Unit 45
- 2569 Black Horse Ct NE Unit 54
- 2576 Black Horse Ct NE Unit 44
- 2521 Black Horse Dr NE Unit 56
- 2519 Black Horse Dr NE Unit 57
- 2519 Black Horse Drive North E
- 2511 Black Horse Dr NE Unit 58
- 2555 Black Horse Ct NE Unit 55
- 2499 Black Horse Dr NE Unit 59
- 2619 Indian Ridge Dr NE
- 2558 Black Horse Ct NE
- 2469 Black Horse Dr NE Unit 61
