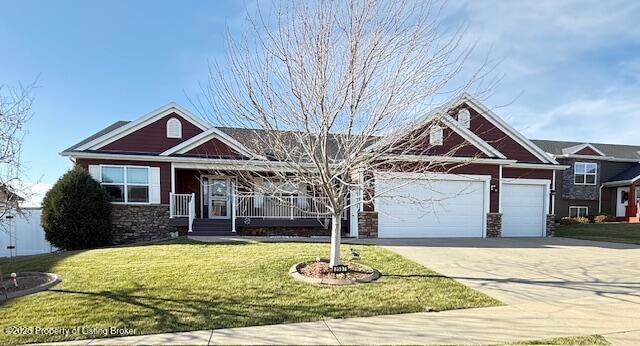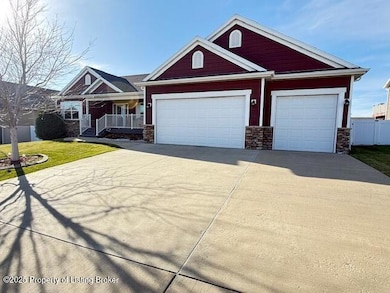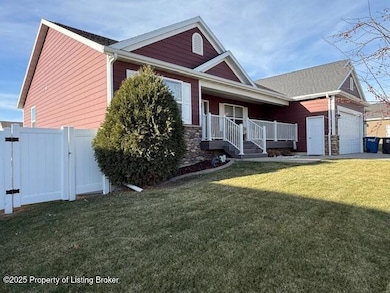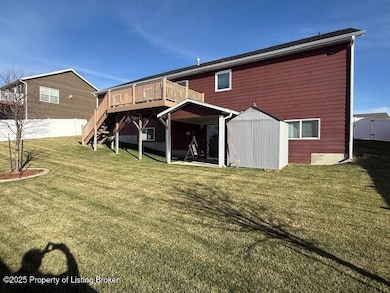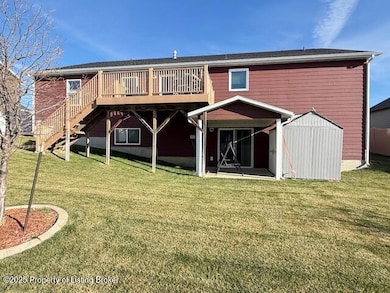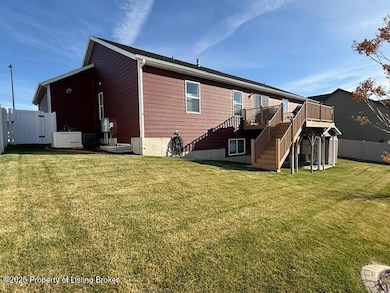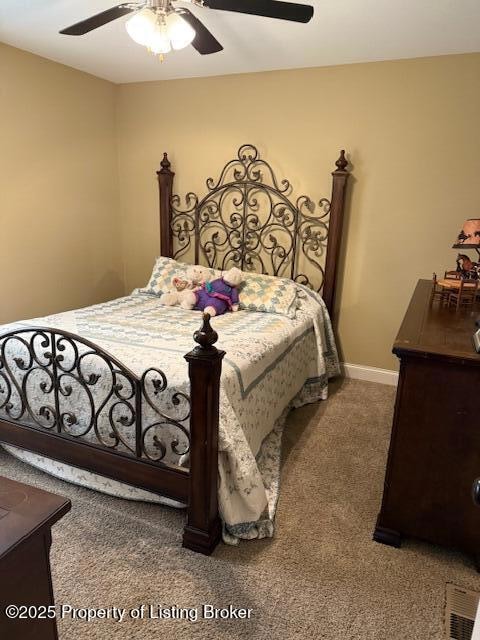2597 Country Oak Dr Dickinson, ND 58601
Estimated payment $3,310/month
Highlights
- Deck
- Cathedral Ceiling
- Soaking Tub
- Ranch Style House
- 3 Car Attached Garage
- Patio
About This Home
Beautiful East-Facing Ranch Home with Modern Comforts. This stunning east-facing ranch home offers three bedrooms and main-level laundry for easy, convenient living. The open-concept living room and kitchen feature a cathedral ceiling, creating a spacious and inviting atmosphere. The kitchen is a chef's delight, showcasing maple cabinetry, a new refrigerator, granite countertops, and an L-shaped island perfect for entertaining or casual meals. The primary suite includes a large walk-in closet and a luxurious bath with a garden tub and double vanity. The walk-out basement expands your living space with two additional bedrooms, a full bathroom, and a large family room — ideal for guests or a home theater. You'll also find ample closet and storage space throughout. Step outside to a covered patio that provides both privacy and shade, plus a storage shed for your tools and outdoor equipment. The triple-stall heated garage offers plenty of room for vehicles, hobbies, or a workshop.
Home Details
Home Type
- Single Family
Est. Annual Taxes
- $5,573
Year Built
- Built in 2013
Parking
- 3 Car Attached Garage
- Garage Door Opener
Home Design
- Ranch Style House
- Stick Built Home
Interior Spaces
- 3,508 Sq Ft Home
- Cathedral Ceiling
- Window Treatments
- Family Room
- Living Room
- Dining Room
- Storage Room
- Laundry Room
- Utility Room
- Basement
Kitchen
- Range
- Microwave
- Dishwasher
- Disposal
Bedrooms and Bathrooms
- 5 Bedrooms
- En-Suite Bathroom
- 3 Full Bathrooms
- Soaking Tub
Outdoor Features
- Deck
- Patio
Additional Features
- Property is zoned Res Low Density
- Forced Air Heating and Cooling System
Map
Home Values in the Area
Average Home Value in this Area
Tax History
| Year | Tax Paid | Tax Assessment Tax Assessment Total Assessment is a certain percentage of the fair market value that is determined by local assessors to be the total taxable value of land and additions on the property. | Land | Improvement |
|---|---|---|---|---|
| 2024 | $5,144 | $436,400 | $28,100 | $408,300 |
| 2023 | -- | $436,400 | $28,100 | $408,300 |
| 2021 | $0 | $301,000 | $28,100 | $272,900 |
| 2020 | $0 | $0 | $0 | $0 |
| 2019 | $0 | $0 | $0 | $0 |
| 2017 | $0 | $0 | $0 | $0 |
| 2015 | -- | $0 | $0 | $0 |
| 2014 | -- | $0 | $0 | $0 |
| 2013 | -- | $16,900 | $16,900 | $0 |
Property History
| Date | Event | Price | List to Sale | Price per Sq Ft | Prior Sale |
|---|---|---|---|---|---|
| 11/13/2025 11/13/25 | For Sale | $540,000 | +16.1% | $154 / Sq Ft | |
| 01/29/2024 01/29/24 | Sold | -- | -- | -- | View Prior Sale |
| 12/19/2023 12/19/23 | Off Market | -- | -- | -- | |
| 12/12/2023 12/12/23 | For Sale | $465,000 | +9.4% | $133 / Sq Ft | |
| 02/10/2014 02/10/14 | Sold | -- | -- | -- | View Prior Sale |
| 01/11/2014 01/11/14 | Pending | -- | -- | -- | |
| 08/27/2013 08/27/13 | For Sale | $425,000 | -- | $121 / Sq Ft |
Source: Badlands Board of REALTORS®
MLS Number: 25-1132
APN: 41118211003400
- 2418 Prairie Oak Dr
- 1180 24th St W
- 0 L16 B14 Koch 4th Unit 25-312
- 0 Tbd (Lot 6) Marilyn Way
- 928 24th St W
- Blk8lot1 17th Ave NW
- 0 Blk 8 Lot 1 17th Ave NW
- 2178 10th Ave W
- TBD 21st St W
- 0 Tbd(lot13) Marilyn Way
- 1973 Prairie Creek Rd
- 1959 Prairie Creek Rd
- 0 Tbd(lot 14) Marilyn Way
- 0 Blk 8 Lot 4 Prairie Creek Rd NW
- 1960 Sunrise Dr
- 1948 Sunrise Dr
- 1936 Sunrise Dr
- 1971 10th Ave W
- 1119 Jerry Ln
- 0 Tbd(lot7) Wahl St
