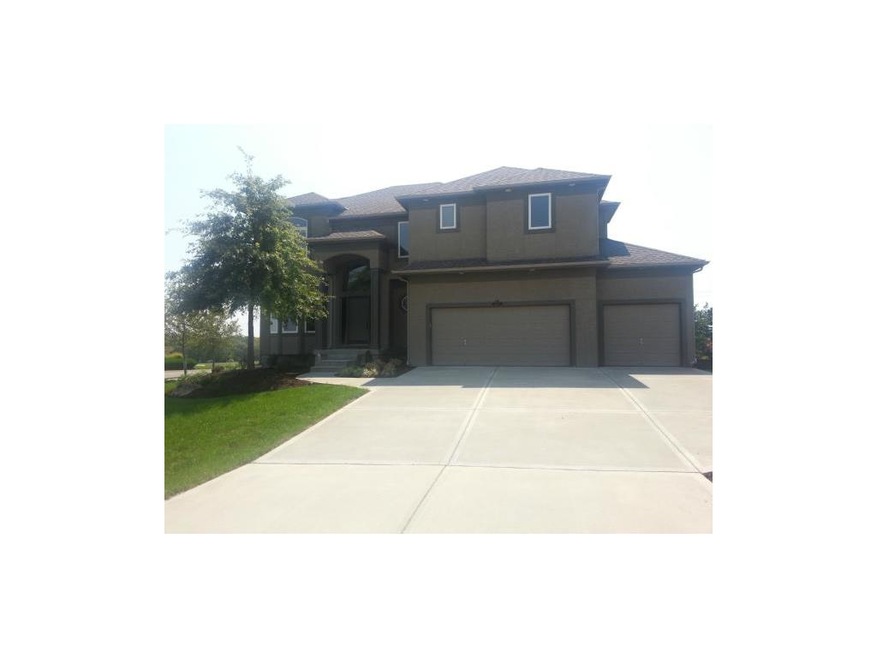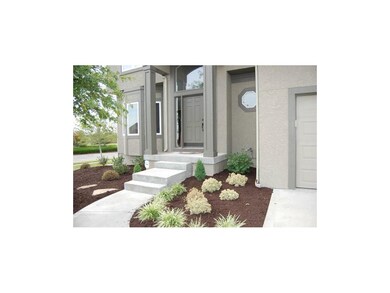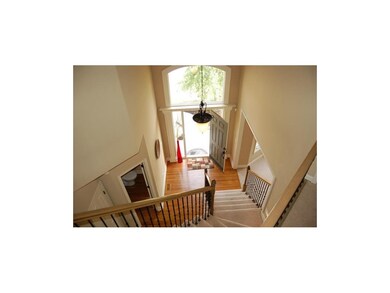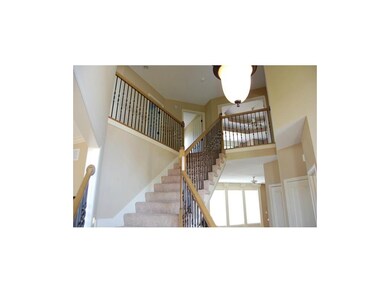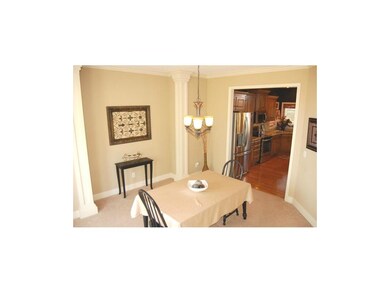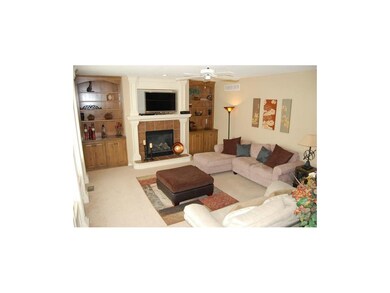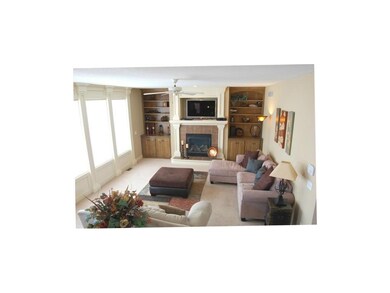
25975 W 150th Terrace Olathe, KS 66061
Highlights
- Golf Course Community
- Clubhouse
- Traditional Architecture
- Clearwater Creek Elementary School Rated A
- Vaulted Ceiling
- Wood Flooring
About This Home
As of January 2022Sought after floorplan in a great golf club community. 2 story, 3 car garage, open floorplan! Once a model home, this home features granite counters, iron-spindled staircases, stainless appliances, custom paint & gleaming hardwoods. Giant corner lot right across the street from the neighborhood pool. Features new landscaping with lawn irrigation. Furniture and finishings are negotiable
Last Agent to Sell the Property
Keller Williams Realty Partners Inc. License #SP00227483 Listed on: 08/01/2012

Home Details
Home Type
- Single Family
Est. Annual Taxes
- $3,648
Year Built
- Built in 2004
Lot Details
- Corner Lot
- Level Lot
- Sprinkler System
HOA Fees
- $40 Monthly HOA Fees
Parking
- 3 Car Attached Garage
- Inside Entrance
- Front Facing Garage
- Garage Door Opener
Home Design
- Traditional Architecture
- Composition Roof
Interior Spaces
- 2,497 Sq Ft Home
- Wet Bar: Ceramic Tiles, Built-in Features, Carpet, Fireplace, Shades/Blinds, All Window Coverings, Hardwood, Cathedral/Vaulted Ceiling, Ceiling Fan(s), Kitchen Island, Pantry
- Built-In Features: Ceramic Tiles, Built-in Features, Carpet, Fireplace, Shades/Blinds, All Window Coverings, Hardwood, Cathedral/Vaulted Ceiling, Ceiling Fan(s), Kitchen Island, Pantry
- Vaulted Ceiling
- Ceiling Fan: Ceramic Tiles, Built-in Features, Carpet, Fireplace, Shades/Blinds, All Window Coverings, Hardwood, Cathedral/Vaulted Ceiling, Ceiling Fan(s), Kitchen Island, Pantry
- Skylights
- Fireplace With Gas Starter
- Thermal Windows
- Shades
- Plantation Shutters
- Drapes & Rods
- Great Room with Fireplace
- Formal Dining Room
- Basement Fills Entire Space Under The House
- Washer
Kitchen
- Breakfast Area or Nook
- Electric Oven or Range
- Dishwasher
- Kitchen Island
- Granite Countertops
- Laminate Countertops
- Disposal
Flooring
- Wood
- Wall to Wall Carpet
- Linoleum
- Laminate
- Stone
- Ceramic Tile
- Luxury Vinyl Plank Tile
- Luxury Vinyl Tile
Bedrooms and Bathrooms
- 4 Bedrooms
- Cedar Closet: Ceramic Tiles, Built-in Features, Carpet, Fireplace, Shades/Blinds, All Window Coverings, Hardwood, Cathedral/Vaulted Ceiling, Ceiling Fan(s), Kitchen Island, Pantry
- Walk-In Closet: Ceramic Tiles, Built-in Features, Carpet, Fireplace, Shades/Blinds, All Window Coverings, Hardwood, Cathedral/Vaulted Ceiling, Ceiling Fan(s), Kitchen Island, Pantry
- Double Vanity
- Whirlpool Bathtub
- Ceramic Tiles
Home Security
- Home Security System
- Fire and Smoke Detector
Schools
- Clearwater Creek Elementary School
- Olathe North High School
Additional Features
- Enclosed patio or porch
- Forced Air Heating and Cooling System
Listing and Financial Details
- Assessor Parcel Number DP59190000 0054
Community Details
Overview
- Prairie Highlands Subdivision
Amenities
- Clubhouse
Recreation
- Golf Course Community
- Community Pool
Ownership History
Purchase Details
Home Financials for this Owner
Home Financials are based on the most recent Mortgage that was taken out on this home.Purchase Details
Home Financials for this Owner
Home Financials are based on the most recent Mortgage that was taken out on this home.Purchase Details
Purchase Details
Home Financials for this Owner
Home Financials are based on the most recent Mortgage that was taken out on this home.Purchase Details
Home Financials for this Owner
Home Financials are based on the most recent Mortgage that was taken out on this home.Purchase Details
Home Financials for this Owner
Home Financials are based on the most recent Mortgage that was taken out on this home.Purchase Details
Home Financials for this Owner
Home Financials are based on the most recent Mortgage that was taken out on this home.Similar Homes in Olathe, KS
Home Values in the Area
Average Home Value in this Area
Purchase History
| Date | Type | Sale Price | Title Company |
|---|---|---|---|
| Warranty Deed | -- | Chicago Title Company Llc | |
| Warranty Deed | -- | Continental Title | |
| Sheriffs Deed | $256,490 | Continental Title Company | |
| Warranty Deed | -- | Continental Title Company | |
| Quit Claim Deed | -- | None Available | |
| Warranty Deed | -- | First American Title Insuran | |
| Warranty Deed | -- | Columbian Title Of Johnson C |
Mortgage History
| Date | Status | Loan Amount | Loan Type |
|---|---|---|---|
| Open | $349,600 | New Conventional | |
| Previous Owner | $263,000 | New Conventional | |
| Previous Owner | $37,000 | Credit Line Revolving | |
| Previous Owner | $247,660 | VA | |
| Previous Owner | $64,600 | Unknown | |
| Previous Owner | $251,400 | Construction |
Property History
| Date | Event | Price | Change | Sq Ft Price |
|---|---|---|---|---|
| 01/18/2022 01/18/22 | Sold | -- | -- | -- |
| 12/06/2021 12/06/21 | Pending | -- | -- | -- |
| 11/01/2021 11/01/21 | For Sale | $425,000 | +63.5% | $162 / Sq Ft |
| 10/30/2012 10/30/12 | Sold | -- | -- | -- |
| 09/17/2012 09/17/12 | Pending | -- | -- | -- |
| 08/01/2012 08/01/12 | For Sale | $259,900 | -- | $104 / Sq Ft |
Tax History Compared to Growth
Tax History
| Year | Tax Paid | Tax Assessment Tax Assessment Total Assessment is a certain percentage of the fair market value that is determined by local assessors to be the total taxable value of land and additions on the property. | Land | Improvement |
|---|---|---|---|---|
| 2024 | $6,218 | $54,878 | $10,502 | $44,376 |
| 2023 | $6,024 | $52,302 | $10,502 | $41,800 |
| 2022 | $5,950 | $50,220 | $8,756 | $41,464 |
| 2021 | $5,369 | $43,320 | $8,756 | $34,564 |
| 2020 | $5,032 | $40,250 | $7,957 | $32,293 |
| 2019 | $4,646 | $36,938 | $7,957 | $28,981 |
| 2018 | $4,791 | $37,801 | $7,957 | $29,844 |
| 2017 | $4,378 | $34,213 | $7,234 | $26,979 |
| 2016 | $4,087 | $32,764 | $7,234 | $25,530 |
| 2015 | $3,794 | $30,453 | $7,234 | $23,219 |
| 2013 | -- | $28,750 | $7,758 | $20,992 |
Agents Affiliated with this Home
-

Seller's Agent in 2022
Stephanie Finn
Keller Williams Southland
(816) 810-4109
1 in this area
148 Total Sales
-

Seller Co-Listing Agent in 2022
Ryan Finn
Keller Williams Southland
(816) 810-4109
1 in this area
213 Total Sales
-
R
Buyer's Agent in 2022
Ronald Stigger
Dream Team Realty Group LLC
-

Seller's Agent in 2012
Stormy Meyer
Keller Williams Realty Partners Inc.
(913) 238-9909
21 in this area
114 Total Sales
-
D
Buyer's Agent in 2012
Damon Nichols
KW KANSAS CITY METRO
(913) 461-6717
11 in this area
67 Total Sales
Map
Source: Heartland MLS
MLS Number: 1791874
APN: DP59190000-0054
- 14920 S Roxburghe St
- 25437 W 149th Terrace
- 25353 W 149th Terrace
- 25325 W 149th Terrace
- 25297 W 149th Terrace
- 25271 W 149th Terrace
- 25300 W 149th Terrace
- 14780 S Glen Eyrie St
- 14877 S Zarda Dr
- 25327 W 148th St
- 25363 W 148th St
- 25370 W 148th St
- 25316 W 148th St
- 25352 W 148th St
- 25345 W 148th St
- 25287 W 148th Place
- 25381 W 148th St
- 25275 W 148th Place
- 25278 W 149th Terrace
- 25201 W 149th Terrace
