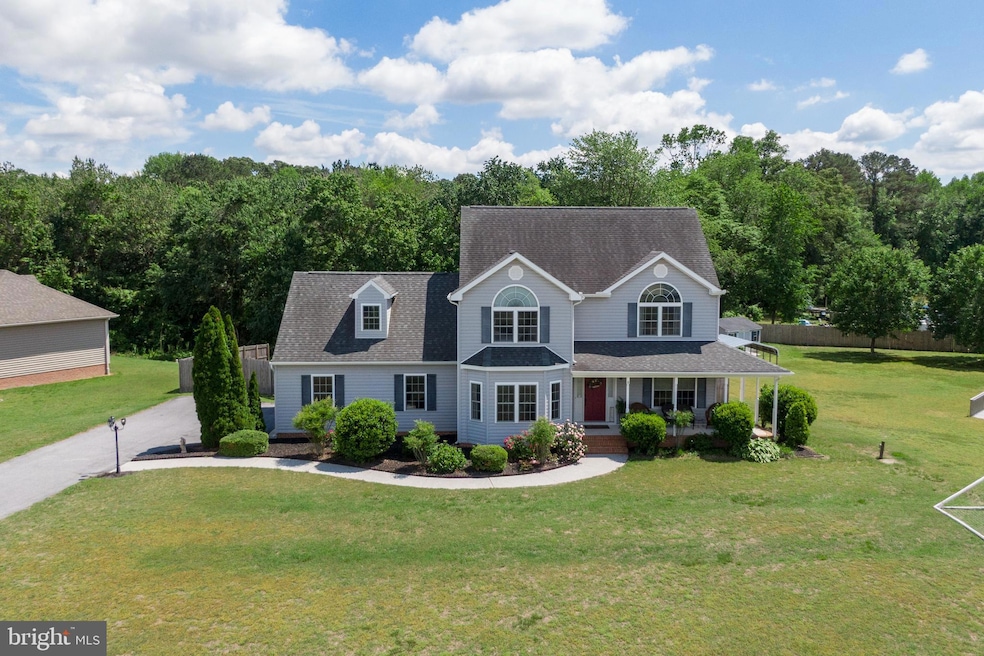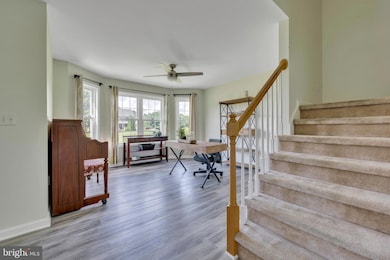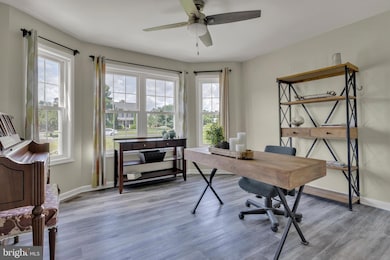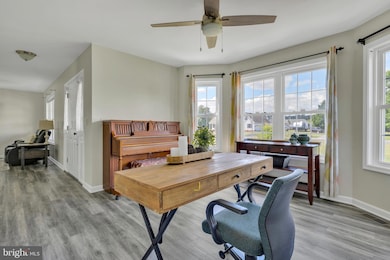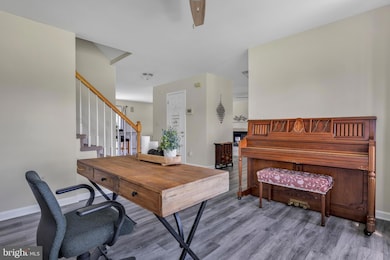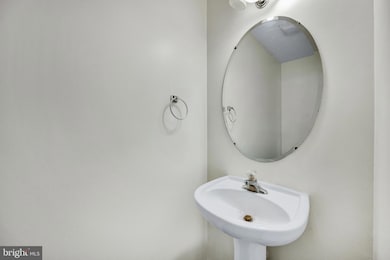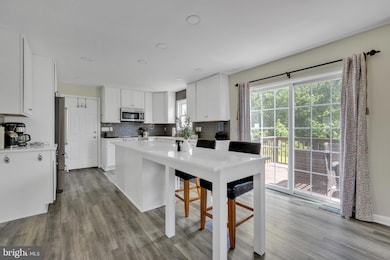
25977 Kildee Run Mardela Springs, MD 21837
Estimated payment $2,859/month
Highlights
- Gourmet Kitchen
- Open Floorplan
- Backs to Trees or Woods
- View of Trees or Woods
- Colonial Architecture
- Attic
About This Home
Assumable VA loan -
Please check taxes, as seller in veteran .
Very low HOA, as there are no amenities just the retention ponds, roads, etc.
Over a 1/2 acres of land
Discover the allure of this exquisitely transformed contemporary colonial home nestled in the heart of the Mockingbird community, Mardela Spring, Maryland. With its stunning curb appeal, adorned with flourishing landscaping and a quaint covered front porch—imagine your favorite chairs inviting you to unwind—this residence exudes warmth and charm from the moment you arrive.
Step inside to a spacious family room, an ideal haven for both relaxation and entertaining. The dream kitchen, equipped with high-end Italian Bertazzoni appliances and a chic quartz island, beckons you and your friends to create culinary masterpieces together.
The open floor plan offers flexibility with options for a formal living or dining room, allowing you to tailor the space to your lifestyle. Ascend to the owner’s suite, a true sanctuary featuring a sumptuous en-suite bath, where you can retreat from the world. Adjacent you will find 2 other bedrooms with large closet plus, The versatile 4th bedroom/ bonus room opens the door to countless recreational pursuits or hobbies, while the attic is primed for transformation into an additional bedroom or office.
Outside, a generous fenced yard and deck provide the perfect backdrop for family gatherings and leisurely afternoons in the sun. This home is not merely move-in ready; it presents an exceptional opportunity for a growing family to flourish. With the added benefit of being in close proximity to Mardela Middle/High School, this isn't just a house—it's your next cherished home, where memories await to be made. Seize this opportunity!
Home Details
Home Type
- Single Family
Est. Annual Taxes
- $2,747
Year Built
- Built in 2006
Lot Details
- 0.59 Acre Lot
- Back Yard Fenced
- Extensive Hardscape
- Backs to Trees or Woods
- Property is zoned AR
HOA Fees
- $7 Monthly HOA Fees
Parking
- 2 Car Attached Garage
- Side Facing Garage
- Garage Door Opener
Home Design
- Colonial Architecture
- Bump-Outs
- Brick Foundation
- Stick Built Home
Interior Spaces
- 2,245 Sq Ft Home
- Property has 2 Levels
- Open Floorplan
- Crown Molding
- Ceiling Fan
- 1 Fireplace
- Family Room Off Kitchen
- Living Room
- Dining Room
- Carpet
- Views of Woods
- Home Security System
- Attic
Kitchen
- Gourmet Kitchen
- Built-In Microwave
- Extra Refrigerator or Freezer
- Ice Maker
- Dishwasher
- Stainless Steel Appliances
Bedrooms and Bathrooms
- 4 Bedrooms
- Walk-In Closet
- Soaking Tub
Laundry
- Electric Dryer
- Washer
Accessible Home Design
- More Than Two Accessible Exits
Eco-Friendly Details
- Energy-Efficient Appliances
- Energy-Efficient Windows
Outdoor Features
- Exterior Lighting
- Rain Gutters
Utilities
- Heat Pump System
- Well
- Electric Water Heater
- Water Conditioner is Owned
- Septic Tank
Community Details
- Association fees include snow removal
- Mocking Bird HOA
- Mocking Bird Subdivision
Listing and Financial Details
- Tax Lot 8
- Assessor Parcel Number 2301017403
Map
Home Values in the Area
Average Home Value in this Area
Tax History
| Year | Tax Paid | Tax Assessment Tax Assessment Total Assessment is a certain percentage of the fair market value that is determined by local assessors to be the total taxable value of land and additions on the property. | Land | Improvement |
|---|---|---|---|---|
| 2024 | $2,616 | $286,467 | $0 | $0 |
| 2023 | $2,593 | $262,300 | $33,400 | $228,900 |
| 2022 | $2,546 | $249,867 | $0 | $0 |
| 2021 | $2,320 | $237,433 | $0 | $0 |
| 2020 | $2,320 | $225,000 | $33,400 | $191,600 |
| 2019 | $2,355 | $225,000 | $33,400 | $191,600 |
| 2018 | $2,367 | $225,000 | $33,400 | $191,600 |
| 2017 | $2,482 | $236,000 | $0 | $0 |
| 2016 | -- | $218,333 | $0 | $0 |
| 2015 | $2,041 | $200,667 | $0 | $0 |
| 2014 | $2,041 | $183,000 | $0 | $0 |
Property History
| Date | Event | Price | Change | Sq Ft Price |
|---|---|---|---|---|
| 07/18/2025 07/18/25 | Price Changed | $475,000 | -5.0% | $212 / Sq Ft |
| 05/17/2025 05/17/25 | For Sale | $499,999 | +20.5% | $223 / Sq Ft |
| 08/11/2023 08/11/23 | Sold | $414,999 | 0.0% | $185 / Sq Ft |
| 05/15/2023 05/15/23 | Pending | -- | -- | -- |
| 05/11/2023 05/11/23 | For Sale | $414,999 | -- | $185 / Sq Ft |
Purchase History
| Date | Type | Sale Price | Title Company |
|---|---|---|---|
| Deed | $414,999 | Sage Title | |
| Deed | $225,000 | Creekside Title | |
| Deed | $242,000 | -- | |
| Deed | $227,834 | -- | |
| Deed | $288,000 | -- |
Mortgage History
| Date | Status | Loan Amount | Loan Type |
|---|---|---|---|
| Open | $414,999 | VA | |
| Previous Owner | $17,000 | Credit Line Revolving | |
| Previous Owner | $229,837 | VA | |
| Previous Owner | $242,000 | VA | |
| Closed | -- | No Value Available |
Similar Homes in Mardela Springs, MD
Source: Bright MLS
MLS Number: MDWC2018000
APN: 01-017403
- 25711 Delmar Rd
- 10037 Grapevine Rd
- 9557 Old Railroad Rd
- Lot 8A Barbaro Dr
- 9564 Athol Rd
- 26989 Osprey Cir
- 26890 Osprey Cir
- 9839 Sharptown Rd
- 24880 Delmar Rd
- 9080 Gold Finch Ct
- 36835 Columbia Rd
- 0 Bratten St
- 311 Main St
- 0 Athol Rd Unit MDWC2008154
- 305 Brown St
- 38322 N Spring Hill Rd
- 138 Chapel Branch Dr
- 404 Peachtree Ct
- 27595 Waller Rd
- 27432 Little Ln
- 210 E Lillian St Unit B
- 600 Main St Unit B
- 7850 Baptist Church Rd
- 844 Derwent Ln
- 202 S Pennsylvania Ave
- 200 1 S Pennsylvania Ave Unit A
- 18 N Pennsylvania Ave Unit 203
- 18 N Pennsylvania Ave Unit 201
- 34775 Saint George Rd
- 6050 Hounds Bay Cir
- 860 Mersey Ln
- 852 Mersey Ln
- 806 Derwent Ln
- 819 Mersey Ln
- 814 Mersey Ln
- 5616 Galestown Reliance Rd
- 6014 Gloucester Ct
- 800 E Chestnut St
- 911 Booth St
- 800 Booth St
