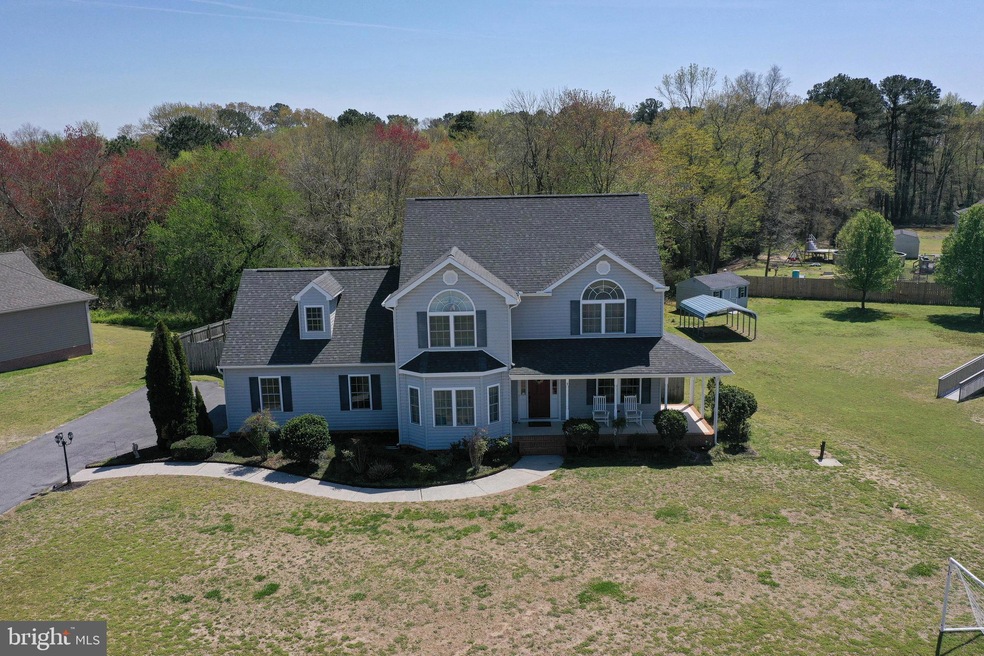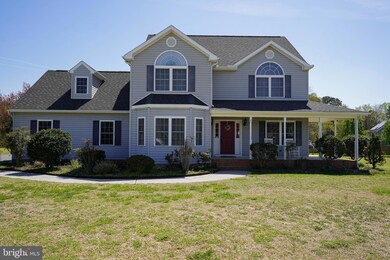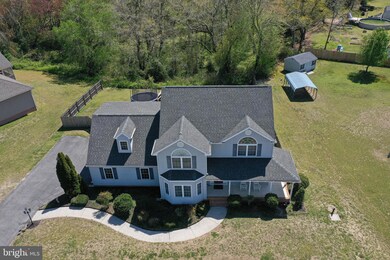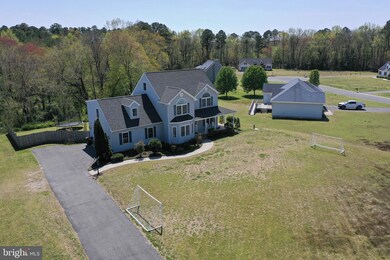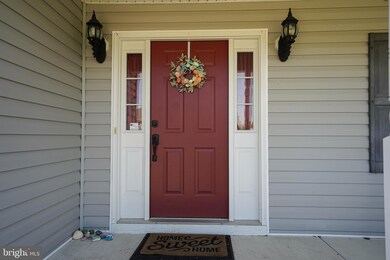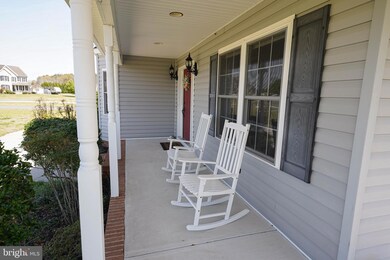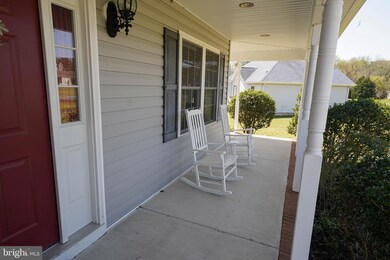
25977 Kildee Run Mardela Springs, MD 21837
Highlights
- Colonial Architecture
- 2 Car Attached Garage
- Dogs and Cats Allowed
- Bonus Room
- Central Air
- Heat Pump System
About This Home
As of August 2023Immaculate, tastefully-upgraded contemporary colonial in desirable Mockingbird community, established neighborhood of quiet, no-through streets, & lovely homes. Welcoming curb appeal in this 3BR/2.5BA home w/ large bonus room – from the mature landscaping, covered front porch, and palladian windows adorning the gables. Expansive family room offers enough space for two separate sitting / entertaining areas – or a formal dining area. Dream kitchen is sure to charm even the most discriminating chef - features high-end Italian Bertazzoni appliances, quartz countertop & island w/breakfast bar, custom backsplash, tons of soft-close drawers and cabinetry. Handsome and durable LVP flooring throughout the first floor. Flex room offers so many possibilities – formal living, formal dining, office. A half bath completes the first floor. Upstairs, relaxing owner’s bedroom w/full, en-suite bath – double-sink vanity, jetted tub, step-in shower. Huge bonus room offers even more flex space – game room, theatre room, hobby or crafting room – whatever you choose! 3 additional bedrooms, each w/ceiling fans and roomy closets. 2nd full bath w/double-sink vanity, tub/shower combo. Second floor Laundry room w/Speed Queen commercial grade washer & dryer. Unfinished storage space with tons of room from all of your seasonal items. Outside you’ll find a huge fenced yard, nice size deck-perfect hang out spot on cool fall afternoons or grilling/smoking your favorite meats. Sellers have made so many improvements including fresh paint throughout, LVP flooring, HVAC, high end appliances & so much more!! This home has been lovingly cared for & has so much potential for a growing family for years to come. Just over two miles from the desirable Mardela Middle/High School, schedule your private tour as this one won't last long!
Last Agent to Sell the Property
EXP Realty, LLC License #RS-0025615 Listed on: 05/11/2023

Home Details
Home Type
- Single Family
Est. Annual Taxes
- $2,546
Year Built
- Built in 2006
Lot Details
- 0.59 Acre Lot
- Property is zoned AR
HOA Fees
- $25 Monthly HOA Fees
Parking
- 2 Car Attached Garage
- Side Facing Garage
Home Design
- Colonial Architecture
- Architectural Shingle Roof
- Vinyl Siding
- Stick Built Home
Interior Spaces
- 2,245 Sq Ft Home
- Property has 2 Levels
- Bonus Room
- Crawl Space
Bedrooms and Bathrooms
- 3 Bedrooms
Utilities
- Central Air
- Heat Pump System
- Well
- Electric Water Heater
- Septic Tank
Community Details
- Mocking Bird Subdivision
Listing and Financial Details
- Tax Lot 8
- Assessor Parcel Number 2301017403
Ownership History
Purchase Details
Home Financials for this Owner
Home Financials are based on the most recent Mortgage that was taken out on this home.Purchase Details
Home Financials for this Owner
Home Financials are based on the most recent Mortgage that was taken out on this home.Purchase Details
Home Financials for this Owner
Home Financials are based on the most recent Mortgage that was taken out on this home.Purchase Details
Similar Homes in Mardela Springs, MD
Home Values in the Area
Average Home Value in this Area
Purchase History
| Date | Type | Sale Price | Title Company |
|---|---|---|---|
| Deed | $414,999 | Sage Title | |
| Deed | $225,000 | Creekside Title | |
| Deed | $242,000 | -- | |
| Deed | $227,834 | -- | |
| Deed | $288,000 | -- |
Mortgage History
| Date | Status | Loan Amount | Loan Type |
|---|---|---|---|
| Open | $414,999 | VA | |
| Previous Owner | $17,000 | Credit Line Revolving | |
| Previous Owner | $229,837 | VA | |
| Previous Owner | $242,000 | VA | |
| Closed | -- | No Value Available |
Property History
| Date | Event | Price | Change | Sq Ft Price |
|---|---|---|---|---|
| 05/17/2025 05/17/25 | For Sale | $499,999 | +20.5% | $223 / Sq Ft |
| 08/11/2023 08/11/23 | Sold | $414,999 | 0.0% | $185 / Sq Ft |
| 05/15/2023 05/15/23 | Pending | -- | -- | -- |
| 05/11/2023 05/11/23 | For Sale | $414,999 | -- | $185 / Sq Ft |
Tax History Compared to Growth
Tax History
| Year | Tax Paid | Tax Assessment Tax Assessment Total Assessment is a certain percentage of the fair market value that is determined by local assessors to be the total taxable value of land and additions on the property. | Land | Improvement |
|---|---|---|---|---|
| 2024 | $2,616 | $286,467 | $0 | $0 |
| 2023 | $2,593 | $262,300 | $33,400 | $228,900 |
| 2022 | $2,546 | $249,867 | $0 | $0 |
| 2021 | $2,320 | $237,433 | $0 | $0 |
| 2020 | $2,320 | $225,000 | $33,400 | $191,600 |
| 2019 | $2,355 | $225,000 | $33,400 | $191,600 |
| 2018 | $2,367 | $225,000 | $33,400 | $191,600 |
| 2017 | $2,482 | $236,000 | $0 | $0 |
| 2016 | -- | $218,333 | $0 | $0 |
| 2015 | $2,041 | $200,667 | $0 | $0 |
| 2014 | $2,041 | $183,000 | $0 | $0 |
Agents Affiliated with this Home
-
Mary Rice

Seller's Agent in 2025
Mary Rice
Engel & Völkers Ocean City
(410) 726-4984
129 Total Sales
-
Bob Sinagra

Seller's Agent in 2023
Bob Sinagra
EXP Realty, LLC
(443) 754-1730
2 in this area
104 Total Sales
-
Jacob Brittingham

Buyer's Agent in 2023
Jacob Brittingham
EXP Realty, LLC
(240) 344-7625
1 in this area
111 Total Sales
Map
Source: Bright MLS
MLS Number: MDWC2009464
APN: 01-017403
- 25977 Kildee Run
- 10037 Grapevine Rd
- 9557 Old Railroad Rd
- 25486 Ocean Gateway
- Lot 8A Barbaro Dr
- 26989 Osprey Cir
- 26890 Osprey Cir
- 24880 Delmar Rd
- 9080 Gold Finch Ct
- 0 Bratten St
- 0 Athol Rd Unit MDWC2008154
- 309 Brown St
- 305 Brown St
- 0 San Domingo Rd Unit MDWC2016948
- 27432 Little Ln
- 11511 Old School Rd
- 0 Us Rt 50 Hwy Unit MDWC2017500
- 0 Us Rt 50 Hwy Unit MDWC2017368
- 304 N Main St
- 105 E Lillian St
