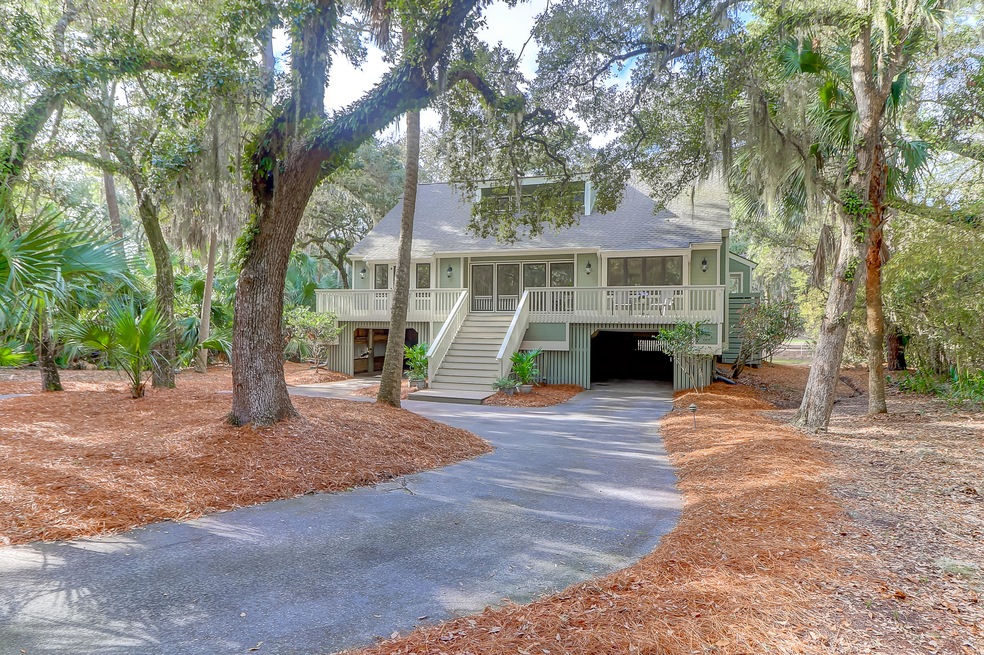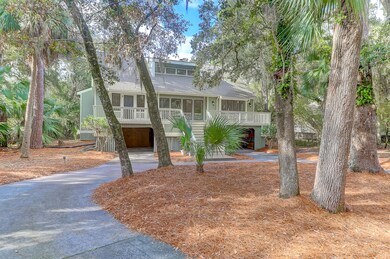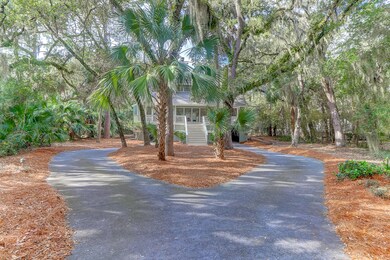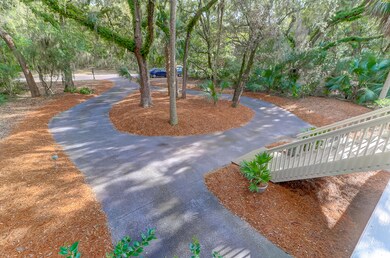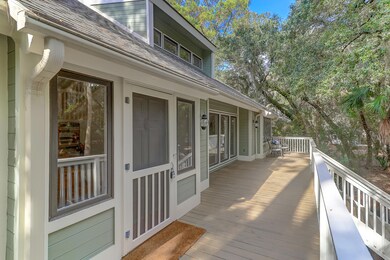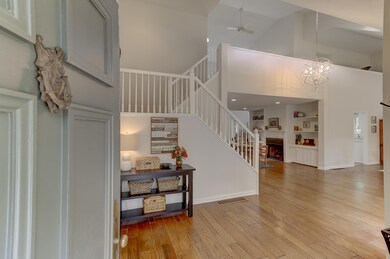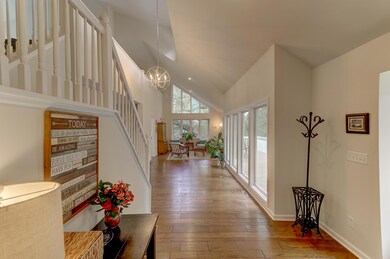
2598 High Hammock Rd Johns Island, SC 29455
Highlights
- On Golf Course
- Fitness Center
- Gated Community
- Equestrian Center
- Sitting Area In Primary Bedroom
- Clubhouse
About This Home
As of June 2019This beautiful light-filled home is nestled amongst mature trees in a park-like setting on one of the most beautiful streets on Seabrook Island. The raised home has over 60 windows with golf views of the Ocean Winds #3 and you can walk or bike to the beach. The home sits well off the street with a circular drive with plenty of room for two cars, boat, canoe or kayak and additional secured storage underneath. Enter from the front deck that spans the whole home into a spacious living-dining area with fireplace. This area leads to a sunroom with a wall of windows. The large kitchen has another wood burning fireplace, breakfast area and adjacent family room.The huge Master is down with ample sitting room and large en-suite bath with soaking tub and shower. Upstairs you will find a large loft sitting/play area and two large bedrooms with an additional bath. This is a clean, well kept home that could use some updating but is very livable and is priced to sell. There has been considerable work done over the last three years. Updates include:
2015-New Roof; All walls, millwork, doors, casings & baseboards painted; Painted mantels, built-in cabinets surrounding fireplace & bar cabinets; All lighting fixtures, outlets & switches replaced; New cabinetry hardware; Plumbing fixtures replaced; New 87 gallon hot water tank; All carpeted areas replaced with new carpet; New cork flooring in kitchen.
2016-New Trane HVAC with initial repairs to ductwork (installed by Custom Climate)
2017-New 1/2 HP garbage disposal; Laundry room and cabinets painted & new hardware added
2018-Completed HVAC ductwork; Spray foam insulation done under home; Repaired, replaced & repainted cypress siding as needed; Trimmed trees over roof; Deck railing repainted; Master bath repainted; New flooring in laundry; All new Whirlpool stainless steel appliances
2019-Front & back decks cleaned & stained
Last Agent to Sell the Property
Dunes Properties of Charleston Inc License #90407 Listed on: 03/01/2019

Home Details
Home Type
- Single Family
Est. Annual Taxes
- $1,516
Year Built
- Built in 1981
Lot Details
- 0.37 Acre Lot
- On Golf Course
HOA Fees
- $183 Monthly HOA Fees
Parking
- 2 Car Garage
Home Design
- Contemporary Architecture
- Raised Foundation
- Asphalt Roof
- Wood Siding
Interior Spaces
- 3,195 Sq Ft Home
- 2-Story Property
- Smooth Ceilings
- Cathedral Ceiling
- Skylights
- Thermal Windows
- Insulated Doors
- Entrance Foyer
- Great Room with Fireplace
- 2 Fireplaces
- Family Room
- Formal Dining Room
- Loft
- Sun or Florida Room
Kitchen
- Eat-In Kitchen
- Dishwasher
- Fireplace in Kitchen
Flooring
- Wood
- Ceramic Tile
Bedrooms and Bathrooms
- 3 Bedrooms
- Sitting Area In Primary Bedroom
- Dual Closets
- Walk-In Closet
- Garden Bath
Laundry
- Laundry Room
- Dryer
- Washer
Outdoor Features
- Deck
- Front Porch
Schools
- Angel Oak Elementary School
- Haut Gap Middle School
- St. Johns High School
Horse Facilities and Amenities
- Equestrian Center
Utilities
- Cooling Available
- Heat Pump System
Community Details
Overview
- Club Membership Available
- Seabrook Island Subdivision
Amenities
- Clubhouse
Recreation
- Golf Course Community
- Golf Course Membership Available
- Tennis Courts
- Fitness Center
- Community Pool
- Trails
Security
- Security Service
- Gated Community
Ownership History
Purchase Details
Home Financials for this Owner
Home Financials are based on the most recent Mortgage that was taken out on this home.Purchase Details
Home Financials for this Owner
Home Financials are based on the most recent Mortgage that was taken out on this home.Purchase Details
Home Financials for this Owner
Home Financials are based on the most recent Mortgage that was taken out on this home.Similar Homes in the area
Home Values in the Area
Average Home Value in this Area
Purchase History
| Date | Type | Sale Price | Title Company |
|---|---|---|---|
| Deed | $538,000 | None Available | |
| Interfamily Deed Transfer | -- | -- | |
| Limited Warranty Deed | $405,000 | -- |
Mortgage History
| Date | Status | Loan Amount | Loan Type |
|---|---|---|---|
| Open | $431,500 | New Conventional | |
| Closed | $430,400 | New Conventional | |
| Previous Owner | $324,000 | New Conventional |
Property History
| Date | Event | Price | Change | Sq Ft Price |
|---|---|---|---|---|
| 06/12/2019 06/12/19 | Sold | $538,000 | 0.0% | $168 / Sq Ft |
| 05/13/2019 05/13/19 | Pending | -- | -- | -- |
| 03/01/2019 03/01/19 | For Sale | $538,000 | +32.8% | $168 / Sq Ft |
| 02/19/2015 02/19/15 | Sold | $405,000 | 0.0% | $127 / Sq Ft |
| 01/20/2015 01/20/15 | Pending | -- | -- | -- |
| 03/09/2012 03/09/12 | For Sale | $405,000 | -- | $127 / Sq Ft |
Tax History Compared to Growth
Tax History
| Year | Tax Paid | Tax Assessment Tax Assessment Total Assessment is a certain percentage of the fair market value that is determined by local assessors to be the total taxable value of land and additions on the property. | Land | Improvement |
|---|---|---|---|---|
| 2023 | $7,936 | $21,520 | $0 | $0 |
| 2022 | $7,357 | $32,280 | $0 | $0 |
| 2021 | $7,272 | $32,280 | $0 | $0 |
| 2020 | $7,172 | $32,280 | $0 | $0 |
| 2019 | $1,596 | $15,630 | $0 | $0 |
| 2017 | $1,516 | $15,630 | $0 | $0 |
| 2016 | $1,430 | $15,630 | $0 | $0 |
| 2015 | $6,209 | $20,600 | $0 | $0 |
| 2014 | $7,187 | $0 | $0 | $0 |
| 2011 | -- | $0 | $0 | $0 |
Agents Affiliated with this Home
-
Jack Wilson

Seller's Agent in 2019
Jack Wilson
Dunes Properties of Charleston Inc
(704) 661-9843
37 in this area
48 Total Sales
-
Mikki Ramey

Buyer's Agent in 2019
Mikki Ramey
Healthy Realty LLC
(843) 478-1684
3 in this area
312 Total Sales
-
Stephanie Crowder

Buyer Co-Listing Agent in 2019
Stephanie Crowder
Brand Name Real Estate
(843) 442-5770
4 in this area
57 Total Sales
-
Nee Inabinett
N
Seller's Agent in 2015
Nee Inabinett
Pam Harrington Exclusives
(843) 768-3635
5 in this area
12 Total Sales
-
Pam Harrington

Buyer's Agent in 2015
Pam Harrington
Pam Harrington Exclusives
(843) 768-3635
54 in this area
261 Total Sales
Map
Source: CHS Regional MLS
MLS Number: 19006057
APN: 147-10-00-052
- 2588 High Hammock Rd
- 1153 Summerwind Ln
- 2653 Seabrook Island Rd
- 811 Treeloft Trace
- 807 Treeloft Trace
- 2645 Gnarled Pine
- 1121 Summer Wind Ln
- 2655 Gnarled Pine
- 2705 Seabrook Island Rd
- 2473 High Hammock Rd
- 160 High Hammock Villas
- 162 High Hammock Villas
- 554 Double Eagle Trace
- 1111 Summerwind Ln
- 3510 Deer Run Rd
- 108 High Hammock Villas
- 555 Double Eagle Trace
- 149 High Hammock Villas
- 112 High Hammock Village Unit C112
- 3355 Coon Hollow Dr
