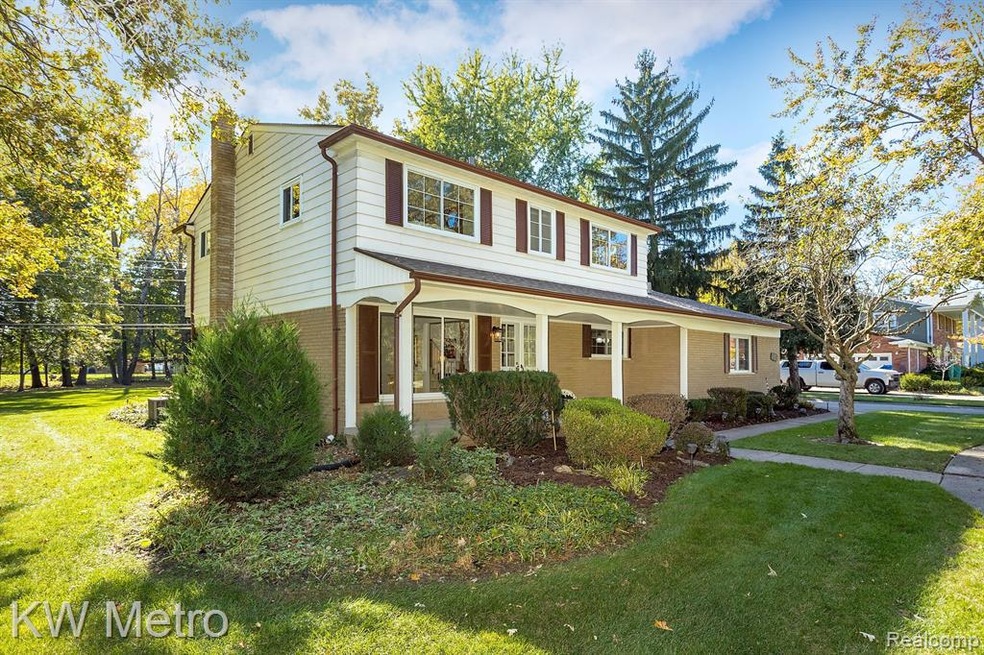
$374,900
- 4 Beds
- 2.5 Baths
- 2,354 Sq Ft
- 2408 Otter St
- Warren, MI
Welcome to your next home in Warren, Michigan! This roomy 4-bedroom, 2.5-bath house sits on a big 0.63-acre lot and offers over 2,000 square feet of space to spread out and relax. The main floor features a bright living room, a comfy family room, a flexible bonus room, plus the convenience of a first-floor laundry. There's plenty of room to gather around the dining table or enjoy a laid-back meal
Anthony Djon Anthony Djon Luxury Real Estate
