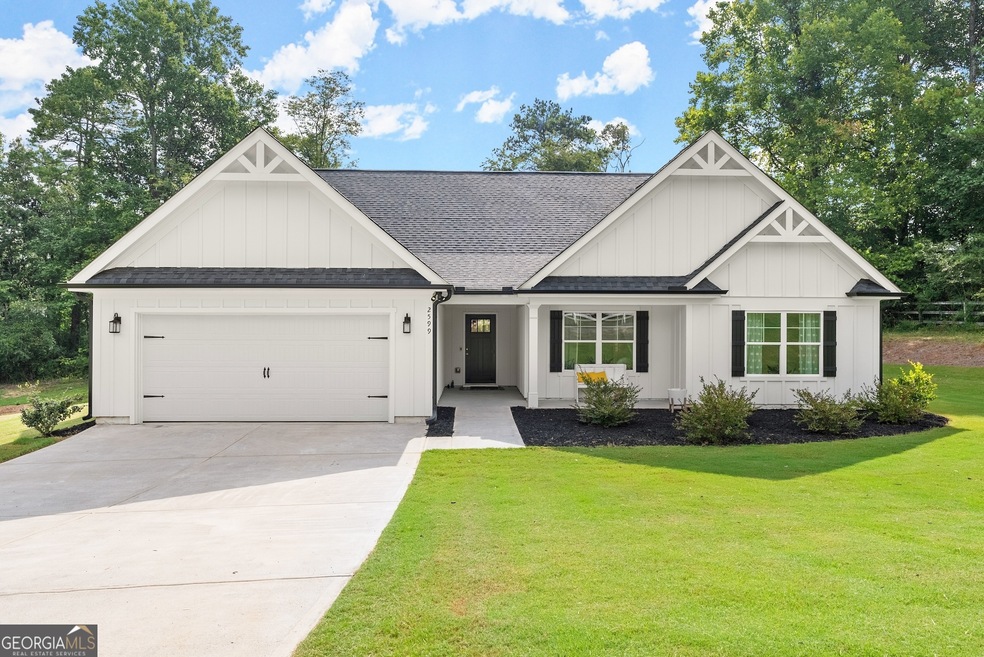Welcome to this charming Ranch situated on 1+/- Acre with NO HOA fees! This well maintained 2-year-old home offers the perfect blend of privacy and freedom, all outside the confines of a subdivision. Step into the beautiful bright and welcoming eat-in Kitchen, equipped with sleek stainless-steel appliances, loads of storage and workspace, an oversized Island and open views to the main living area. Imagine yourself in this stunning Family room with its striking stone and shiplap fireplace that says CCome in and unwind in warmth and eleganceC. With soaring cathedral ceilings and an open floor plan, this space flows effortlessly perfect for either entertaining or intimate family time! At the end of the day retreat to the Master suite, where youCOll find your very own personal oasis. With direct access to the back patio and a charming barn door leading to the ensuite bath, this space is both private and beautiful. Pamper yourself in the soaking tub or the stunning walk-in tiled shower, the choice is yours! Check out the 3 generously-sized secondary bedrooms perfect for family, guests, or even a home office as well as an additional 1.5 luxurious bathrooms, all designed with comfort and style in mind. This home leaves nothing on the wish list! Outside, the large backyard and patio beckon for BBQs, gatherings, and endless outdoor fun. Located in the heart of Dawson County, youCOre just moments away from everything this vibrant area has to offer including Medical, easy access to 400, restaurants, the Outlet Mall and so much more! DonCOt miss out on the opportunity to call this extraordinary house your forever home!

