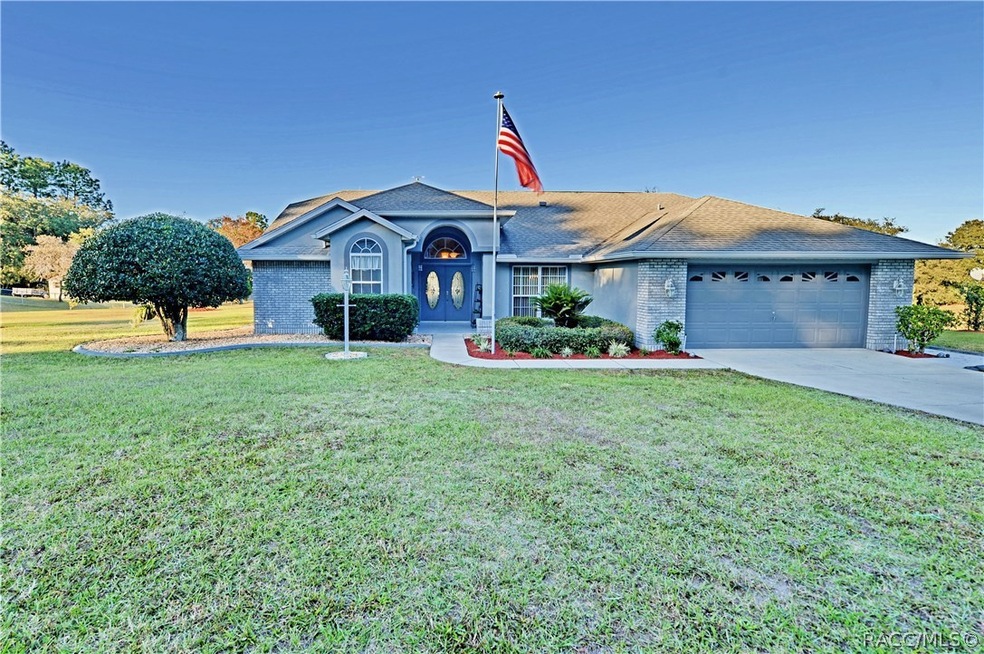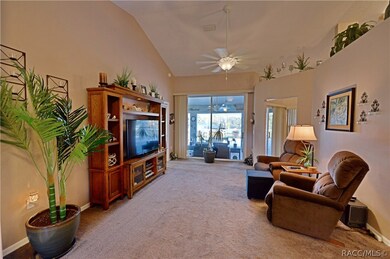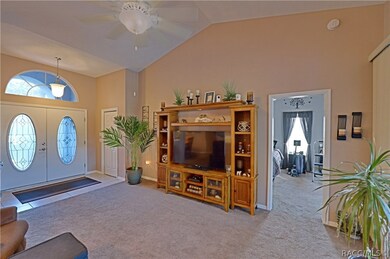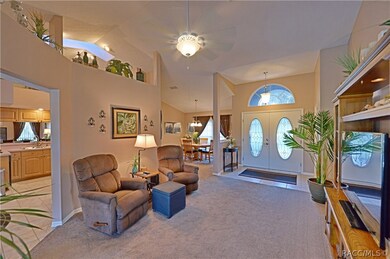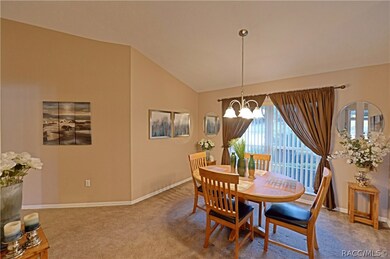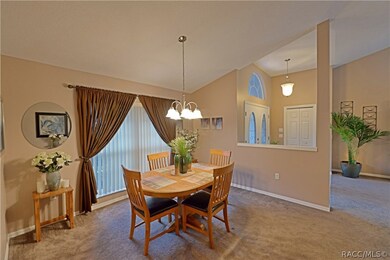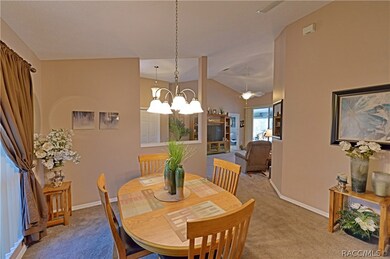
2599 W Apricot Dr Beverly Hills, FL 34465
Highlights
- Golf Course Community
- Primary Bedroom Suite
- Cathedral Ceiling
- In Ground Pool
- Clubhouse
- Secondary Bathroom Jetted Tub
About This Home
As of January 2020Pine Ridge 4 bedroom, 2 bath with 2 car garage pool home! This home has great space featuring a large master with double closets, dual sinks, walk in shower, Jacuzzi tub and sliders to the pool. This split floor plan with cathedral ceilings gives you a living, dining, family, kitchen and breakfast nook. Ready for a family with 3 guest bedrooms with one that also opens up to the pool area. Nice size covered lanai for entertaining and relaxing out by the pool. There is a 10 x 20 shed/workshop in the back with electric to store all your tools or work on any projects. Home is move in ready with fresh paint in a great neighborhood and centrally located in the county. Pine Ridge offers golf course, club house and equestrian center. This is also minutes away from Crystal River where you can go boating, fishing and swim with the manatees.
Last Agent to Sell the Property
Century 21 J.W.Morton R.E. License #3276809 Listed on: 12/06/2019

Home Details
Home Type
- Single Family
Est. Annual Taxes
- $1,993
Year Built
- Built in 2002
Lot Details
- 1.06 Acre Lot
- Lot Dimensions are 185x250
- Landscaped
- Rectangular Lot
- Cleared Lot
- Property is zoned RUR
HOA Fees
- $8 Monthly HOA Fees
Parking
- 2 Car Attached Garage
- Garage Door Opener
- Driveway
Home Design
- Block Foundation
- Slab Foundation
- Shingle Roof
- Asphalt Roof
- Stucco
Interior Spaces
- 1,920 Sq Ft Home
- 1-Story Property
- Cathedral Ceiling
- Skylights
- Blinds
- Double Door Entry
Kitchen
- Eat-In Kitchen
- Built-In Oven
- Microwave
- Dishwasher
- Laminate Countertops
Flooring
- Carpet
- Ceramic Tile
Bedrooms and Bathrooms
- 3 Bedrooms
- Primary Bedroom Suite
- Split Bedroom Floorplan
- Walk-In Closet
- 2 Full Bathrooms
- Dual Sinks
- Secondary Bathroom Jetted Tub
- Bathtub with Shower
- Separate Shower
Laundry
- Laundry in unit
- Dryer
- Washer
Pool
- In Ground Pool
- Screen Enclosure
Schools
- Central Ridge Elementary School
- Citrus Springs Middle School
- Lecanto High School
Utilities
- Central Heating and Cooling System
- Water Heater
- Septic Tank
- High Speed Internet
Additional Features
- Shed
- Riding Trail
Community Details
Overview
- Pine Ridge Association, Phone Number (352) 746-0899
- Pine Ridge Subdivision
Amenities
- Clubhouse
Recreation
- Golf Course Community
Ownership History
Purchase Details
Home Financials for this Owner
Home Financials are based on the most recent Mortgage that was taken out on this home.Purchase Details
Home Financials for this Owner
Home Financials are based on the most recent Mortgage that was taken out on this home.Purchase Details
Home Financials for this Owner
Home Financials are based on the most recent Mortgage that was taken out on this home.Similar Homes in Beverly Hills, FL
Home Values in the Area
Average Home Value in this Area
Purchase History
| Date | Type | Sale Price | Title Company |
|---|---|---|---|
| Warranty Deed | $249,000 | Fidelity Title Services Llc | |
| Warranty Deed | $193,900 | A 1 Title Of Nature Coast | |
| Warranty Deed | $11,000 | Advance Homestead Title |
Mortgage History
| Date | Status | Loan Amount | Loan Type |
|---|---|---|---|
| Open | $255,270 | VA | |
| Previous Owner | $155,120 | New Conventional | |
| Previous Owner | $111,000 | Credit Line Revolving | |
| Previous Owner | $157,250 | Construction | |
| Previous Owner | $7,500 | No Value Available |
Property History
| Date | Event | Price | Change | Sq Ft Price |
|---|---|---|---|---|
| 01/21/2020 01/21/20 | Sold | $249,000 | 0.0% | $130 / Sq Ft |
| 12/22/2019 12/22/19 | Pending | -- | -- | -- |
| 12/05/2019 12/05/19 | For Sale | $249,000 | +28.4% | $130 / Sq Ft |
| 08/20/2015 08/20/15 | Sold | $193,900 | -3.0% | $93 / Sq Ft |
| 07/21/2015 07/21/15 | Pending | -- | -- | -- |
| 10/24/2014 10/24/14 | For Sale | $199,900 | -- | $95 / Sq Ft |
Tax History Compared to Growth
Tax History
| Year | Tax Paid | Tax Assessment Tax Assessment Total Assessment is a certain percentage of the fair market value that is determined by local assessors to be the total taxable value of land and additions on the property. | Land | Improvement |
|---|---|---|---|---|
| 2024 | $3,110 | $244,692 | -- | -- |
| 2023 | $3,110 | $237,565 | $0 | $0 |
| 2022 | $2,909 | $230,646 | $0 | $0 |
| 2021 | $2,791 | $223,928 | $19,630 | $204,298 |
| 2020 | $2,019 | $208,326 | $16,980 | $191,346 |
| 2019 | $1,993 | $200,740 | $16,710 | $184,030 |
| 2018 | $1,927 | $179,060 | $14,330 | $164,730 |
| 2017 | $1,920 | $158,678 | $16,290 | $142,388 |
| 2016 | $1,942 | $155,414 | $14,100 | $141,314 |
| 2015 | $1,785 | $143,086 | $13,350 | $129,736 |
| 2014 | $1,822 | $141,950 | $16,037 | $125,913 |
Agents Affiliated with this Home
-
Lawanda Watt

Seller's Agent in 2020
Lawanda Watt
Century 21 J.W.Morton R.E.
(800) 543-9163
18 in this area
250 Total Sales
-
Jo-Ann Martin
J
Seller's Agent in 2015
Jo-Ann Martin
Preferred Real Est. of FL & MA
(352) 613-2238
7 Total Sales
-
R
Seller Co-Listing Agent in 2015
Richard Silva
Preferred Real Est. of FL & MA
Map
Source: REALTORS® Association of Citrus County
MLS Number: 788164
APN: 18E-17S-32-0030-03360-0220
- 2685 W Apricot Dr
- 2788 W Elm Blossom St
- 2494 W Axelwood Dr
- 2419 W Axelwood Dr
- 2478 W Angola Dr
- 2587 W Angola Dr
- 2843 W Elm Blossom St
- 4601 N Baywood Dr
- 2564 W Aleuts Dr
- 2324 W Aleuts Dr
- 5375 N Mint Point
- 3550 N Lakeside Village Dr
- 2897 W Mustang Blvd
- 4334 N Grasstree Dr
- 2195 W Huntington Dr
- 2789 W Aleuts Dr
- 2625 W Mesa Verde Dr
- 2106 W Huntington Dr
- 4675 N Ficus Dr
- 2750 W Mustang Blvd
