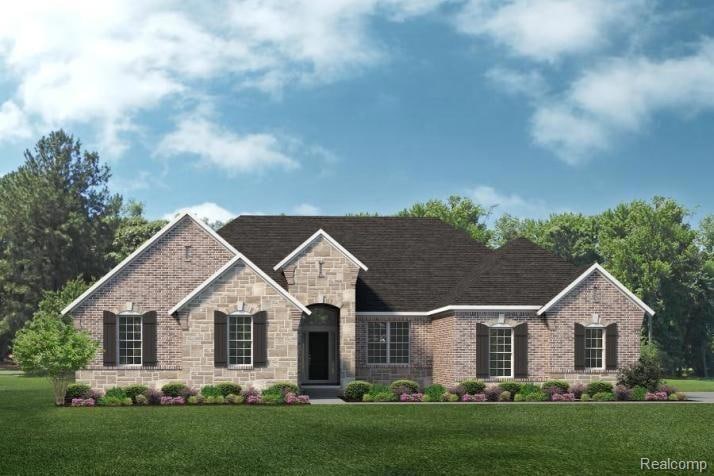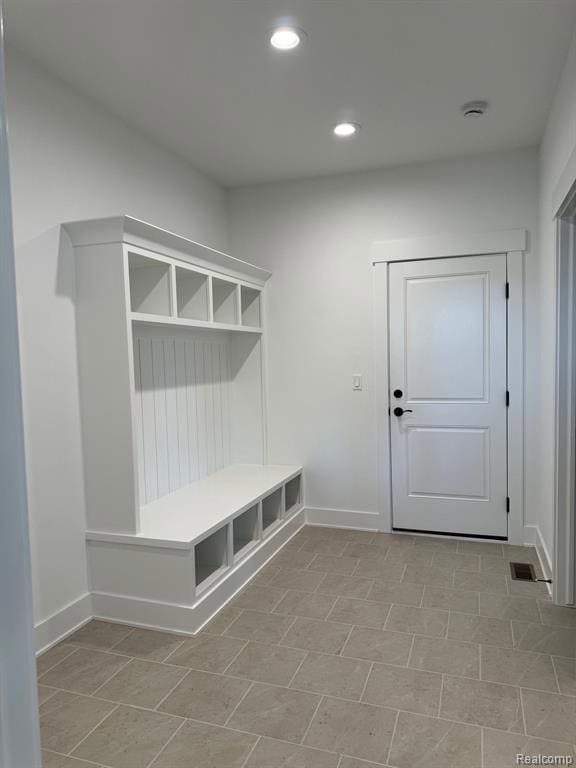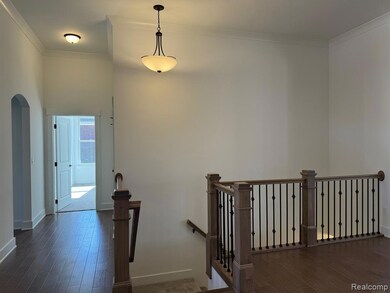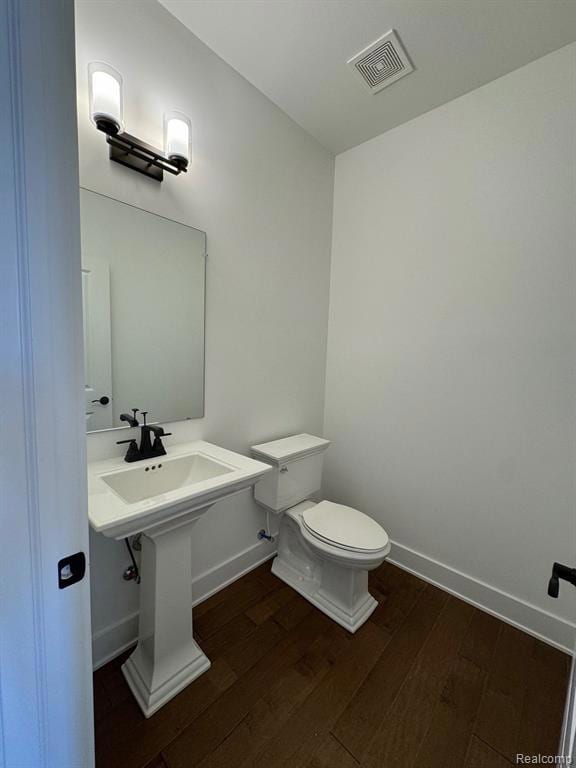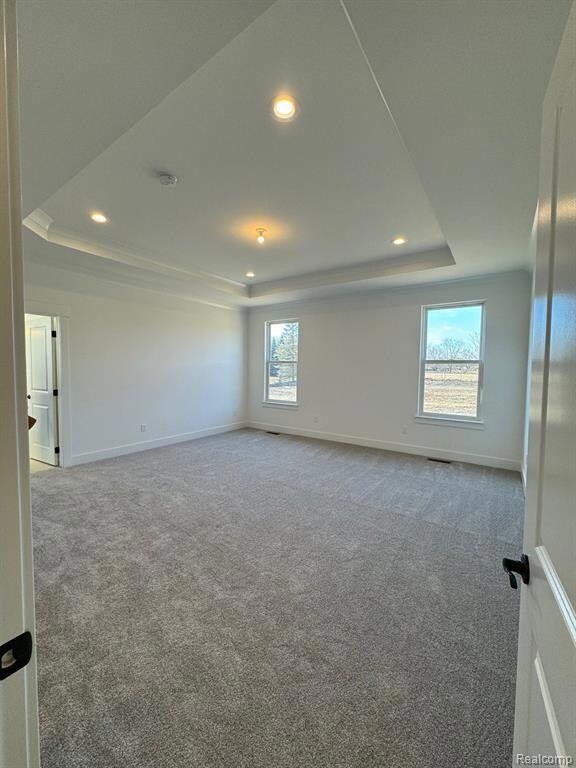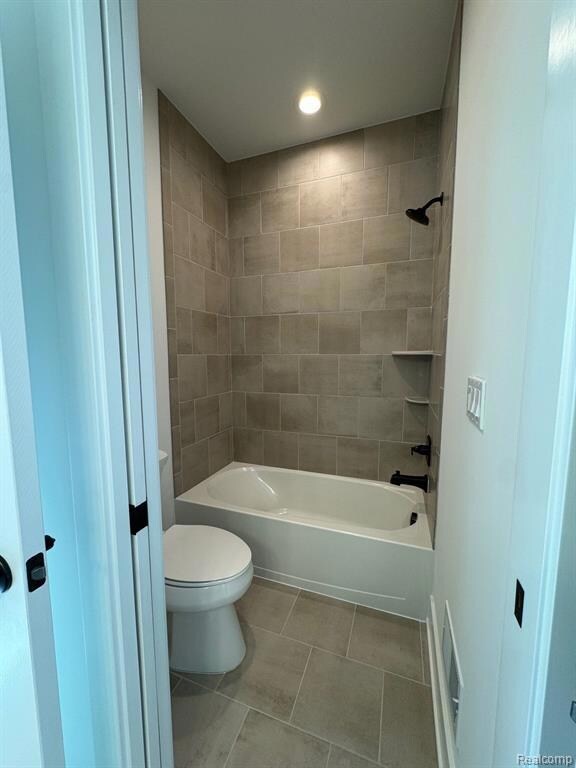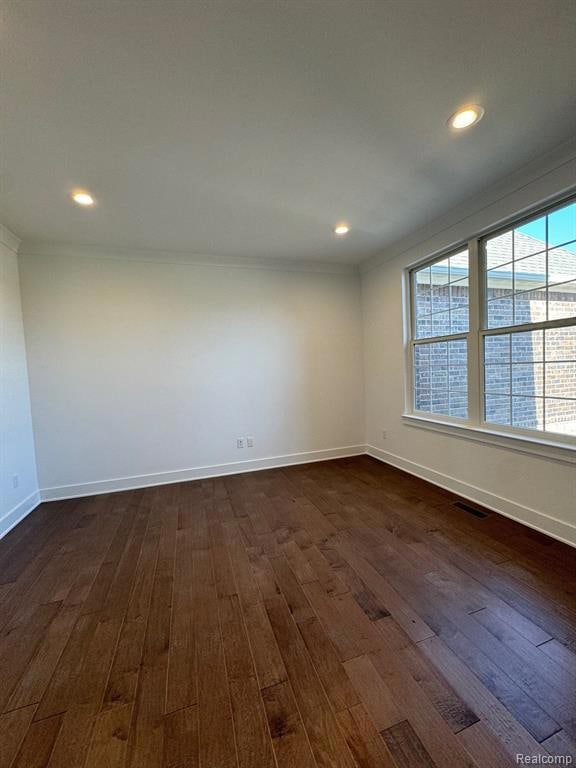Welcome to Hickory Creek! This new "Biscayne" isn't built yet, so let's work together to choose your favorite options and colors, and you'll move into your new home in 10-12 months. Hickory Creek offers homesites from 2/3 of an acre and up, in a great location with easy access to shopping and highways. The Biscayne is a spacious ranch with space just where you need it. Wonderful kitchen with 11 ft ceilings offers quartz countertops, 36" gas cooktop with vented canopy hood above, and dramatic cabinets extending to 9 ft tall! Open to nook with afternoon sunshine galore and great room with gas fireplace. Pocket office off kitchen has built-in desk and cabinets, and could be used as a prep kitchen if you prefer. Four bedrooms, all with walk-in-closets! In fact, the Primary bedroom has TWO walk-in-closets! Luxurious primary bath has relaxing soaking tub between separate vanities; 4'x6' shower with seat, and private commode. Prefer three full baths rather than two? We can do that! First floor laundry has quartz countertops and sink with cabinet below. Enormous "Garden View" basement has 8'10" tall foundation, prep for future full bath, egress window well and two more windows on the rear wall--what a dream basement to finish someday!! Listed price includes many popular options, but your price may change depending on the options that YOU choose. We're so excited to work with you to build your new home! Photos are of a similar floor plan until Biscayne photos are available.

