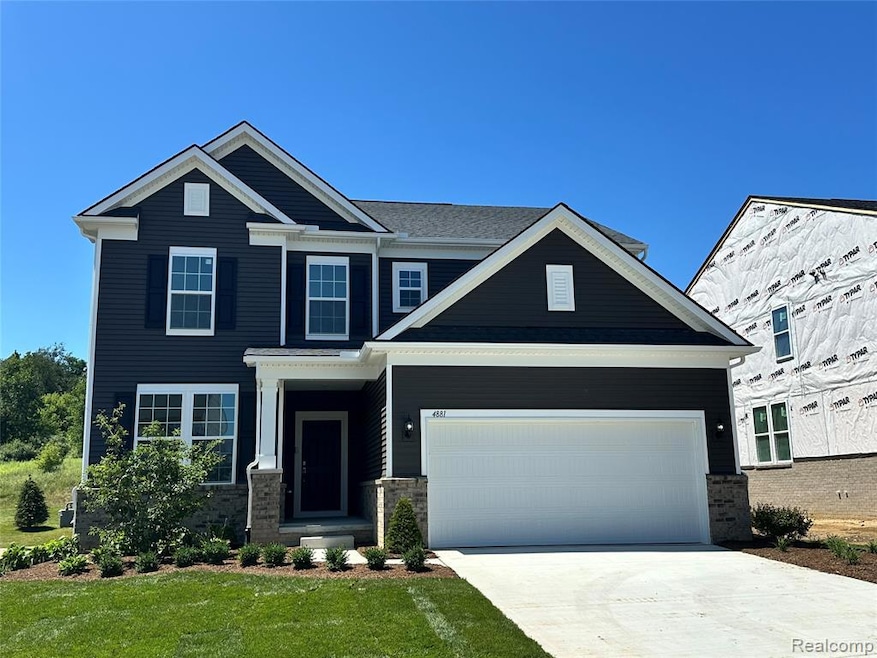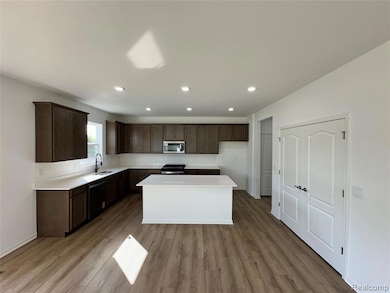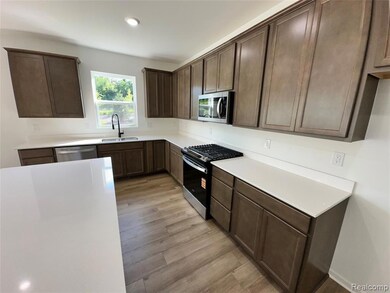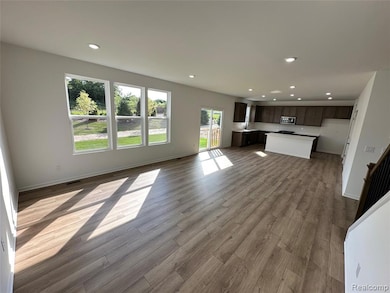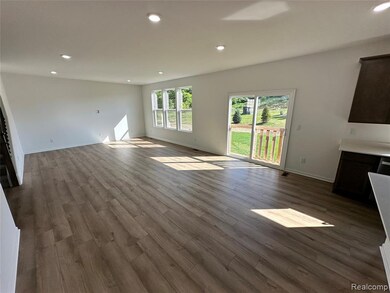4881 Marquette Dr Milford, MI 48381
Highlights
- Colonial Architecture
- 2 Car Direct Access Garage
- Forced Air Heating and Cooling System
- Ground Level Unit
About This Home
IMMEDIATE OCCUPANCY!! Opportunity to lease this Brand new brick colonial (Newbury Model) just completed (July 2025). Brick Colonial on a premium lot in a great sub in Milford with Huron Valley Schools!! Features: 4 bedrooms, 2.5 baths. 9 ft ceiling heights on 1st floor. Large kitchen with Island, upgraded kitchen cabinets, Quartz counter tops & pantry. All Stainless Steel Appliances (Refrigerator, Gas Stove, Dishwasher, Microwave), Washer & Dryer. Kitchen nook. Study / Library, Large master suite with private bath with guartz counter tops, shower & large walk in closet. All bedrooms have walk in closet. All baths have guartz counter tops & Luxury Vinyl. Family room. Luxury Vinyl floors. Railing with spindles. Extra deep basement with ready 3-piece rough plumbing. High efficiency (92%) furnace. Central air. 2 car garage with garage door openers. 30 year dimensional roof shingles. Maintenance free siding. Must See!!
Home Details
Home Type
- Single Family
Year Built
- Built in 2025
Lot Details
- 7,405 Sq Ft Lot
- Lot Dimensions are 60 x 125
HOA Fees
- $121 Monthly HOA Fees
Home Design
- Colonial Architecture
- Brick Exterior Construction
- Poured Concrete
- Vinyl Construction Material
Interior Spaces
- 2,400 Sq Ft Home
- 2-Story Property
- Unfinished Basement
Bedrooms and Bathrooms
- 4 Bedrooms
Parking
- 2 Car Direct Access Garage
- Garage Door Opener
Location
- Ground Level Unit
Utilities
- Forced Air Heating and Cooling System
- Heating System Uses Natural Gas
Listing and Financial Details
- Security Deposit $6,150
- 12 Month Lease Term
- 24 Month Lease Term
- Application Fee: 125.00
- Assessor Parcel Number 1633401066
Community Details
Pet Policy
- Call for details about the types of pets allowed
Map
Source: Realcomp
MLS Number: 20251019095
- 4885 Marquette Dr
- 4877 Marquette Dr
- 4869 Marquette Dr
- 4857 Marquette Dr
- 4781 Marquette Dr
- 4876 Marquette Dr
- 4880 Marquette Dr
- 4888 Marquette Dr
- 4872 Marquette Dr
- 4860 Marquette Dr
- 4773 Marquette Dr
- 2732 Dunes Ct
- 2716 Dunes Ct
- 2724 Dunes Ct
- 1495 Arcadia Dr
- 1507 Arcadia
- 1438 Superior Dr
- 1499 Arcadia Dr
- 1496 Arcadia Dr
- 1504 Arcadia Dr
- 1422 Superior Dr
- 1420 Arcadia Dr
- 57490 Lyon Crossing Blvd
- 57715 Grand River Ave
- 29816 Autumn Gold Dr
- 30791 Jeffrey Ct
- 28323 Oakmonte Cir
- 27059 Meadowood Dr
- 663 Jamie Vista
- 3219 Curtis Rd
- 300 E Huron St
- 549 Lakewood Dr
- 471 Pattan Dr
- 425 Donovan St
- 31071 Lakeview Blvd
- 59425 10 Mile Rd Unit 9B
- 30951 Stone Ridge Dr
- 57558 Stoneleigh Dr
- 48200 Pontiac Trail
- 200 Brookwood Dr
