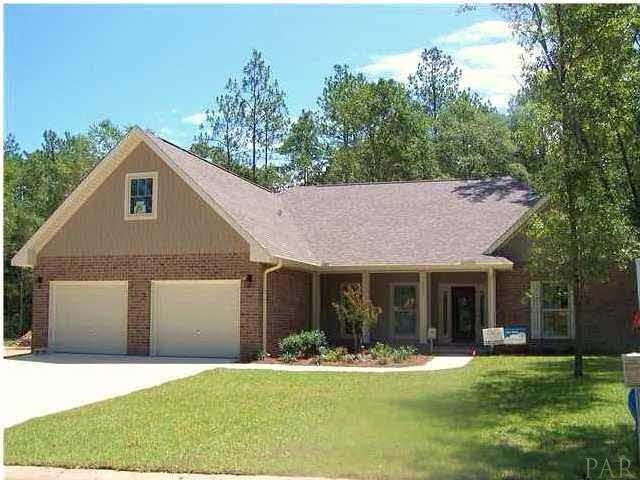
25A Trestle St Crestview, FL 32539
Highlights
- Newly Remodeled
- Craftsman Architecture
- Granite Countertops
- Updated Kitchen
- High Ceiling
- Formal Dining Room
About This Home
As of January 2013Top quality is what you will get with 25+ year builder, Bennat Homes! Zachary Estates boasts large, level lots with gorgeous Oak trees, perfect for a quiet, peaceful setting and plenty of privacy. With a convenient location you are only minutes from schools, shopping, dining, and the most amazing beaches around. Underground utilities and conforming post street lights add to the charm of this quaint community. This spacious design has a Master Bedroom with a separate door leading to the covered back patio, perfect for relaxing after a day at the office or the beach. In addition, Master Suite includes walk-in closet, trey ceiling with rope lighting wiring, ventilated shelving, ceiling fan, garden tub with separate shower, brushed nickel bath accessories & Moen brushed nickel faucets, granite counter tops, ceramic tile in bathroom and plush 'Frieze" carpet in Bedroom. The Kitchen is equipped with Kenmore appliances (dishwasher, microwave, self-cleaning oven), stainless steel double sink, granite countertops, solid raised panel cabinets with crown molding and a large pantry. Other features include: 18" x 18" ceramic tile in Foyer, Bathrooms and Utility Room, 9 ft. ceilings throughout home, knockdown finish on all walls and ceilings, Riverside or Glenview Paneled doors, 5.5" wide Colonial baseboards, trey ceilings, ceiling fans in all bedrooms and Great Room, 50 gallon water heater, finished garage with steel garage door, 30 year dimensional shingles, sod on entire yard, custom designed mailbox and so much more! **** This floor plan is from our Charleston Series and has 3 spacious bedrooms, 2 bathrooms and 1,831 square feet. **** Build-out time is approximately 90 days, FASTER THAN GETTING A SHORT SALE APPROVED WITH LESS RISK AND RECEIVE BUILDER WARRANTY. Why buy used when you can get new at a competitive price? Come pick your own lot, floor plan and colors. Visit our model home at 6015 Trestle Street for more information. **All pictures are samples of other completed ho
Home Details
Home Type
- Single Family
Year Built
- Built in 2012 | Newly Remodeled
Lot Details
- 0.25 Acre Lot
HOA Fees
- $21 Monthly HOA Fees
Parking
- 2 Car Garage
Home Design
- Home to be built
- Craftsman Architecture
- Brick Exterior Construction
- Frame Construction
Interior Spaces
- 1,831 Sq Ft Home
- Crown Molding
- High Ceiling
- Ceiling Fan
- Double Pane Windows
- Formal Dining Room
- Inside Utility
- Fire and Smoke Detector
Kitchen
- Updated Kitchen
- Breakfast Bar
- Built-In Microwave
- Dishwasher
- Kitchen Island
- Granite Countertops
Flooring
- Carpet
- Tile
Bedrooms and Bathrooms
- 3 Bedrooms
- Walk-In Closet
- Remodeled Bathroom
- 2 Full Bathrooms
Schools
- Local School In County Elementary And Middle School
- Local School In County High School
Utilities
- Central Heating and Cooling System
- Heat Pump System
- Electric Water Heater
- Septic Tank
Community Details
- Zachary Estates Subdivision
Listing and Financial Details
- Assessor Parcel Number 294N231600000A0250
Similar Homes in Crestview, FL
Home Values in the Area
Average Home Value in this Area
Property History
| Date | Event | Price | Change | Sq Ft Price |
|---|---|---|---|---|
| 06/23/2019 06/23/19 | Off Market | $196,532 | -- | -- |
| 01/25/2013 01/25/13 | Sold | $196,532 | +0.1% | $107 / Sq Ft |
| 01/25/2013 01/25/13 | Sold | $196,240 | -0.1% | $107 / Sq Ft |
| 08/15/2012 08/15/12 | Pending | -- | -- | -- |
| 08/10/2012 08/10/12 | Pending | -- | -- | -- |
| 07/23/2012 07/23/12 | For Sale | $196,532 | +7.5% | $107 / Sq Ft |
| 01/20/2012 01/20/12 | For Sale | $182,750 | -- | $100 / Sq Ft |
Tax History Compared to Growth
Agents Affiliated with this Home
-
Marcia Monti

Seller's Agent in 2013
Marcia Monti
Keller Williams Realty Navarre
(850) 313-9902
38 Total Sales
-
Debbie Sanspree

Seller's Agent in 2013
Debbie Sanspree
HomeSmart Sunshine Realty
(850) 982-5098
11 Total Sales
-
N
Buyer's Agent in 2013
Non Member
Inactive
Map
Source: Pensacola Association of REALTORS®
MLS Number: 420830
- Lot 53 Walk Along Way
- Lot 44 Walk Along Way
- Lot 43 Walk Along Way
- Lot 42 Walk Along Way
- 2815 Lake Silver Rd
- 5825 Crestlake Dr
- 6005 Bud Moulton Rd
- 6089 Dogwood Dr W
- 2767 Phil Tyner Rd
- Lot 146 Walk Along Way
- 6101 Walk Along Way
- 2811 Phil Tyner Rd
- 6082 Terrace Ln
- 6077 Terrace Ln
- 6087 Terrace Ln
- 5908 Silvercrest Blvd
- 24.66 ac Currie Rd Unit Parcel F
- 5906 Silvercrest Blvd
- 5904 Silvercrest Blvd
- 5909 Silvercrest Blvd
