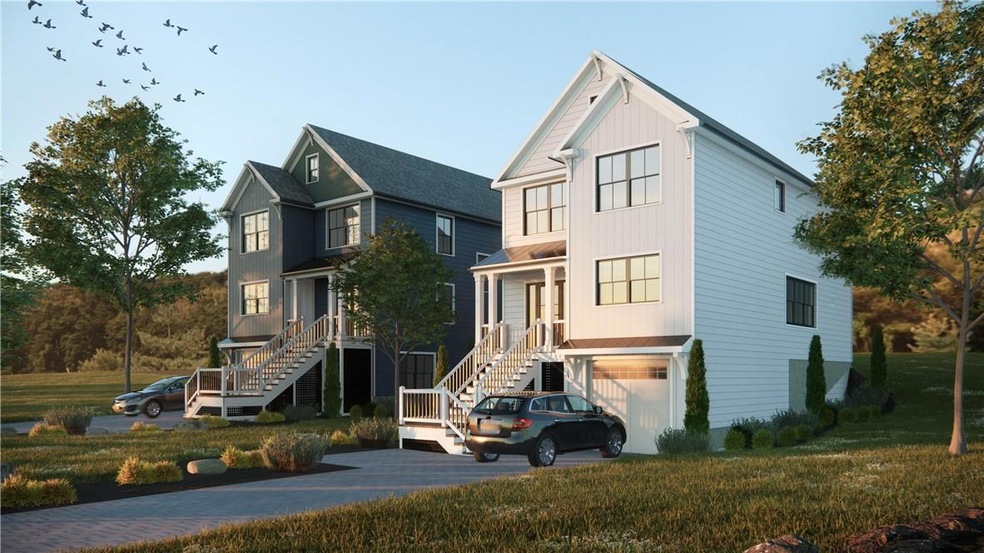
25b Harrison St Croton-On-hudson, NY 10520
Croton-on-Hudson NeighborhoodHighlights
- Eat-In Gourmet Kitchen
- Property is near public transit
- 1 Fireplace
- Carrie E Tompkins School Rated A
- Wood Flooring
- Stainless Steel Appliances
About This Home
As of October 2024Welcome to 25 Harrison Street in the picturesque Village of Croton! This stunning new construction home perfectly blends modern elegance, technology, and convenience. Just 5 minutes from Croton Train Station, walk to schools, shops, parks & more village living!
Bathed in natural light, this 2,661 SQFT residence has an inviting open layout, featuring large windows with an emphasis on air quality and energy efficiency. This home boasts three generously sized bedrooms, three full bathrooms, one powder room, a large den/office & additional flex space; great for a playroom, expansive home gym, entertaining, guest space, & more!
The sleek & stylish chef's kitchen is a culinary enthusiast's dream! Functional center island with high-end appliance options!
Luxurious landscape package, with sunken patio, high-end lighting, privacy wall, pavered driveway & more! Can be delivered in just 3 months! Don't miss your chance to customize this dream home! Call for a copy of full offering plan. Additional Information: Amenities:Stall Shower,Storage,ParkingFeatures:1 Car Attached,
Last Agent to Sell the Property
Schunk Realty Group Brokerage Phone: (914) 557-1202 License #10491211499 Listed on: 04/04/2024
Home Details
Home Type
- Single Family
Est. Annual Taxes
- $22,500
Year Built
- Built in 2024
Lot Details
- 10,454 Sq Ft Lot
- Stone Wall
- Sloped Lot
Home Design
- Split Level Home
- Frame Construction
- Vinyl Siding
Interior Spaces
- 2,661 Sq Ft Home
- 3-Story Property
- 1 Fireplace
- New Windows
- Double Pane Windows
- Casement Windows
- Window Screens
- Entrance Foyer
- Wood Flooring
Kitchen
- Eat-In Gourmet Kitchen
- Dishwasher
- Stainless Steel Appliances
- Kitchen Island
Bedrooms and Bathrooms
- 3 Bedrooms
- En-Suite Primary Bedroom
- Walk-In Closet
Laundry
- Dryer
- Washer
Finished Basement
- Walk-Out Basement
- Basement Fills Entire Space Under The House
Parking
- 1 Car Attached Garage
- Garage Door Opener
- Driveway
Outdoor Features
- Patio
- Porch
Location
- Property is near public transit
Schools
- Carrie E Tompkins Elementary School
- Pierre Van Cortlandt Middle School
- Croton-Harmon High School
Utilities
- Ductless Heating Or Cooling System
- Heat Pump System
- Tankless Water Heater
Community Details
- Park
Listing and Financial Details
- Assessor Parcel Number 2203-068-017-00002-000-0026-21
Similar Homes in the area
Home Values in the Area
Average Home Value in this Area
Property History
| Date | Event | Price | Change | Sq Ft Price |
|---|---|---|---|---|
| 10/21/2024 10/21/24 | Sold | $1,300,000 | +8.3% | $489 / Sq Ft |
| 05/21/2024 05/21/24 | Pending | -- | -- | -- |
| 04/04/2024 04/04/24 | For Sale | $1,200,000 | -- | $451 / Sq Ft |
Tax History Compared to Growth
Agents Affiliated with this Home
-
James Schunk

Seller's Agent in 2024
James Schunk
Schunk Realty Group
(914) 788-6339
4 in this area
53 Total Sales
-
Nick Schunk

Seller Co-Listing Agent in 2024
Nick Schunk
Schunk Realty Group
(914) 557-9677
4 in this area
49 Total Sales
-
Rebecca Agosta

Buyer's Agent in 2024
Rebecca Agosta
BHHS Hudson Valley Properties
(845) 797-7951
1 in this area
96 Total Sales
-
L
Buyer's Agent in 2024
Ludlow Fisher
Sam's New Image Realty Inc
Map
Source: OneKey® MLS
MLS Number: H6298447
- 9 King St
- 170 Grand St
- E-21 Half Moon Bay Marina
- E-20 Half Moon Bay Marina
- 205 Cleveland Dr
- A-12 Half Moon Bay Dr
- 15 Alexander Ln
- 308 Grand St
- 102 Maple St
- 100 Mount Airy Rd S
- 14 Lounsbury Rd
- 21 Glengary Rd
- 22 Terrace Place
- 49 Old Post Rd N
- 76 Maple St
- 19 Hunter St
- 43 High St
- 26 Mount Green Rd
- 63 Lexington Dr
- 2 Palmer Ave
