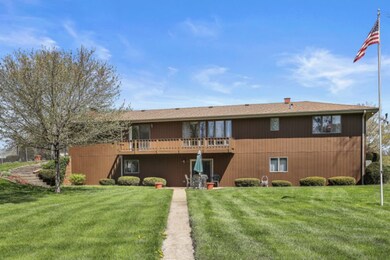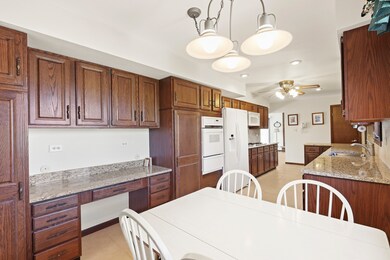
25W325 Argyle Ave Roselle, IL 60172
Keeneyville NeighborhoodEstimated Value: $519,789 - $596,000
Highlights
- Second Kitchen
- Ranch Style House
- Fenced Yard
- Lake Park High School Rated A
- Lower Floor Utility Room
- Balcony
About This Home
As of June 2019PREPARE TO BE IMPRESSED ! HUGE U-SHAPE RANCH WITH FULL FINISHED WALK-OUT BASEMENT ON 149X299 LOT! 5 GOOD SIZE BEDROOMS,3 .5 BATHROOMS.ANDERSON WINDOWS,BALCONY OFF LIVING ROOM(27X5),FAMILY ROOM WITH FIREPLACE .NICE KITCHEN WITH GRANITE COUNTER TOPS AND PLENTY O CABINETS AND PANTRY.FIRST FLOOR LAUNDRY.ROOF REPLACED IN 2014. GREAT SPACE FOR ENTERTAINING. FULL SUMMER KITCHEN IN THE BASEMENT.2 CAR GARAGE ATTACHED AND SEPARATE 5 CAR GARAGE .GREAT LOCATION :CLOSE TO SHOPPING,METRA,ELGIN O'HARE EXPRESSWAY. SOLD "AS IS". HOME WARRANTY INCLUDED!
Last Agent to Sell the Property
Dream Town Real Estate License #475140354 Listed on: 05/01/2019

Home Details
Home Type
- Single Family
Est. Annual Taxes
- $8,331
Year Built
- 1977
Lot Details
- 1.02
Parking
- Garage
- Parking Included in Price
- Garage Is Owned
Home Design
- Ranch Style House
- Brick Exterior Construction
- Asphalt Shingled Roof
Interior Spaces
- Entrance Foyer
- Lower Floor Utility Room
- Laundry on main level
- Second Kitchen
Bedrooms and Bathrooms
- Primary Bathroom is a Full Bathroom
- In-Law or Guest Suite
Finished Basement
- Exterior Basement Entry
- Finished Basement Bathroom
Utilities
- Central Air
- Heating System Uses Gas
- Well
- Private or Community Septic Tank
Additional Features
- Balcony
- Fenced Yard
Listing and Financial Details
- Senior Tax Exemptions
- Homeowner Tax Exemptions
Ownership History
Purchase Details
Home Financials for this Owner
Home Financials are based on the most recent Mortgage that was taken out on this home.Purchase Details
Similar Homes in Roselle, IL
Home Values in the Area
Average Home Value in this Area
Purchase History
| Date | Buyer | Sale Price | Title Company |
|---|---|---|---|
| Medema Jeremiah | $399,000 | Chicago Title | |
| Hendrix Rannie D | -- | Chicago Title Land Trust Co |
Mortgage History
| Date | Status | Borrower | Loan Amount |
|---|---|---|---|
| Open | Medema Jeremiah | $371,457 | |
| Closed | Medema Jeremiah | $374,440 | |
| Previous Owner | Chicago Title Land Trust Co | $360,000 |
Property History
| Date | Event | Price | Change | Sq Ft Price |
|---|---|---|---|---|
| 06/14/2019 06/14/19 | Sold | $399,000 | -2.7% | $160 / Sq Ft |
| 05/03/2019 05/03/19 | Pending | -- | -- | -- |
| 05/01/2019 05/01/19 | For Sale | $409,900 | -- | $164 / Sq Ft |
Tax History Compared to Growth
Tax History
| Year | Tax Paid | Tax Assessment Tax Assessment Total Assessment is a certain percentage of the fair market value that is determined by local assessors to be the total taxable value of land and additions on the property. | Land | Improvement |
|---|---|---|---|---|
| 2023 | $8,331 | $128,950 | $36,400 | $92,550 |
| 2022 | $9,191 | $138,760 | $32,520 | $106,240 |
| 2021 | $8,800 | $131,840 | $30,900 | $100,940 |
| 2020 | $7,451 | $108,980 | $30,150 | $78,830 |
| 2019 | $6,848 | $104,720 | $28,970 | $75,750 |
| 2018 | $7,403 | $109,440 | $28,210 | $81,230 |
| 2017 | $6,993 | $101,440 | $26,150 | $75,290 |
| 2016 | $6,735 | $93,880 | $24,200 | $69,680 |
| 2015 | $6,622 | $87,600 | $22,580 | $65,020 |
| 2014 | $8,139 | $104,080 | $22,580 | $81,500 |
| 2013 | $8,049 | $107,640 | $23,350 | $84,290 |
Agents Affiliated with this Home
-
Annette Bani Hani

Seller's Agent in 2019
Annette Bani Hani
Dream Town Real Estate
(224) 435-2853
62 Total Sales
-
Theresa Olson

Buyer's Agent in 2019
Theresa Olson
Compass
(312) 388-9701
22 Total Sales
Map
Source: Midwest Real Estate Data (MRED)
MLS Number: MRD10363290
APN: 02-08-404-019
- 6N041 Keeney Rd
- Lot Foster Ave
- 160 Seneca Trail
- 316 De Trevi
- 585 Kensington Ct
- 662 Berwick Place
- 1118 Prescott Dr Unit 2C
- 1020 Woodside Dr
- 125 N Windsor Cir
- 665 Briarwood Ln
- 318 W Sheffield Dr
- 368 W Windsor Dr
- 5508 Cloverdale Rd
- 6N160 Garden Ave
- Lot 1 Thorn Rd
- 5588 Cambridge Way
- 133 Fernwood Ln
- 202 Donmor Dr
- 148 Roundtree Ct Unit 43
- 178 Springdale Ln
- 25W325 Argyle Ave
- 25W335 Argyle Ave
- 25 Argyle Ave
- 25W220 Argyle Ave
- 6N155 Virginia Rd
- 25W270 Argyle Ave
- 25W330 Argyle Ave
- 6N130 Virginia Rd
- 6N135 Virginia Rd
- 6N234 Virginia Rd
- 6N231 Virginia Rd
- 25W250 Argyle Ave
- 6N110 Virginia Rd
- 6N211 Gary Ave
- 6N241 Virginia Rd
- 6N105 Virginia Rd
- 6N228 Gary Ave
- 25W231 Argyle Ave
- 6N131 Gary Ave
- 6N250 Virginia Rd






