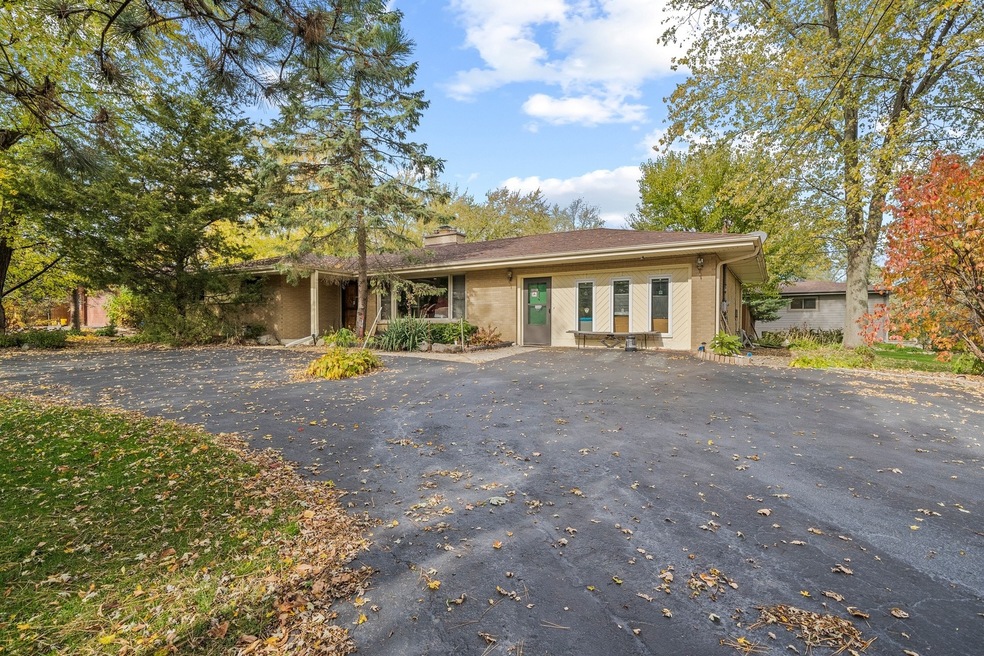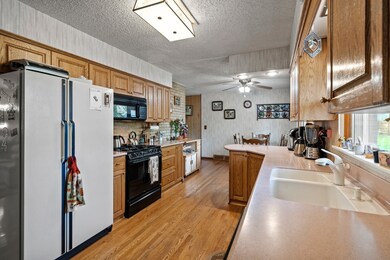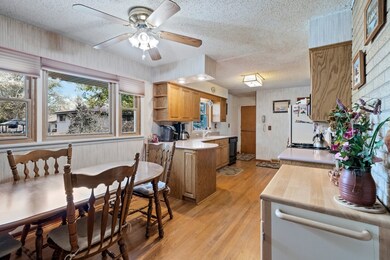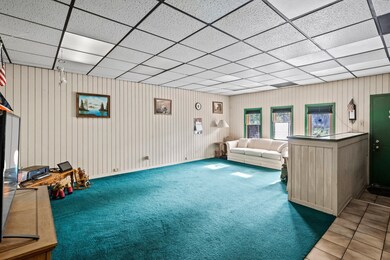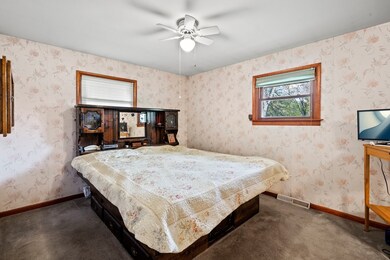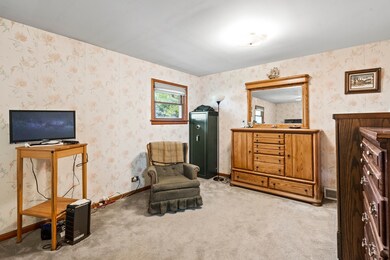
25W534 Webster Ave Roselle, IL 60172
Keeneyville NeighborhoodEstimated Value: $467,322 - $552,000
Highlights
- Mature Trees
- Deck
- Main Floor Bedroom
- Lake Park High School Rated A
- Recreation Room
- Corner Lot
About This Home
As of December 2020Choice property! Sprawling ranch with full finished basement on a beautiful .90 acre wooded home site! Outstanding landscaping and great curb appeal in unincorporated Roselle. Great family residence in a prime neighborhood surrounded by custom homes. Huge double lot offers a contractors dream! Work from home in your huge oversized 3-car separate heated garage with private driveway and extended fenced outdoor storage area. Perfect for all your toys or work equipment! GREAT FOR LANDSCAPER, CONTRACTOR, ETC! Total privacy! Fabulous large Living Room is the heart of the home! Brick woodburning fireplace, hardwood floors and a beautiful picture window to watch the seasons unfold. Country sized Kitchen features custom oak cabinets, corian counters and hardwood floors. Lots of room for kitchen table. Spacious Family Room with separate entrance was originally private contractors office. Big 1st floor laundry room offers lots of storage and door to private fenced back yard. Great deck and lots of garden space abound. Huge Master Bedroom with spacious Sitting Room, walk-in closet and private bath. 2 additional big bedrooms and closets and spacious hall bath. Amazing Full Finished Basement with Recreation Room and Game Room. Beautiful built-in wet bar with glass bar back. Pool table is included. Ready for entertaining guests or family fun. Huge Workshop with built-in shelving and workbench. Lots of storage space. New roof, windows, hot water heater, Leaf Guard cutters and much more. Great location! Minutes to shopping, restaurants and major roadways. Close to forest preserve with miles of walking trails. Great schools. DON'T MISS OUT ON THIS RARE OPPORTUNITY!! Call me today for your private showing!
Last Buyer's Agent
Julie Speidel
Baird & Warner License #475136367
Home Details
Home Type
- Single Family
Est. Annual Taxes
- $7,033
Year Built
- 1969
Lot Details
- Fenced Yard
- Corner Lot
- Level Lot
- Mature Trees
Parking
- Detached Garage
- Garage ceiling height seven feet or more
- Heated Garage
- Parking Available
- Garage Transmitter
- Garage Door Opener
- Driveway
- Parking Space is Owned
- Garage Is Owned
Home Design
- Brick Exterior Construction
- Asphalt Shingled Roof
Interior Spaces
- Bookcases
- Wood Burning Fireplace
- See Through Fireplace
- Recreation Room
- Storage Room
- Finished Basement
- Basement Fills Entire Space Under The House
Kitchen
- Country Kitchen
- Breakfast Bar
- Oven or Range
- Microwave
- Dishwasher
Bedrooms and Bathrooms
- Main Floor Bedroom
- Bathroom on Main Level
Laundry
- Laundry on main level
- Dryer
- Washer
Outdoor Features
- Deck
Utilities
- Forced Air Heating and Cooling System
- Heating System Uses Gas
- Well
- Private or Community Septic Tank
Listing and Financial Details
- Homeowner Tax Exemptions
Ownership History
Purchase Details
Home Financials for this Owner
Home Financials are based on the most recent Mortgage that was taken out on this home.Purchase Details
Purchase Details
Home Financials for this Owner
Home Financials are based on the most recent Mortgage that was taken out on this home.Purchase Details
Home Financials for this Owner
Home Financials are based on the most recent Mortgage that was taken out on this home.Similar Homes in Roselle, IL
Home Values in the Area
Average Home Value in this Area
Purchase History
| Date | Buyer | Sale Price | Title Company |
|---|---|---|---|
| Schram Dawn Marie | $365,000 | Attorney | |
| Vanraden Llashly R | -- | None Available | |
| Vanraden Llashly R | $204,166 | Intercounty Title | |
| Skelton David W | -- | -- |
Mortgage History
| Date | Status | Borrower | Loan Amount |
|---|---|---|---|
| Open | Schram Dawn Marie | $345,390 | |
| Previous Owner | Vanraden Llashly R | $200,000 | |
| Previous Owner | Vanraden Llashly R | $174,000 | |
| Previous Owner | Skelton David W | $140,000 |
Property History
| Date | Event | Price | Change | Sq Ft Price |
|---|---|---|---|---|
| 12/30/2020 12/30/20 | Sold | $365,000 | -1.3% | $161 / Sq Ft |
| 11/12/2020 11/12/20 | Pending | -- | -- | -- |
| 10/30/2020 10/30/20 | For Sale | $369,900 | -- | $163 / Sq Ft |
Tax History Compared to Growth
Tax History
| Year | Tax Paid | Tax Assessment Tax Assessment Total Assessment is a certain percentage of the fair market value that is determined by local assessors to be the total taxable value of land and additions on the property. | Land | Improvement |
|---|---|---|---|---|
| 2023 | $7,033 | $103,330 | $34,520 | $68,810 |
| 2022 | $7,442 | $106,030 | $27,050 | $78,980 |
| 2021 | $7,134 | $100,740 | $25,700 | $75,040 |
| 2020 | $7,261 | $99,880 | $25,070 | $74,810 |
| 2019 | $7,026 | $95,980 | $24,090 | $71,890 |
| 2018 | $7,608 | $100,200 | $23,470 | $76,730 |
| 2017 | $7,214 | $92,870 | $21,750 | $71,120 |
| 2016 | $6,968 | $85,950 | $20,130 | $65,820 |
| 2015 | $6,904 | $80,200 | $18,780 | $61,420 |
| 2014 | $8,412 | $95,770 | $18,780 | $76,990 |
| 2013 | $8,331 | $99,050 | $19,420 | $79,630 |
Agents Affiliated with this Home
-
Chris French

Seller's Agent in 2020
Chris French
Coldwell Banker Realty
(847) 668-2500
1 in this area
73 Total Sales
-
J
Buyer's Agent in 2020
Julie Speidel
Baird Warner
Map
Source: Midwest Real Estate Data (MRED)
MLS Number: MRD10921379
APN: 02-08-102-025
- 5508 Cloverdale Rd
- 5588 Cambridge Way
- Lot Foster Ave
- 1183 Hialeah Ln
- 585 Kensington Ct
- 662 Berwick Place
- 5401 Arlington Dr W
- 6N041 Keeney Rd
- 1332 Sea Biscuit Ln
- 1352 Court Leona Unit 406
- 5608 Court Leona
- 1368 Court Maria Unit 419
- 5508 Court p
- 665 Briarwood Ln
- 1118 Prescott Dr Unit 2C
- 200 Rodenburg Rd
- 316 De Trevi
- 134 Andover Dr
- 1210 Churchill Dr
- 1020 Woodside Dr
- 25W534 Webster Ave
- 6N580 Thorn Rd
- 25W533 Webster Ave
- lot 47 Webster Ave
- 25W550 Webster Ave
- 25W517 Webster Ave
- 25W555 Webster Ave
- 6N610 Thorn Rd
- 25W560 Webster Ave
- 6N520 Thorn Rd
- 25W575 Webster Ave
- 25W458 Webster Ave
- 6N585 Thorn Rd
- 25W475 Webster Ave
- 6N628 Thorn Rd
- 6N601 Cloverdale Rd
- 25W570 Webster Ave
- 6N615 Thorn Rd
- 25w Webster Ave
- 6N605 Thorn Rd
