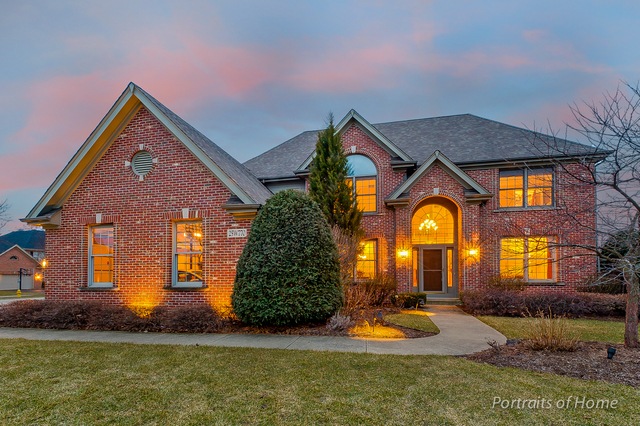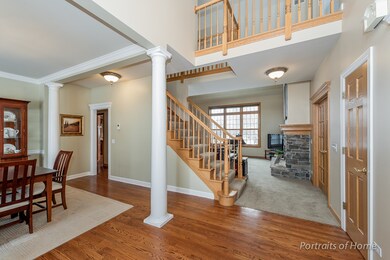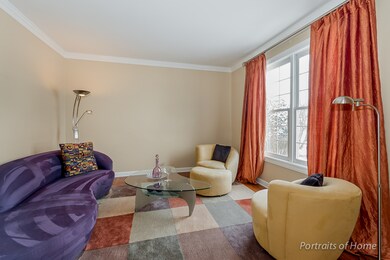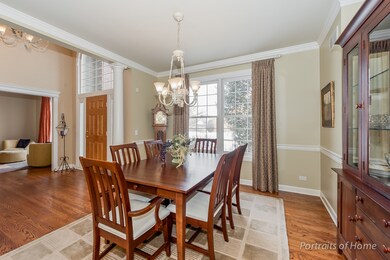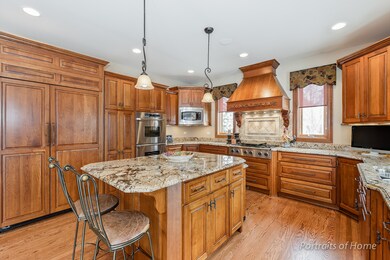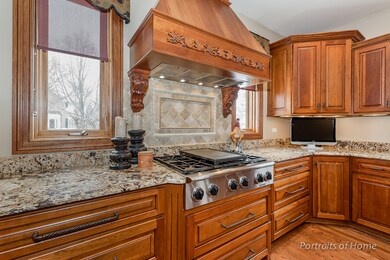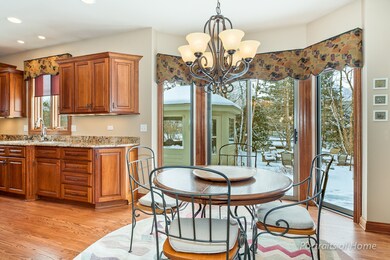
25W770 Quail Run Dr Wheaton, IL 60187
Northside-Wheaton NeighborhoodEstimated Value: $783,000 - $1,080,000
Highlights
- Landscaped Professionally
- Recreation Room
- Traditional Architecture
- Carl Sandburg Elementary School Rated A
- Vaulted Ceiling
- Wood Flooring
About This Home
As of March 2018For the 1st time, EVER, on the market, and the BEST in Wheaton Crossing, comes this original built Airhart home, expanded & loaded with luxury, to meet ALL of your needs! 2 story foyer, family room with vaulted ceilings and stone fireplace, overlooking the private backyard;french door leads to 1st floor den, with coffered ceilings, built-ins,& fireplace w/gas logs;living room & dining room for special gatherings;kitchen to die for! - with cherry cabinets, island, stainless steel appliances, ice maker & wine fridge in butler area - one of the best entertaining kitchens you will see - leads out to private, two tiered brick paver patio with fire pit, gazebo, & hot tub;1st floor laundry room w/large closet; luxury master suite with a master bathroom that trumps most million dollar homes - heated floors, maple cabinets and built-ins, expanded walk-in shower w/multiple shower heads & Jacuzzi tub, massive WIC; full bsmt with rec rm, wet bar, full bath, & storage! Not one stone left unturned!
Last Agent to Sell the Property
Realty Executives Premier Illinois License #475140303 Listed on: 02/12/2018

Home Details
Home Type
- Single Family
Est. Annual Taxes
- $13,706
Year Built
- 1997
Lot Details
- Landscaped Professionally
- Corner Lot
HOA Fees
- $20 per month
Parking
- Attached Garage
- Garage ceiling height seven feet or more
- Garage Transmitter
- Garage Door Opener
- Driveway
- Garage Is Owned
Home Design
- Traditional Architecture
- Brick Exterior Construction
- Slab Foundation
- Asphalt Shingled Roof
- Cedar
Interior Spaces
- Wet Bar
- Vaulted Ceiling
- Attached Fireplace Door
- See Through Fireplace
- Gas Log Fireplace
- Fireplace Foundation Only
- Mud Room
- Entrance Foyer
- Dining Area
- Den
- Workroom
- Recreation Room
- Wood Flooring
- Storm Screens
Kitchen
- Breakfast Bar
- Double Oven
- Cooktop
- Microwave
- High End Refrigerator
- Dishwasher
- Wine Cooler
- Stainless Steel Appliances
- Kitchen Island
- Disposal
Bedrooms and Bathrooms
- Walk-In Closet
- Primary Bathroom is a Full Bathroom
- Dual Sinks
- Shower Body Spray
- Separate Shower
Laundry
- Laundry on main level
- Dryer
- Washer
Finished Basement
- Basement Fills Entire Space Under The House
- Finished Basement Bathroom
Utilities
- Forced Air Heating and Cooling System
- Heating System Uses Gas
- Lake Michigan Water
Additional Features
- North or South Exposure
- Brick Porch or Patio
Listing and Financial Details
- Homeowner Tax Exemptions
Ownership History
Purchase Details
Home Financials for this Owner
Home Financials are based on the most recent Mortgage that was taken out on this home.Purchase Details
Purchase Details
Home Financials for this Owner
Home Financials are based on the most recent Mortgage that was taken out on this home.Similar Homes in the area
Home Values in the Area
Average Home Value in this Area
Purchase History
| Date | Buyer | Sale Price | Title Company |
|---|---|---|---|
| Vazquez Silvio E | $665,500 | Greater Illinois Title | |
| Stewart Leslie J | -- | -- | |
| Stewart David W | $363,500 | -- |
Mortgage History
| Date | Status | Borrower | Loan Amount |
|---|---|---|---|
| Open | Vazquez Silvio E | $465,000 | |
| Previous Owner | Stewart Leslie J | $500,000 | |
| Previous Owner | Stewart David W | $205,000 | |
| Closed | Stewart David W | $85,600 |
Property History
| Date | Event | Price | Change | Sq Ft Price |
|---|---|---|---|---|
| 03/27/2018 03/27/18 | Sold | $665,500 | -1.4% | $193 / Sq Ft |
| 02/25/2018 02/25/18 | Pending | -- | -- | -- |
| 02/12/2018 02/12/18 | For Sale | $675,000 | -- | $196 / Sq Ft |
Tax History Compared to Growth
Tax History
| Year | Tax Paid | Tax Assessment Tax Assessment Total Assessment is a certain percentage of the fair market value that is determined by local assessors to be the total taxable value of land and additions on the property. | Land | Improvement |
|---|---|---|---|---|
| 2023 | $13,706 | $217,270 | $47,640 | $169,630 |
| 2022 | $13,832 | $213,350 | $45,020 | $168,330 |
| 2021 | $13,367 | $208,290 | $43,950 | $164,340 |
| 2020 | $13,301 | $206,350 | $43,540 | $162,810 |
| 2019 | $12,969 | $200,900 | $42,390 | $158,510 |
| 2018 | $12,613 | $193,810 | $39,950 | $153,860 |
| 2017 | $12,416 | $186,660 | $38,480 | $148,180 |
| 2016 | $12,250 | $179,200 | $36,940 | $142,260 |
| 2015 | $12,177 | $170,960 | $35,240 | $135,720 |
| 2014 | $12,641 | $174,070 | $34,670 | $139,400 |
| 2013 | $12,254 | $174,590 | $34,770 | $139,820 |
Agents Affiliated with this Home
-
Eric Logan

Seller's Agent in 2018
Eric Logan
Realty Executives
(630) 675-1737
28 in this area
378 Total Sales
-
Becky VanderVeen

Seller Co-Listing Agent in 2018
Becky VanderVeen
Realty Executives
(630) 220-1447
23 in this area
346 Total Sales
-
Eileen Zalud
E
Buyer's Agent in 2018
Eileen Zalud
Coldwell Banker Realty
9 Total Sales
Map
Source: Midwest Real Estate Data (MRED)
MLS Number: MRD09854712
APN: 05-08-120-003
- 0N 634 Knollwood Dr
- 26W181 Grand Ave
- 26W055 Armbrust Ave
- 26W331 Geneva Rd
- 0N510 Gary Ave
- 26W029 Hazel Ln
- 26W231 Tuckaway Ct
- 0N301 Herrick Dr
- 26W441 Geneva Rd
- 25W728 Golf View Ln
- 1N100 Harriet St
- 0N785 Woods Ave
- 1058 Oakview Dr Unit 1058
- 1149 Wheaton Oaks Dr
- 1034 Oakview Dr Unit A
- 1022 Oakview Dr Unit D
- 26W568 Lindsey Ave
- 1n022 Richard Ave
- 26W266 Jewell Rd
- 0 Ellis Ave
- 25W770 Quail Run Dr
- 25W780 Quail Run Dr
- 25W776 Deerpoint Dr
- 25W790 Quail Run Dr
- 0N735 Marion Ave
- 25W780 Deerpoint Dr
- 0N795 Chickory Ct
- 0N725 Marion Ave
- 0N745 Morning Dove Ct
- 0N711 Marion Ave
- 26W011 Quail Run Dr
- N701 Marion Ave
- 0N755 Chickory Ct
- 26W010 Deerpoint Dr
- 0N701 Marion Ave
- 26W021 Quail Run Dr
- 0N755 Morning Dove Ct
- 0N730 Coventry Dr
- 25W775 Deerpoint Dr
- 0N765 Chickory Ct
