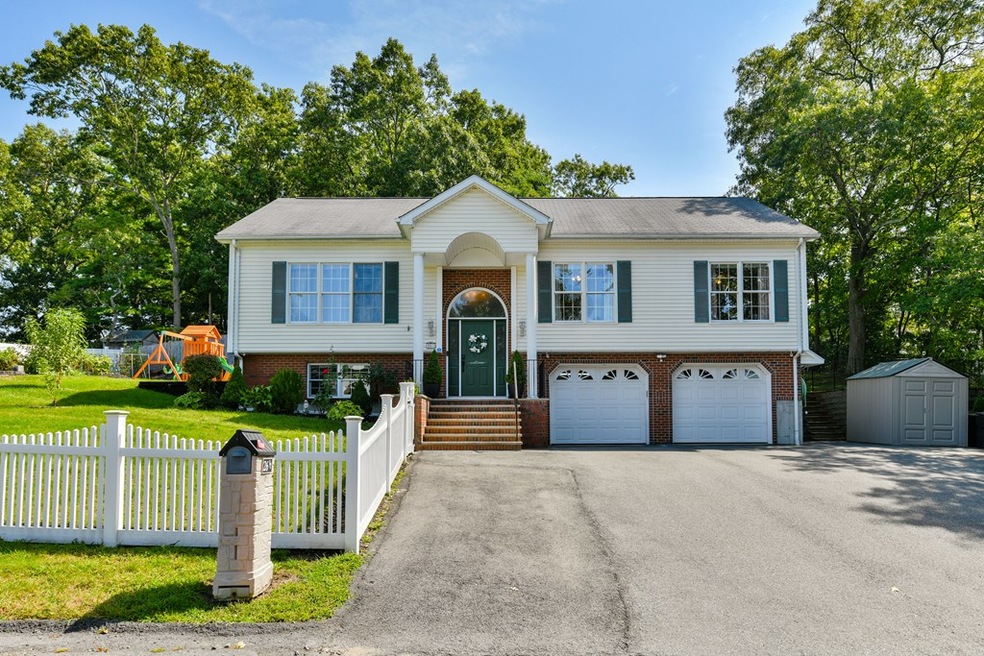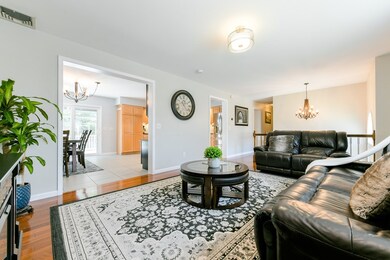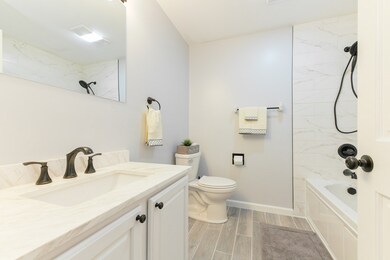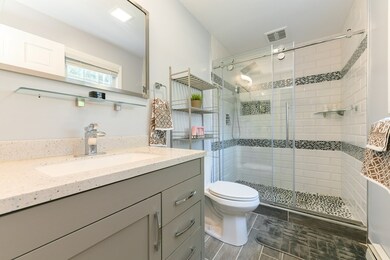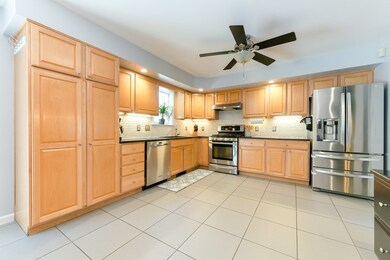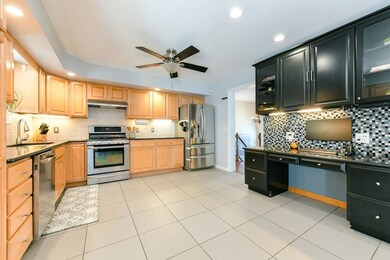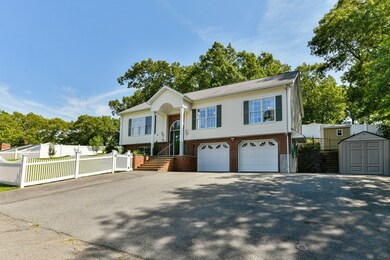
26 1/2 Orcutt Ave Saugus, MA 01906
Downtown Saugus NeighborhoodHighlights
- Landscaped Professionally
- Wood Flooring
- Security Service
- Deck
- Fenced Yard
- Garden
About This Home
As of October 2020GRAND SPLIT-LEVEL!!!METICULOUSLY MAINTAINED! Built in 2001, this is a MUST SEE!! House offers a light and bright LR, with easy access to the kitchen and dining room area, GRANITE counters, SS appliances, BACKSPLASH, and SLIDER to a DECK and YARD area for summer BBQs and entertaining. MASTER bedroom with WIC and GORGEOUS ENSUITE, with beautiful tiled shower. 2 good size bedrooms and a FULL UPDATED BATH to complete the main floor. Lower level offers an IN-LAW with BARN doors, bedroom/living room, bath and storage. SPRINKLER SYSTEM, CENTRAL AC, 2 CAR GARAGE,GREAT LOCATION, minutes for RT 1 and Boston!! Come and see for yourself! OH Sunday, 9/13, 11:30-2:30! Offers due Monday by 5!!
Last Buyer's Agent
Ryan Snow
Cameron Prestige, LLC

Home Details
Home Type
- Single Family
Est. Annual Taxes
- $7,279
Year Built
- Built in 2001
Lot Details
- Year Round Access
- Fenced Yard
- Landscaped Professionally
- Sprinkler System
- Garden
Parking
- 2 Car Garage
Interior Spaces
- Window Screens
- Basement
Kitchen
- Range
- Microwave
- Dishwasher
Flooring
- Wood
- Tile
Outdoor Features
- Deck
- Rain Gutters
Schools
- Saugus High School
Utilities
- Central Air
- Hot Water Baseboard Heater
- Heating System Uses Gas
- Water Holding Tank
- Natural Gas Water Heater
- Cable TV Available
Community Details
- Security Service
Similar Homes in Saugus, MA
Home Values in the Area
Average Home Value in this Area
Mortgage History
| Date | Status | Loan Amount | Loan Type |
|---|---|---|---|
| Closed | $536,000 | New Conventional | |
| Closed | $90,400 | Credit Line Revolving | |
| Closed | $350,000 | New Conventional | |
| Closed | $274,000 | No Value Available | |
| Closed | $26,000 | No Value Available | |
| Closed | $280,000 | No Value Available | |
| Closed | $245,000 | No Value Available |
Property History
| Date | Event | Price | Change | Sq Ft Price |
|---|---|---|---|---|
| 10/28/2020 10/28/20 | Sold | $670,000 | +11.7% | $324 / Sq Ft |
| 09/14/2020 09/14/20 | Pending | -- | -- | -- |
| 09/09/2020 09/09/20 | For Sale | $599,900 | +23.7% | $290 / Sq Ft |
| 05/20/2016 05/20/16 | Sold | $485,000 | +2.1% | $348 / Sq Ft |
| 04/01/2016 04/01/16 | Pending | -- | -- | -- |
| 03/29/2016 03/29/16 | For Sale | $475,000 | -- | $341 / Sq Ft |
Tax History Compared to Growth
Tax History
| Year | Tax Paid | Tax Assessment Tax Assessment Total Assessment is a certain percentage of the fair market value that is determined by local assessors to be the total taxable value of land and additions on the property. | Land | Improvement |
|---|---|---|---|---|
| 2025 | $7,279 | $681,600 | $316,400 | $365,200 |
| 2024 | $6,919 | $649,700 | $298,300 | $351,400 |
| 2023 | $6,720 | $596,800 | $262,200 | $334,600 |
| 2022 | $6,836 | $569,200 | $240,500 | $328,700 |
| 2021 | $6,633 | $537,500 | $208,800 | $328,700 |
| 2020 | $6,190 | $519,300 | $198,900 | $320,400 |
| 2019 | $5,901 | $484,500 | $180,800 | $303,700 |
| 2018 | $5,409 | $467,100 | $175,400 | $291,700 |
| 2017 | $5,089 | $422,300 | $163,600 | $258,700 |
| 2016 | $4,749 | $389,300 | $163,400 | $225,900 |
| 2015 | $4,456 | $370,700 | $155,600 | $215,100 |
| 2014 | $3,861 | $332,600 | $155,600 | $177,000 |
Agents Affiliated with this Home
-
Jona Zepaj

Seller's Agent in 2020
Jona Zepaj
Lyv Realty
(978) 210-0813
1 in this area
73 Total Sales
-
R
Buyer's Agent in 2020
Ryan Snow
Cameron Prestige, LLC
-
Wendy Carpenito

Seller's Agent in 2016
Wendy Carpenito
Berkshire Hathaway HomeServices Commonwealth Real Estate
(781) 789-4840
23 in this area
152 Total Sales
-
The Mavroules Team

Buyer's Agent in 2016
The Mavroules Team
Good Deeds Realty Partners
(781) 866-6195
145 Total Sales
Map
Source: MLS Property Information Network (MLS PIN)
MLS Number: 72723152
APN: SAUG-000007F-000005-000022
