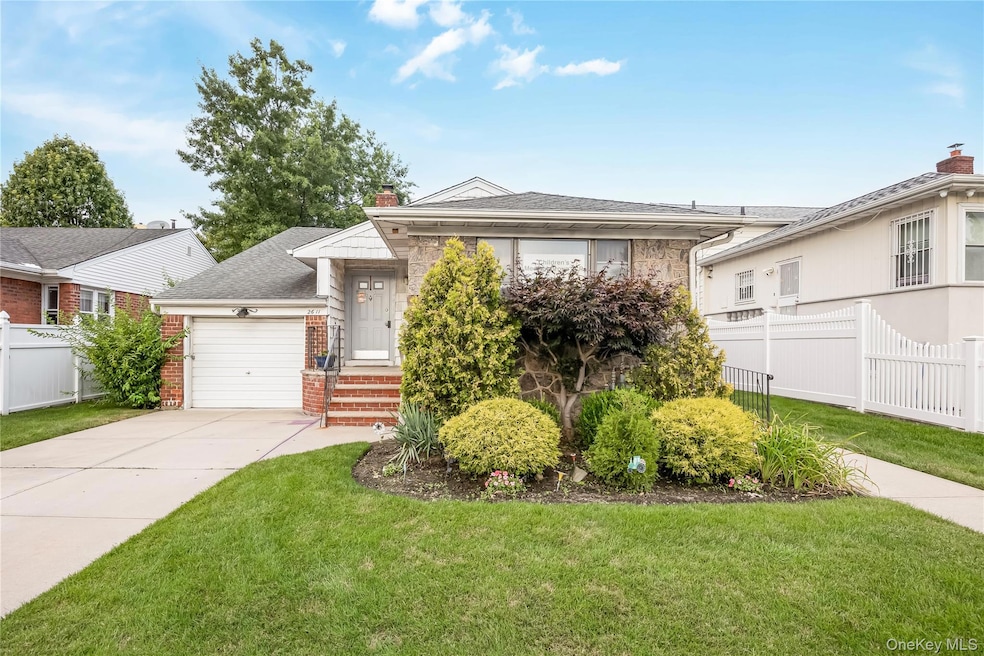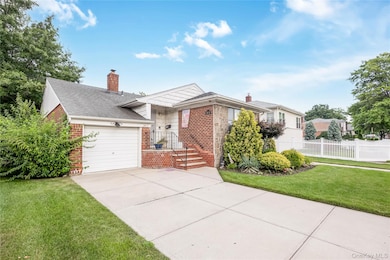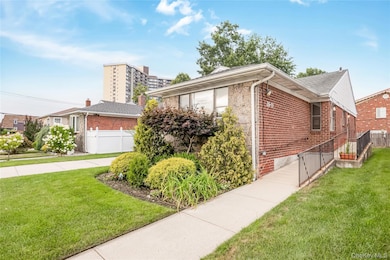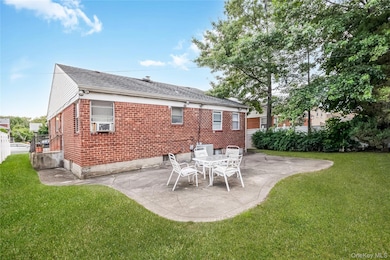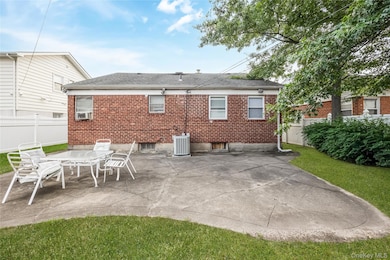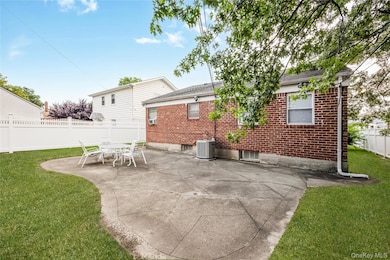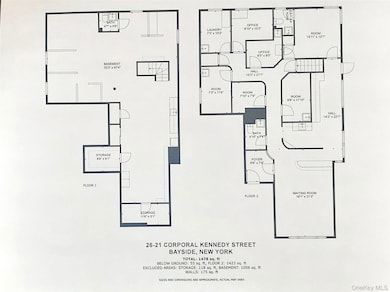26-11 Corporal Kennedy St Flushing, NY 11360
Bayside NeighborhoodEstimated payment $7,750/month
Highlights
- Popular Property
- Ranch Style House
- Accessible Approach with Ramp
- P.S. 159 Queens Rated A
- Entrance Foyer
- Central Air
About This Home
WONDERFUL OPPORTUNITY TO REDESIGN AND EMBELISH THIS VERY LOVELY COMPLETELY DETACHED SOLID BRICK RANCH. SPACIOUS COMFORTABLE LIVING AWAITS WITH THE 1,400SF MAIN LEVEL AND A 1,000SF FULL FINISHED BASEMENT. THE LARGE 50 X 100 LOT ALSO AFFORDS THE ABILITY FOR THE STRUCTURE TO BE ENLARGED BY AN ADDITIONAL 2,000 SF. THE PROFESSIONAL LANDSCAPING ALONG WITH SUNNY SOUTHERN EXPOSURE CREATES A TRUE GREEN SPACE EXPERIENCE WITH SERENE PROPERTY APPEAL. PARKING GALORE WITH A GARAGE, PRIVATE DRIVEWAY AND ABUNDANT NON METERED STREET SPOTS.
ALL OF THIS IS PERFECTLY POSITIONED BETWEEN BAY TERRACE AND BELL BLVD PROVIDING TREMENDOUS TRANSPORTATION OPTIONS WITH THE Q28 AND QM20 ON THE CORNER, THE LIRR BAYSIDE STATION WITHIN CLOSE PROXIMITY AND MULTIPLE ROADWAYS ALL CLOSE BY. ALSO FANTASTIC DINING AND SHOPPING OPTIONS ARE ALL WITHIN REACH. CURRENTLY THE INTERIOR IS CONFIGURED AS A MEDICAL OFFICE, HOWEVER CAN BE CONVERTED BACK TO RESIDENTIAL USE WITH A MINIMUL PROCESS, THIS SHOULD ALSO REDUCE THE CURRENT TAXES
Listing Agent
O Kane Realty Brokerage Phone: 718-779-1111 License #30OK0732658 Listed on: 11/13/2025
Home Details
Home Type
- Single Family
Est. Annual Taxes
- $17,425
Year Built
- Built in 1940
Lot Details
- 5,000 Sq Ft Lot
- Lot Dimensions are 50 x 100
- South Facing Home
Parking
- 1 Car Garage
- Driveway
Home Design
- Ranch Style House
- Brick Exterior Construction
Interior Spaces
- 2,429 Sq Ft Home
- Entrance Foyer
- Finished Basement
- Basement Fills Entire Space Under The House
Bedrooms and Bathrooms
- 4 Bedrooms
- 3 Bathrooms
Accessible Home Design
- Accessible Approach with Ramp
Schools
- Ps 159 Elementary School
- Middle School 158 Marie Curie
- Bayside High School
Utilities
- Central Air
- Heating System Uses Natural Gas
- Natural Gas Connected
Listing and Financial Details
- Legal Lot and Block 4 / 5992
- Assessor Parcel Number 05992-0004
Map
Home Values in the Area
Average Home Value in this Area
Tax History
| Year | Tax Paid | Tax Assessment Tax Assessment Total Assessment is a certain percentage of the fair market value that is determined by local assessors to be the total taxable value of land and additions on the property. | Land | Improvement |
|---|---|---|---|---|
| 2025 | $16,396 | $162,090 | $63,000 | $99,090 |
| 2024 | $16,396 | $154,800 | $63,000 | $91,800 |
| 2023 | $17,779 | $167,850 | $63,000 | $104,850 |
| 2022 | $17,907 | $166,500 | $63,000 | $103,500 |
| 2021 | $15,447 | $144,450 | $63,000 | $81,450 |
| 2020 | $17,544 | $184,050 | $63,000 | $121,050 |
| 2019 | $16,607 | $178,200 | $63,000 | $115,200 |
| 2018 | $15,623 | $148,590 | $63,000 | $85,590 |
| 2017 | $14,774 | $140,519 | $63,000 | $77,519 |
| 2016 | $14,021 | $140,519 | $63,000 | $77,519 |
| 2015 | $8,586 | $124,767 | $60,750 | $64,017 |
| 2014 | $8,586 | $118,648 | $58,500 | $60,148 |
Property History
| Date | Event | Price | List to Sale | Price per Sq Ft |
|---|---|---|---|---|
| 11/13/2025 11/13/25 | For Sale | $1,195,000 | -- | $492 / Sq Ft |
Source: OneKey® MLS
MLS Number: 934961
APN: 05992-0004
- 26-05 Corporal Kennedy St
- 2318 A Corporal Kennedy St Unit 95
- 20921 26th Ave Unit 2D
- 208-22 26th Ave
- 20932 27th Ave
- 1 Bay Club Dr Unit 7K
- 1 Bay Club Dr Unit 12J
- 1 Bay Club Dr Unit 16F
- 1 Bay Club Dr Unit 12 B
- 1 Bay Club Dr Unit 1U
- 1 Bay Club Dr Unit 4N
- 1 Bay Club Dr Unit 5H
- 1 Bay Club Dr Unit 12U
- 1 Bay Club Dr Unit 8J
- TWO Bay Club Unit 17U
- ONE Bay Club Unit PHM
- 209-08 23rd Ave
- 21019 26th Ave Unit TL
- 28-34 Corporal Kennedy St
- 2 Bay Club Dr Unit 17H
- 209-33 26th Ave Unit TC
- 1 Bay Club Dr Unit 9N
- 1 Bay Club Dr Unit 12J
- 1 Bay Club Dr Unit 9H
- One Bay Club Dr Unit 6L
- 2 Bay Club Dr Unit 11H
- 2 Bay Club Dr Unit 19-Y
- 2 Bay Club Dr Unit 12-S
- 2 Bay Club Dr Unit 17H
- 205-06 26th Ave Unit 2nd Fl
- 29-22 214th Place
- 199-28 24th Ave
- 16-70 Bell Blvd
- 215-06 23rd Ave Unit 2
- 32-06 200th St Unit 3 F
- 15-69 215th St Unit 1
- 166-48 25th Ave Unit 2nd Fl
- 16-21 200th St Unit 1FL
- 13-27 Bell Blvd Unit 3F
- 213-41 38th Ave Unit 3B
