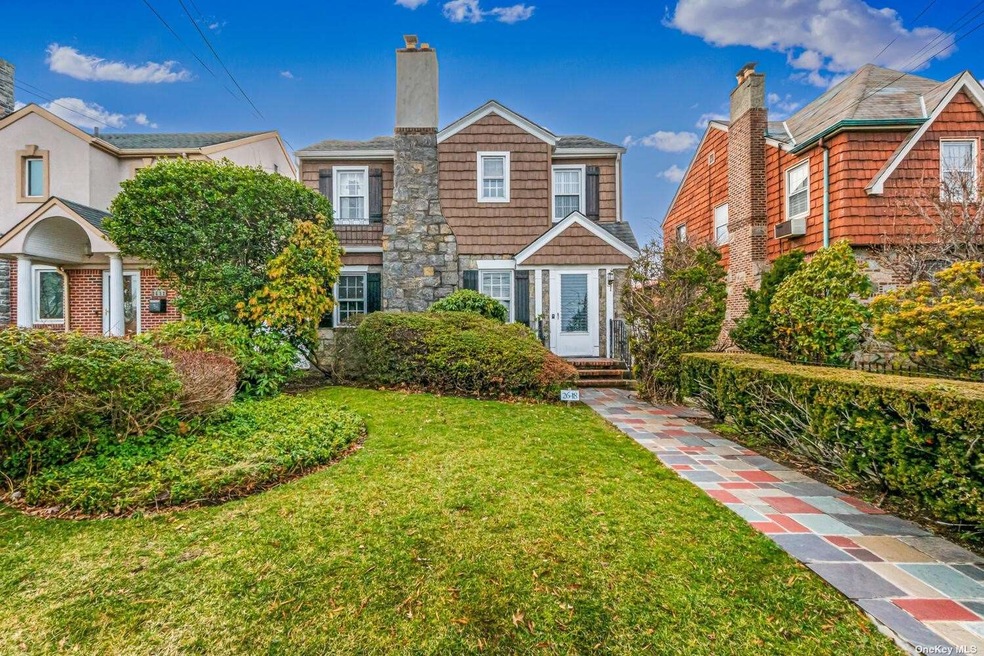
26-18 202nd St Bayside, NY 11360
Auburndale NeighborhoodEstimated Value: $1,020,325 - $1,069,000
Highlights
- Colonial Architecture
- Property is near public transit
- 1 Fireplace
- P.S. 159 Queens Rated A
- Wood Flooring
- Home Office
About This Home
As of May 2023This charming detached Colonial is located in a fantastic location within the Bayside SD 26. Upon entering, you are greeted by a welcoming foyer that leads into a large living room with a working fireplace and formal dining room, both featuring hardwood floors and an eat in kitchen. Upstairs, you will find three bedrooms and a full bathroom, providing ample space for a growing family or guests. The finished basement includes three rooms, including a laundry room with a sink, a boiler room with plenty of storage space, and a comfortable den with tiled flooring. The two-car detached garage and large driveway provide plenty of space for parking, and there is also a convenient side entrance to the kitchen and basement. This home's location is highly desirable, with nearby Bay Terrace Shopping, Bell Blvd, LIRR, Express Bus to NYC, and highways all easily accessible. Overall, this home has great curb appeal. Don't miss out on the opportunity to make this home your own as it won't last long on the market.
Last Agent to Sell the Property
Keller Williams Rlty Landmark License #10401228160 Listed on: 03/02/2023

Last Buyer's Agent
Keller Williams Rlty Landmark License #10401228160 Listed on: 03/02/2023

Home Details
Home Type
- Single Family
Est. Annual Taxes
- $7,859
Year Built
- Built in 1940
Lot Details
- 4,000 Sq Ft Lot
- Lot Dimensions are 40x100
- Zoning described as R2A
Parking
- 2 Car Detached Garage
- Driveway
- On-Street Parking
- Off-Street Parking
Home Design
- Colonial Architecture
- Brick Exterior Construction
- Frame Construction
- Vinyl Siding
Interior Spaces
- 1,424 Sq Ft Home
- 2-Story Property
- 1 Fireplace
- Entrance Foyer
- Formal Dining Room
- Home Office
- Storage
- Wood Flooring
- Finished Basement
- Basement Fills Entire Space Under The House
Kitchen
- Eat-In Kitchen
- Oven
- Dishwasher
Bedrooms and Bathrooms
- 3 Bedrooms
- Walk-In Closet
Laundry
- Dryer
- Washer
Location
- Property is near public transit
Schools
- Ps 159 Elementary School
- Is 25 Adrien Block Middle School
- Bayside High School
Utilities
- Zoned Cooling
- Heating System Uses Oil
Community Details
- Park
Listing and Financial Details
- Legal Lot and Block 14 / 5973
- Assessor Parcel Number 05973-0014
Ownership History
Purchase Details
Home Financials for this Owner
Home Financials are based on the most recent Mortgage that was taken out on this home.Similar Homes in the area
Home Values in the Area
Average Home Value in this Area
Purchase History
| Date | Buyer | Sale Price | Title Company |
|---|---|---|---|
| Ye Haimei | $960,000 | -- |
Mortgage History
| Date | Status | Borrower | Loan Amount |
|---|---|---|---|
| Open | Ye Haimei | $480,000 |
Property History
| Date | Event | Price | Change | Sq Ft Price |
|---|---|---|---|---|
| 05/26/2023 05/26/23 | Sold | $960,000 | 0.0% | $674 / Sq Ft |
| 03/24/2023 03/24/23 | Pending | -- | -- | -- |
| 03/24/2023 03/24/23 | Off Market | $960,000 | -- | -- |
| 03/03/2023 03/03/23 | For Sale | $988,000 | -- | $694 / Sq Ft |
Tax History Compared to Growth
Tax History
| Year | Tax Paid | Tax Assessment Tax Assessment Total Assessment is a certain percentage of the fair market value that is determined by local assessors to be the total taxable value of land and additions on the property. | Land | Improvement |
|---|---|---|---|---|
| 2024 | $8,636 | $42,996 | $11,793 | $31,203 |
| 2023 | $7,344 | $40,846 | $10,981 | $29,865 |
| 2022 | $6,863 | $60,240 | $15,420 | $44,820 |
| 2021 | $6,789 | $58,800 | $15,420 | $43,380 |
| 2020 | $6,830 | $53,820 | $15,420 | $38,400 |
| 2019 | $6,600 | $57,060 | $15,420 | $41,640 |
| 2018 | $6,054 | $34,038 | $9,189 | $24,849 |
| 2017 | $5,921 | $32,246 | $10,398 | $21,848 |
| 2016 | $5,429 | $32,246 | $10,398 | $21,848 |
| 2015 | $3,249 | $30,456 | $12,543 | $17,913 |
| 2014 | $3,249 | $29,859 | $11,361 | $18,498 |
Agents Affiliated with this Home
-
Dean Graber

Seller's Agent in 2023
Dean Graber
Keller Williams Rlty Landmark
(516) 527-9549
2 in this area
136 Total Sales
-
Evantz Saint-Gerard

Seller Co-Listing Agent in 2023
Evantz Saint-Gerard
Keller Williams Rlty Landmark
(917) 975-5985
2 in this area
128 Total Sales
-
Tushanna P. Manram

Buyer Co-Listing Agent in 2023
Tushanna P. Manram
Keller Williams Rlty Landmark
(347) 358-4822
1 in this area
23 Total Sales
Map
Source: OneKey® MLS
MLS Number: KEY3461932
APN: 05973-0014
- 20334 27th Ave
- 28-45 200th St
- 29-24 202nd St
- 29-02 Jordan St
- 2711 206th St
- 169-56 24th Ave Unit HOUSE
- 32-12 201st St
- 199-15 22nd Ave Unit 1-267
- 27-30 Francis Lewis Blvd
- 32-37 200th St
- 29-12 172nd St
- 199-33 22nd Ave
- 32-19 Jordan St
- 32-23 Jordan St
- 32-31 200th St
- 24-06 169th St
- 199-30 21st Ave
- 199-30 21st Ave Unit 1
- 32-49 201st St
- 26-34 169th St
