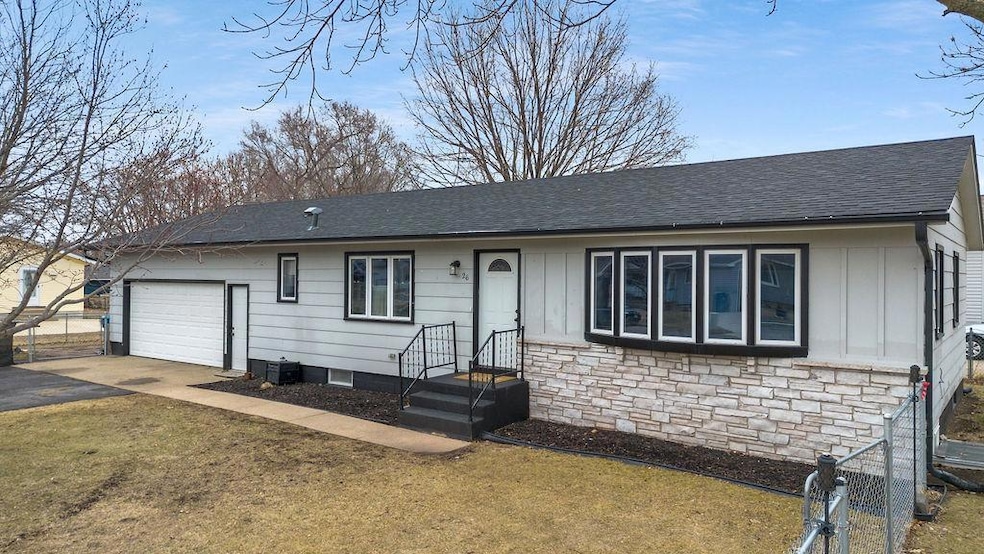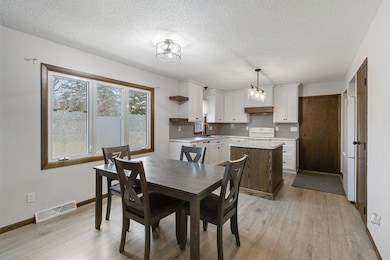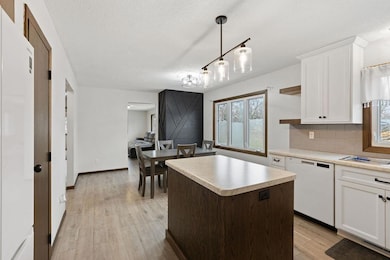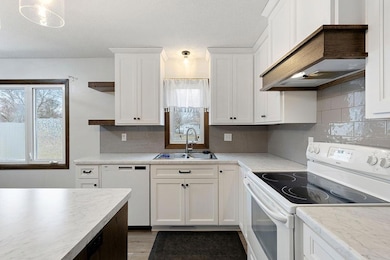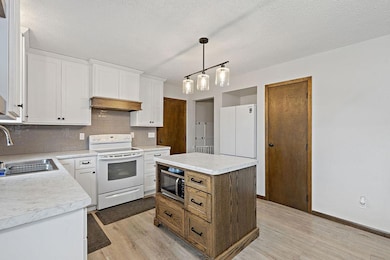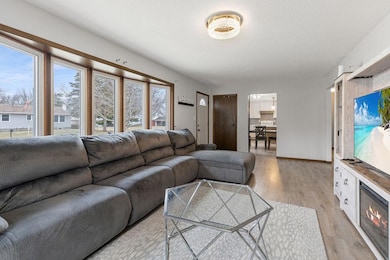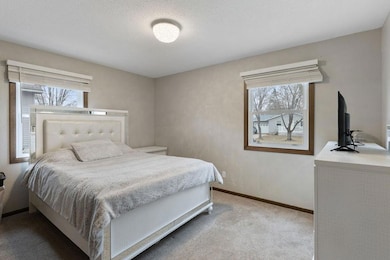26 4th Ave SE Saint Joseph, MN 56374
Estimated payment $1,819/month
Highlights
- No HOA
- 2 Car Attached Garage
- 1-Story Property
- The kitchen features windows
- Living Room
- Forced Air Heating and Cooling System
About This Home
Beautifully Recently Remodeled Rambler in the Heart of St. Joseph!
This move-in-ready gem has been gorgeously refreshed from top to bottom and sits just minutes from vibrant downtown St. Joe. Featuring a brand new roof, gutters, and a fully fenced yard with chain link fencing, this home offers peace of mind and modern charm.
Step inside to brand new flooring throughout and a welcoming living room filled with natural light from the large picture window. The spacious dining area bridges the living room and kitchen—perfect for entertaining—and is highlighted by a stylish new chandelier.
The kitchen is a true showstopper, with all-new cabinetry featuring a blend of stained and painted finishes, a center island with hidden microwave storage, trendy light fixtures, and a beautiful tile backsplash.
Three main-floor bedrooms share a fully renovated bathroom with updated fixtures and a large vanity with extra storage. The lower level includes a fourth bedroom, a second full bath, a cozy family room, and a versatile flex space ideal for a home gym, playroom, or office.
This one has it all—style, updates, and location. Love where you live!
Home Details
Home Type
- Single Family
Est. Annual Taxes
- $3,166
Year Built
- Built in 1976
Lot Details
- 7,841 Sq Ft Lot
- Lot Dimensions are 70x115
Parking
- 2 Car Attached Garage
Home Design
- Flex
- Wood Siding
Interior Spaces
- 1-Story Property
- Family Room
- Living Room
- Dining Room
- Basement Fills Entire Space Under The House
Kitchen
- Range
- Dishwasher
- The kitchen features windows
Bedrooms and Bathrooms
- 4 Bedrooms
Utilities
- Forced Air Heating and Cooling System
Community Details
- No Home Owners Association
- Eastern Park Add Subdivision
Listing and Financial Details
- Assessor Parcel Number 84534800000
Map
Home Values in the Area
Average Home Value in this Area
Tax History
| Year | Tax Paid | Tax Assessment Tax Assessment Total Assessment is a certain percentage of the fair market value that is determined by local assessors to be the total taxable value of land and additions on the property. | Land | Improvement |
|---|---|---|---|---|
| 2025 | $3,360 | $266,800 | $42,900 | $223,900 |
| 2024 | $3,360 | $249,700 | $42,900 | $206,800 |
| 2023 | $3,166 | $242,800 | $42,900 | $199,900 |
| 2022 | $2,118 | $166,100 | $39,000 | $127,100 |
| 2021 | $2,122 | $166,100 | $39,000 | $127,100 |
| 2020 | $2,144 | $159,800 | $39,000 | $120,800 |
| 2019 | $1,692 | $152,800 | $39,000 | $113,800 |
| 2018 | $1,720 | $133,900 | $36,000 | $97,900 |
| 2017 | $1,560 | $125,300 | $36,000 | $89,300 |
| 2016 | $1,482 | $0 | $0 | $0 |
| 2015 | $1,426 | $0 | $0 | $0 |
| 2014 | -- | $0 | $0 | $0 |
Property History
| Date | Event | Price | List to Sale | Price per Sq Ft |
|---|---|---|---|---|
| 06/11/2025 06/11/25 | Price Changed | $295,000 | -1.7% | $139 / Sq Ft |
| 04/18/2025 04/18/25 | For Sale | $299,990 | -- | $141 / Sq Ft |
Purchase History
| Date | Type | Sale Price | Title Company |
|---|---|---|---|
| Deed | $275,000 | -- | |
| Warranty Deed | $178,000 | Burnet Title | |
| Warranty Deed | $124,500 | -- | |
| Deed | $87,400 | -- | |
| Deed | $178,000 | -- |
Mortgage History
| Date | Status | Loan Amount | Loan Type |
|---|---|---|---|
| Open | $274,000 | New Conventional | |
| Closed | $142,400 | No Value Available |
Source: NorthstarMLS
MLS Number: 6703248
APN: 84.53480.0000
- xxxx 4th Ave SE
- 307 E Minnesota St
- 110 E Ash St
- 37 1st Ave SE
- 144 9th Ave SE
- 115 Colman Ct
- 911 E Baker St
- 358 4th Ave SE
- 415 4th Ave SE
- 425 4th Ave SE
- 457 Elena Ln
- 1301 E Minnesota St
- 605 Gumtree St NE
- 611 3rd Ave NE
- 506 Ellie Ct
- 201 13th Ave SE
- 119 16th Ave SE
- 216 Iris Ln NE
- 237 17th Ave SE
- 310 Jasmine Ln
- 151 5th Ave SE
- 535 Northland Dr
- 24 College Ave N
- 332 Cypress Dr
- 907 3rd Ave NE
- 209 Keystone Ct
- 1055 College Ave S
- 765 Savanna Ave
- 770 Savanna Ave
- 6340 Ridgewood Rd
- 906 Cypress Rd
- 6120 Westwood Pkwy
- 2005 Frontage Rd N
- 58 Joymar Dr
- 46 Joymar Dr
- 16 Belmar St
- 10 Belmar St
- 40 15th Ave N
- 835 Driftwood Dr
- 140 15th Ave N
