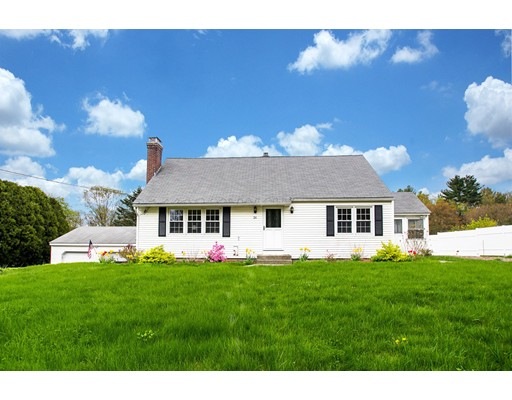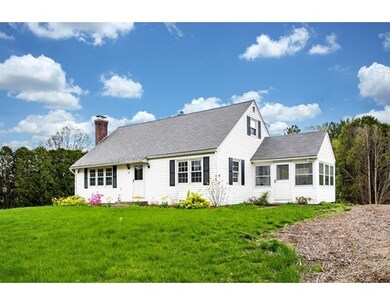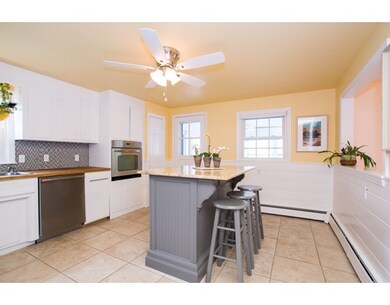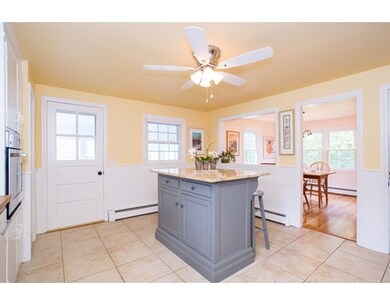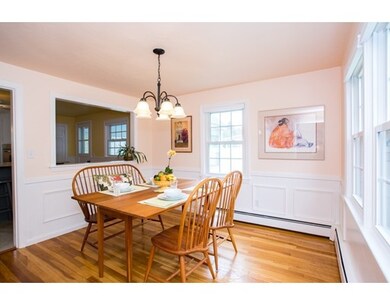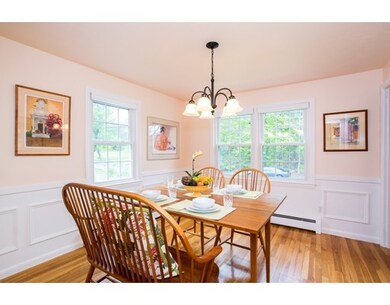
26 Adams Rd Grafton, MA 01519
Estimated Value: $522,000 - $659,000
About This Home
As of June 2017OH, TO FIND THE CLASSIC NEW ENGLAND CAPE WITH A LARGE YARD ON A SCENIC ROAD IN NORTH GRAFTON THAT IS MOVE IN READY!!! Welcome home!!! Timeless Hardwood floors throughout first and second floors. Tastefully updated bathrooms and kitchen with Granite and butcher block counters, Stainless Steal appliances, GE Profile cook-top and wall oven. . . Enjoy the sounds of summer out on the three season porch that overlooks the partially fenced back yard. Spacious 1st floor guest room/den. Need more ? The finished walk out basement will fit your need for office space, playroom or family room. . Systems updates include Furnace, well pump, generator transfer switch . Roof and Replacement windows. DONE! . Yes, you found your new home. See media dashboard for video and floor plans.
Last Agent to Sell the Property
Cori Oehley
Suburban Lifestyle Real Estate Listed on: 05/16/2017
Last Buyer's Agent
Nancy Shaw Morley
Shaw-Morley Realty License #453000638
Home Details
Home Type
- Single Family
Est. Annual Taxes
- $7,003
Year Built
- 1961
Lot Details
- 0.93
Utilities
- Private Sewer
Ownership History
Purchase Details
Home Financials for this Owner
Home Financials are based on the most recent Mortgage that was taken out on this home.Purchase Details
Home Financials for this Owner
Home Financials are based on the most recent Mortgage that was taken out on this home.Purchase Details
Home Financials for this Owner
Home Financials are based on the most recent Mortgage that was taken out on this home.Purchase Details
Similar Homes in the area
Home Values in the Area
Average Home Value in this Area
Purchase History
| Date | Buyer | Sale Price | Title Company |
|---|---|---|---|
| Urella Ft | $389,900 | -- | |
| Mccaffrey Ellen E | $369,900 | -- | |
| Malone Joseph D | $326,100 | -- | |
| Pritchard Jonathan B | $335,000 | -- | |
| Pritchard Jonathan B | $335,000 | -- | |
| Pritchard Jonathan B | $335,000 | -- |
Mortgage History
| Date | Status | Borrower | Loan Amount |
|---|---|---|---|
| Open | Urella Matthew M | $275,000 | |
| Closed | Urella Matthew M | $275,000 | |
| Previous Owner | Mccaffrey Ellen E | $170,000 | |
| Previous Owner | Malone Joseph D | $310,000 | |
| Previous Owner | Malone Joseph D | $326,100 |
Property History
| Date | Event | Price | Change | Sq Ft Price |
|---|---|---|---|---|
| 06/27/2017 06/27/17 | Sold | $390,000 | -2.0% | $170 / Sq Ft |
| 05/16/2017 05/16/17 | Pending | -- | -- | -- |
| 05/16/2017 05/16/17 | For Sale | $398,000 | +7.6% | $174 / Sq Ft |
| 12/14/2015 12/14/15 | Sold | $369,900 | 0.0% | $161 / Sq Ft |
| 10/19/2015 10/19/15 | Pending | -- | -- | -- |
| 10/15/2015 10/15/15 | For Sale | $369,900 | +13.4% | $161 / Sq Ft |
| 05/30/2012 05/30/12 | Sold | $326,100 | -4.1% | $142 / Sq Ft |
| 03/29/2012 03/29/12 | Pending | -- | -- | -- |
| 03/13/2012 03/13/12 | For Sale | $339,900 | -- | $148 / Sq Ft |
Tax History Compared to Growth
Tax History
| Year | Tax Paid | Tax Assessment Tax Assessment Total Assessment is a certain percentage of the fair market value that is determined by local assessors to be the total taxable value of land and additions on the property. | Land | Improvement |
|---|---|---|---|---|
| 2025 | $7,003 | $502,400 | $193,000 | $309,400 |
| 2024 | $6,973 | $487,300 | $183,900 | $303,400 |
| 2023 | $6,765 | $430,600 | $183,900 | $246,700 |
| 2022 | $6,549 | $388,000 | $157,600 | $230,400 |
| 2021 | $6,346 | $369,400 | $143,200 | $226,200 |
| 2020 | $6,060 | $367,300 | $143,200 | $224,100 |
| 2019 | $5,531 | $332,000 | $138,800 | $193,200 |
| 2018 | $5,674 | $342,000 | $138,400 | $203,600 |
| 2017 | $5,504 | $335,600 | $132,000 | $203,600 |
| 2016 | $5,276 | $315,000 | $117,600 | $197,400 |
| 2015 | $5,115 | $310,000 | $110,800 | $199,200 |
| 2014 | $4,956 | $324,800 | $136,300 | $188,500 |
Agents Affiliated with this Home
-

Seller's Agent in 2017
Cori Oehley
Suburban Lifestyle Real Estate
(508) 864-5476
-

Buyer's Agent in 2017
Nancy Shaw Morley
Shaw-Morley Realty
-
P
Seller's Agent in 2015
Patrick McParland
McParland Realty
(508) 517-1706
-
Lynne Eliopoulos

Seller's Agent in 2012
Lynne Eliopoulos
ERA Key Realty Services- Fram
(508) 832-1032
70 Total Sales
-
Mary McParland
M
Buyer's Agent in 2012
Mary McParland
McParland Realty
(508) 873-2037
29 Total Sales
Map
Source: MLS Property Information Network (MLS PIN)
MLS Number: 72164950
APN: GRAF-000050-000000-000060
