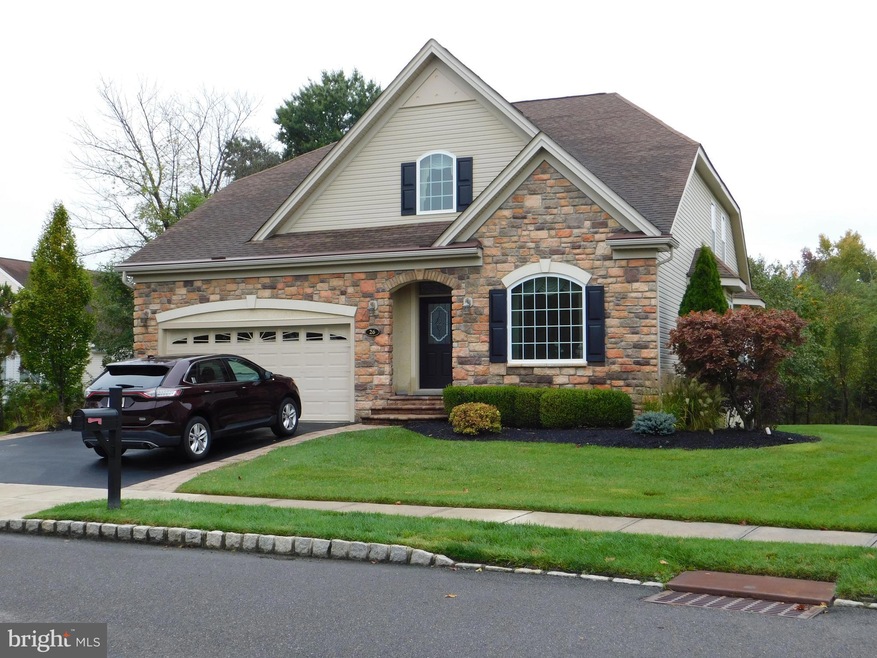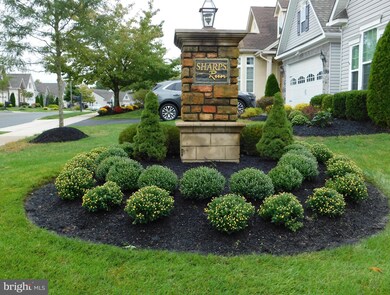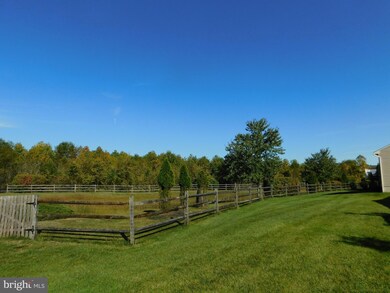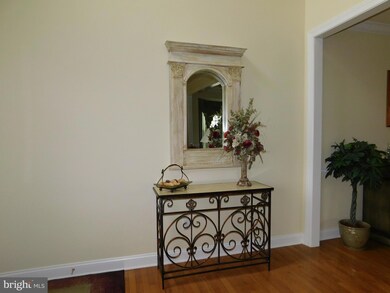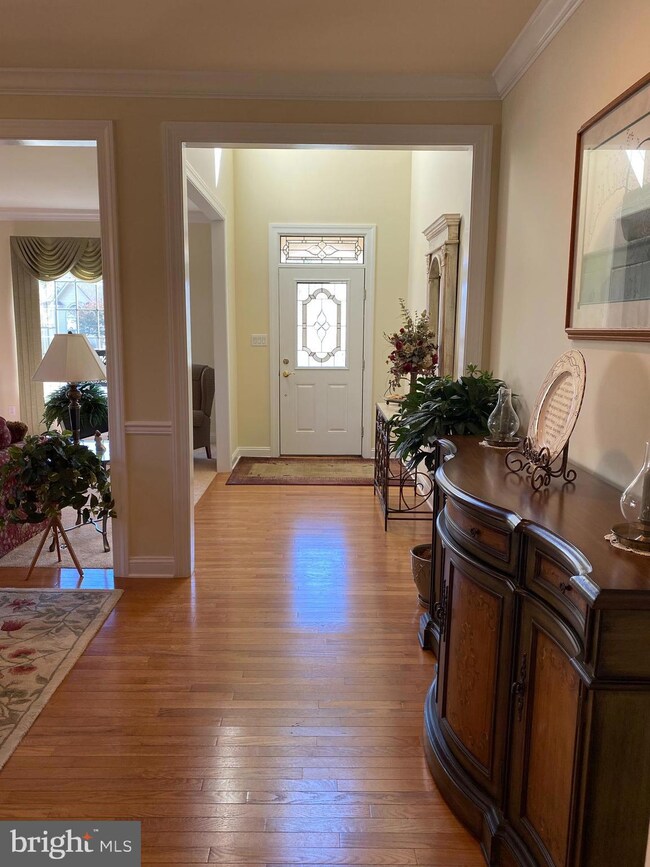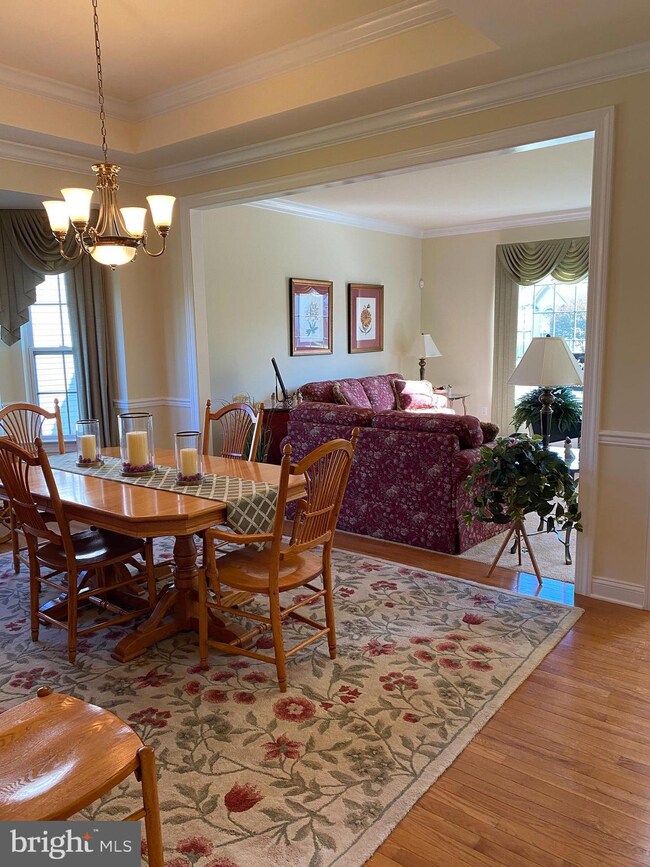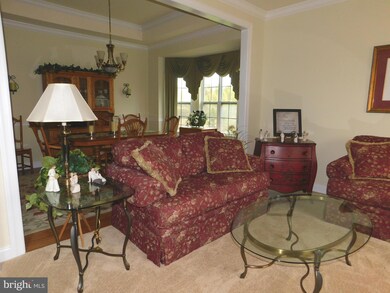
26 Alcott Way Marlton, NJ 08053
Estimated Value: $647,000 - $679,000
Highlights
- Senior Living
- Commercial Range
- Traditional Architecture
- View of Trees or Woods
- Open Floorplan
- Wood Flooring
About This Home
As of March 2023This custom Cypress model in Sharps Run sits on a premium lot backing to Serenity. Home offers 2 large bedroom’s on main floor with 3rd bedroom and a bonus room and full bath upstairs! Or a main floor bedroom with a private office in the first floor. So many possibilities!! Property offers : Mail floor bedroom
with walk in shower with bench, Walk -in tub, double sink, ceramic tile, Tray ceiling plus a walk in closet.
Large living room, dining room with custom bay window , high ceilings, crown molding, chair rail, plus beautiful hardwood flooring which carries from the entry way through the eat in kitchen. Kitchen offers
Center Island , built in desk, granite countertops, upgraded 42 inch cabinets, custom bay window expanding the eating area, plus a Full stainless steel appliance package ! The Great room right off the kitchen with cathedral ceiling, recess lights, sliding glass door accessing a maintenance free deck with access to the
wooded park like back yard. Peaceful enjoyment awaits sitting over the natural beauty of a dry basin and green acres. Full basement with pored concrete foundation, and extra course ceiling.!!! Hard to find in over 55 communities is perfect for storage .
Home Details
Home Type
- Single Family
Est. Annual Taxes
- $11,355
Year Built
- Built in 2008
Lot Details
- Lot Dimensions are 67.00 x 111.00
- Sprinkler System
- Property is zoned SEN4
HOA Fees
- $165 Monthly HOA Fees
Parking
- 2 Car Direct Access Garage
- Front Facing Garage
- Garage Door Opener
- Driveway
Home Design
- Traditional Architecture
- Frame Construction
- Concrete Perimeter Foundation
Interior Spaces
- 2,835 Sq Ft Home
- Property has 2 Levels
- Open Floorplan
- Built-In Features
- Chair Railings
- Crown Molding
- Ceiling Fan
- Recessed Lighting
- Great Room
- Family Room Off Kitchen
- Combination Dining and Living Room
- Bonus Room
- Efficiency Studio
- Views of Woods
- Basement Fills Entire Space Under The House
Kitchen
- Breakfast Area or Nook
- Eat-In Kitchen
- Self-Cleaning Oven
- Commercial Range
- Built-In Microwave
- Dishwasher
- Kitchen Island
- Disposal
Flooring
- Wood
- Carpet
- Ceramic Tile
Bedrooms and Bathrooms
- Walk-In Closet
- Soaking Tub
- Bathtub with Shower
- Walk-in Shower
Laundry
- Laundry Room
- Dryer
- Washer
Schools
- Cherokee High School
Utilities
- Forced Air Heating and Cooling System
- Natural Gas Water Heater
Community Details
- Senior Living
- Senior Community | Residents must be 55 or older
- Sharps Run Subdivision, Custom Cypress Floorplan
Listing and Financial Details
- Tax Lot 00013
- Assessor Parcel Number 13-00015 15-00013
Ownership History
Purchase Details
Home Financials for this Owner
Home Financials are based on the most recent Mortgage that was taken out on this home.Purchase Details
Home Financials for this Owner
Home Financials are based on the most recent Mortgage that was taken out on this home.Similar Homes in the area
Home Values in the Area
Average Home Value in this Area
Purchase History
| Date | Buyer | Sale Price | Title Company |
|---|---|---|---|
| Mckenna Edward H | $560,000 | -- | |
| Newhart David A | $481,847 | Commonwealth Land Title Ins | |
| -- | $481,800 | -- |
Mortgage History
| Date | Status | Borrower | Loan Amount |
|---|---|---|---|
| Previous Owner | Newhart David A | $150,000 | |
| Previous Owner | Newhart David A | $150,000 | |
| Previous Owner | Newhart David A | $270,000 | |
| Previous Owner | Newhart David A | $225,000 | |
| Previous Owner | -- | $175,000 | |
| Previous Owner | -- | $250,000 |
Property History
| Date | Event | Price | Change | Sq Ft Price |
|---|---|---|---|---|
| 03/19/2023 03/19/23 | For Sale | $574,900 | +2.7% | $203 / Sq Ft |
| 03/16/2023 03/16/23 | Sold | $560,000 | -- | $198 / Sq Ft |
| 01/05/2023 01/05/23 | Pending | -- | -- | -- |
Tax History Compared to Growth
Tax History
| Year | Tax Paid | Tax Assessment Tax Assessment Total Assessment is a certain percentage of the fair market value that is determined by local assessors to be the total taxable value of land and additions on the property. | Land | Improvement |
|---|---|---|---|---|
| 2024 | $11,888 | $370,000 | $98,200 | $271,800 |
| 2023 | $11,888 | $370,000 | $98,200 | $271,800 |
| 2022 | $11,355 | $370,000 | $98,200 | $271,800 |
| 2021 | $11,089 | $370,000 | $98,200 | $271,800 |
| 2020 | $10,945 | $370,000 | $98,200 | $271,800 |
| 2019 | $10,856 | $370,000 | $98,200 | $271,800 |
| 2018 | $10,704 | $370,000 | $98,200 | $271,800 |
| 2017 | $10,578 | $370,000 | $98,200 | $271,800 |
| 2016 | $10,319 | $370,000 | $98,200 | $271,800 |
| 2015 | $10,138 | $370,000 | $98,200 | $271,800 |
| 2014 | $9,849 | $370,000 | $98,200 | $271,800 |
Agents Affiliated with this Home
-
datacorrect BrightMLS
d
Seller's Agent in 2023
datacorrect BrightMLS
Non Subscribing Office
-
Lisa Hermann

Buyer's Agent in 2023
Lisa Hermann
Keller Williams Realty - Moorestown
(609) 304-9465
3 in this area
100 Total Sales
Map
Source: Bright MLS
MLS Number: NJBL2041470
APN: 13-00015-15-00013
- 17 Alcott Way
- 14 Alcott Way
- 32 Carrington Way
- 89 Isabelle Ct
- 12 Grace Dr
- 16 Grace Dr
- 24 Huxley Cir
- 53 Lowell Dr
- 10 Daisy Ct
- 21 Carrington Way
- 130 Lowell Dr
- 58 Autumn Park Dr
- 19 Evesboro - Medford Rd
- 5304 Baltimore Dr Unit 5304
- 1208 Delancey Way Unit 1208
- 1203 Delancey Way
- 14 Poinsettia Ln
- 2002 Delancey Way Unit 2002
- 2602 Delancey Way Unit 2602
- 156 Crown Prince Dr
