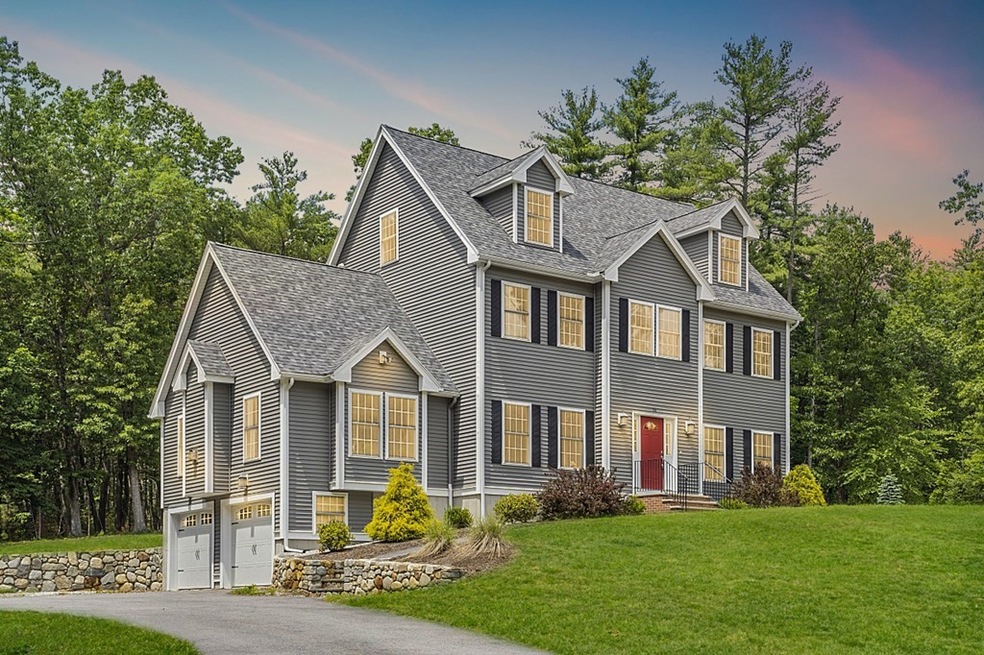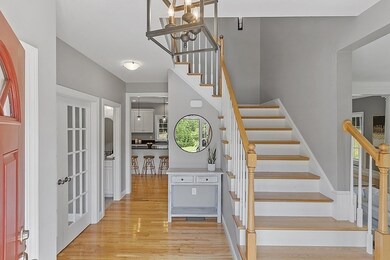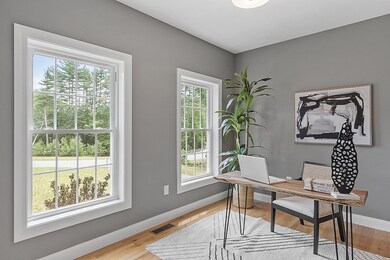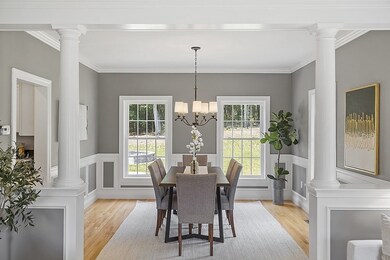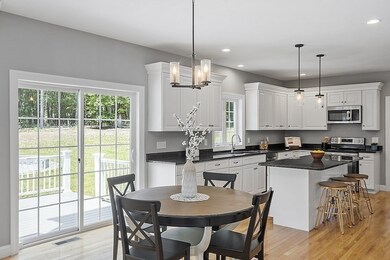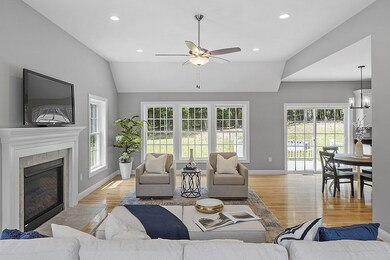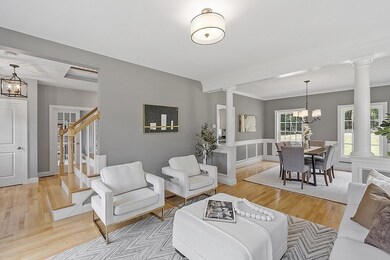
26 Alexander Way Dunstable, MA 01827
Highlights
- Colonial Architecture
- Deck
- Wood Flooring
- Groton Dunstable Regional High School Rated A
- Cathedral Ceiling
- Solid Surface Countertops
About This Home
As of October 2023Exquisite young home in a CUL DE SAC neighborhood is loaded with ARCHITECTURAL DETAILS and HIGH END finishes. Gleaming HARDWOOD floors and nine foot ceilings grace this spacious home. Wainscoting, crown molding, columns and designer lighting enhance the living and dining rooms. FRENCH DOORS offer the option of privacy in the HOME OFFICE. The spacious kitchen and family room are FLOODED with LIGHT from the MANY WINDOWS. The kitchen features granite, stainless, large center ISLAND and pendant lights. The family room offers a CATHEDRAL CEILING and GAS FIREPLACE with mantle. All three baths have GORGEOUS GRANITE vanity tops. Four bedroom septic lets you create additional living space in the large, insulated WALK UP THIRD FLOOR. Whole house generator keeps you powered! This home sits on nearly an acre and offers a wonderful flat yard, low maintenance vinyl siding, COMPOSITE DECK, paver patio and seating wall surrounding a masonry FIRE PIT plus a gorgeous fieldstone wall along the driveway.
Last Agent to Sell the Property
Keller Williams Realty-Merrimack Listed on: 06/20/2023

Home Details
Home Type
- Single Family
Est. Annual Taxes
- $10,362
Year Built
- Built in 2017
Lot Details
- 0.96 Acre Lot
- Near Conservation Area
- Cul-De-Sac
Parking
- 2 Car Attached Garage
- Tuck Under Parking
- Garage Door Opener
- Driveway
- Open Parking
- Off-Street Parking
Home Design
- Colonial Architecture
- Frame Construction
- Spray Foam Insulation
- Blown-In Insulation
- Batts Insulation
- Shingle Roof
- Concrete Perimeter Foundation
Interior Spaces
- 2,624 Sq Ft Home
- Chair Railings
- Wainscoting
- Cathedral Ceiling
- Ceiling Fan
- Recessed Lighting
- Decorative Lighting
- Light Fixtures
- Insulated Windows
- French Doors
- Sliding Doors
- Insulated Doors
- Family Room with Fireplace
- Dining Area
- Home Office
Kitchen
- Range
- Microwave
- Plumbed For Ice Maker
- Dishwasher
- Stainless Steel Appliances
- Kitchen Island
- Solid Surface Countertops
Flooring
- Wood
- Wall to Wall Carpet
- Ceramic Tile
Bedrooms and Bathrooms
- 3 Bedrooms
- Primary bedroom located on second floor
- Walk-In Closet
- Soaking Tub
- Bathtub with Shower
- Separate Shower
Laundry
- Laundry on main level
- Washer and Electric Dryer Hookup
Unfinished Basement
- Interior and Exterior Basement Entry
- Garage Access
- Block Basement Construction
Schools
- Swallow Union Elementary School
- Grotondunstable Middle School
- Grotondunstable High School
Utilities
- Forced Air Heating and Cooling System
- 2 Cooling Zones
- 2 Heating Zones
- Heating System Uses Propane
- 200+ Amp Service
- Private Water Source
- Private Sewer
- High Speed Internet
Additional Features
- Energy-Efficient Thermostat
- Deck
Listing and Financial Details
- Assessor Parcel Number M:0013 B:0023 L:8,4918094
Community Details
Overview
- No Home Owners Association
- Alexander Estates Subdivision
Recreation
- Jogging Path
Similar Homes in the area
Home Values in the Area
Average Home Value in this Area
Mortgage History
| Date | Status | Loan Amount | Loan Type |
|---|---|---|---|
| Closed | $800,000 | Adjustable Rate Mortgage/ARM | |
| Closed | $828,000 | FHA | |
| Closed | $50,000 | Unknown |
Property History
| Date | Event | Price | Change | Sq Ft Price |
|---|---|---|---|---|
| 10/10/2023 10/10/23 | Sold | $925,000 | +3.4% | $353 / Sq Ft |
| 09/22/2023 09/22/23 | Pending | -- | -- | -- |
| 09/20/2023 09/20/23 | Price Changed | $895,000 | 0.0% | $341 / Sq Ft |
| 09/20/2023 09/20/23 | For Sale | $895,000 | -3.2% | $341 / Sq Ft |
| 07/01/2023 07/01/23 | Off Market | $925,000 | -- | -- |
| 06/20/2023 06/20/23 | For Sale | $899,000 | +52.4% | $343 / Sq Ft |
| 06/13/2017 06/13/17 | Sold | $590,000 | -1.7% | $218 / Sq Ft |
| 05/13/2017 05/13/17 | Pending | -- | -- | -- |
| 05/04/2017 05/04/17 | For Sale | $599,900 | -- | $222 / Sq Ft |
Tax History Compared to Growth
Tax History
| Year | Tax Paid | Tax Assessment Tax Assessment Total Assessment is a certain percentage of the fair market value that is determined by local assessors to be the total taxable value of land and additions on the property. | Land | Improvement |
|---|---|---|---|---|
| 2025 | $11,402 | $829,200 | $207,800 | $621,400 |
| 2024 | $10,512 | $753,000 | $191,900 | $561,100 |
| 2023 | $10,362 | $692,200 | $191,900 | $500,300 |
| 2022 | $9,428 | $618,200 | $191,900 | $426,300 |
| 2021 | $4,754 | $574,500 | $204,600 | $369,900 |
| 2020 | $9,414 | $559,000 | $204,600 | $354,400 |
| 2019 | $11,129 | $537,800 | $204,600 | $333,200 |
| 2018 | $10,613 | $512,700 | $204,600 | $308,100 |
| 2017 | $3,482 | $204,600 | $204,600 | $0 |
| 2016 | $3,017 | $182,300 | $182,300 | $0 |
| 2015 | $2,354 | $140,700 | $140,700 | $0 |
Agents Affiliated with this Home
-
Frances Markel

Seller's Agent in 2023
Frances Markel
Keller Williams Realty-Merrimack
(978) 621-9785
3 in this area
205 Total Sales
-
Donna DiGiovine
D
Seller Co-Listing Agent in 2023
Donna DiGiovine
Keller Williams Realty-Merrimack
(978) 257-0641
2 in this area
24 Total Sales
-
Kayla Nault

Buyer's Agent in 2023
Kayla Nault
Central Mass Real Estate
(978) 833-8198
1 in this area
116 Total Sales
-
G
Seller's Agent in 2017
Gerard Welch
Stone Wall Real Estate
Map
Source: MLS Property Information Network (MLS PIN)
MLS Number: 73127161
APN: DUNS-000013-000023-000008
- 41 Lake St
- 35 Horse Hill St
- 198 Groton St
- 139 Groton St
- 55 Cross St
- 290 Massapoag Rd
- 17 Stonecleave Ln
- 166 Massapoag Rd
- 4 Linwood Ln
- 7 Ohio Rd
- 4 Wilson Way
- 146 Lowell Rd
- 64 Jacques Rd
- 0 Old Dunstable Rd
- 120 1/2 Lowell Rd
- 120 1/2 Lowell Rd Unit B
- 120 1/2 Lowell Rd Unit A
- 295 Forest St
- 304 Reedy Meadow Rd
- 97 East St
