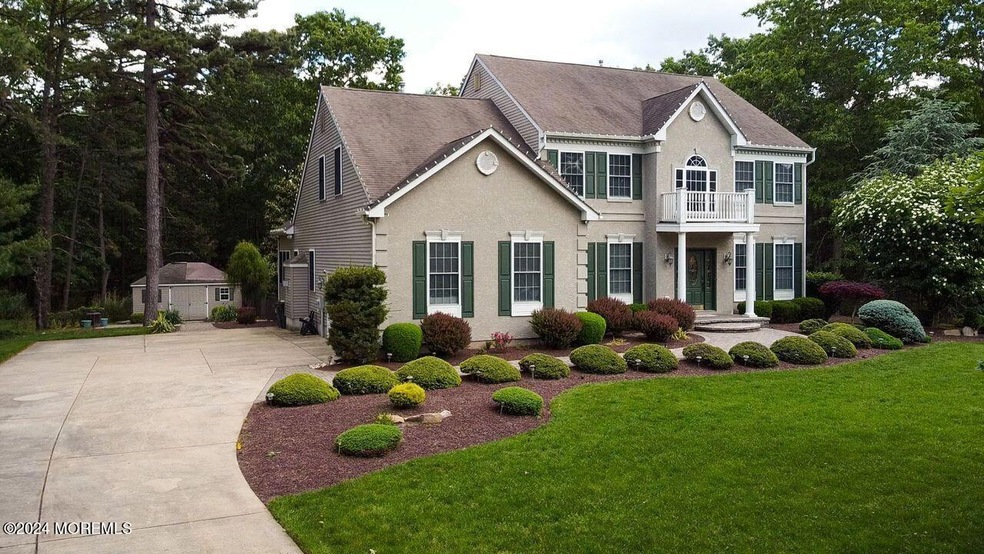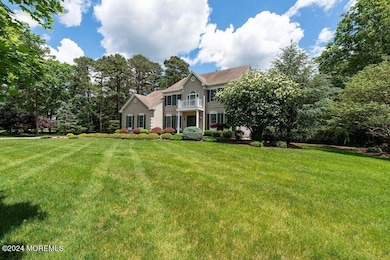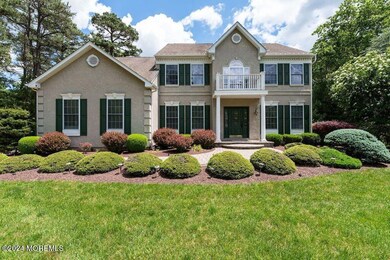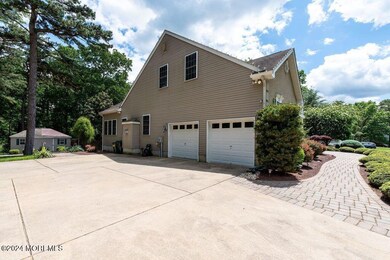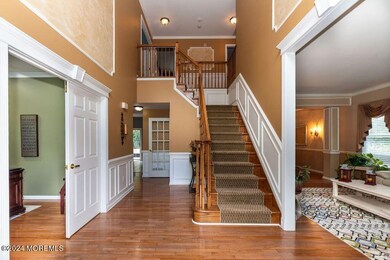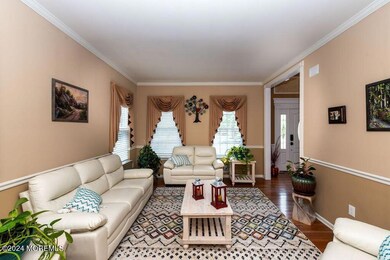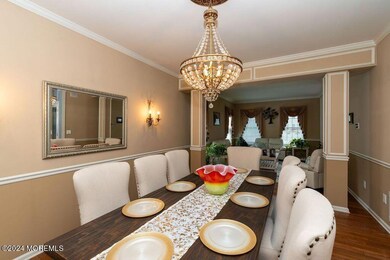
26 Ambassador Way Jackson, NJ 08527
Highlights
- Home Theater
- Colonial Architecture
- Backs to Trees or Woods
- Heated In Ground Pool
- Conservatory Room
- Wood Flooring
About This Home
As of July 2024Step into luxury with this stunning 4-bedroom, t3-1/2 bath home, boasting exceptional curb appeal. The main level features a spacious living room, dining room, modern kitchen, cozy family room, sunroom, office, powder room, and a convenient laundry room. The master suite is a retreat in itself, offering two walk-in closets, a sitting area, and a luxurious master bath with a soaking tub, shower stall, and double vanities. Three additional bedrooms and a full bath complete the second floor.The finished basement provides additional living space, a theatre room, gym area, a full bath, and ample storage. Your private backyard is a paradise with an in-ground saltwater pool featuring a waterfall, a paver patio, an outdoor shower, and a kitchen area, all surround by trees for ultimate privacy. This home will exceed all expectations!
Last Agent to Sell the Property
Better Homes and Gardens Real Estate Murphy & Co License #9591340 Listed on: 05/31/2024

Last Buyer's Agent
Better Homes and Gardens Real Estate Murphy & Co License #9591340 Listed on: 05/31/2024

Home Details
Home Type
- Single Family
Est. Annual Taxes
- $13,230
Year Built
- Built in 2003
Lot Details
- Fenced
- Backs to Trees or Woods
Parking
- 2 Car Attached Garage
- Garage Door Opener
- Driveway
Home Design
- Colonial Architecture
- Shingle Roof
- Vinyl Siding
- Stucco Exterior
Interior Spaces
- 3,094 Sq Ft Home
- 2-Story Property
- Home Theater Equipment
- Crown Molding
- Ceiling Fan
- Light Fixtures
- Gas Fireplace
- Blinds
- Sliding Doors
- Family Room
- Sitting Room
- Living Room
- Dining Room
- Home Theater
- Home Office
- Conservatory Room
- Sun or Florida Room
- Finished Basement
- Basement Fills Entire Space Under The House
Kitchen
- Gas Cooktop
- Microwave
- Dishwasher
- Kitchen Island
- Granite Countertops
Flooring
- Wood
- Wall to Wall Carpet
- Ceramic Tile
Bedrooms and Bathrooms
- 4 Bedrooms
- Primary bedroom located on second floor
- Walk-In Closet
- Primary Bathroom is a Full Bathroom
- Dual Vanity Sinks in Primary Bathroom
- Primary Bathroom Bathtub Only
- Primary Bathroom includes a Walk-In Shower
Laundry
- Dryer
- Washer
Pool
- Heated In Ground Pool
- Outdoor Pool
- Saltwater Pool
- Outdoor Shower
Outdoor Features
- Patio
- Gazebo
- Shed
- Storage Shed
- Outdoor Grill
Utilities
- Zoned Heating and Cooling System
- Heating System Uses Natural Gas
- Natural Gas Water Heater
- Septic System
Community Details
- No Home Owners Association
- Majestic Woods Subdivision
Listing and Financial Details
- Exclusions: All Personal Belongings
- Assessor Parcel Number 12-15201-0000-00127
Ownership History
Purchase Details
Home Financials for this Owner
Home Financials are based on the most recent Mortgage that was taken out on this home.Purchase Details
Home Financials for this Owner
Home Financials are based on the most recent Mortgage that was taken out on this home.Purchase Details
Home Financials for this Owner
Home Financials are based on the most recent Mortgage that was taken out on this home.Purchase Details
Home Financials for this Owner
Home Financials are based on the most recent Mortgage that was taken out on this home.Purchase Details
Similar Homes in the area
Home Values in the Area
Average Home Value in this Area
Purchase History
| Date | Type | Sale Price | Title Company |
|---|---|---|---|
| Deed | $990,000 | Riverside Abstract | |
| Deed | $972,000 | None Listed On Document | |
| Deed | $560,000 | Nj Ny Globalserve Ttl Agcy C | |
| Bargain Sale Deed | $520,000 | Stewart Title Guaranty Co | |
| Deed | $446,082 | -- |
Mortgage History
| Date | Status | Loan Amount | Loan Type |
|---|---|---|---|
| Open | $871,000 | New Conventional | |
| Closed | $841,500 | New Conventional | |
| Previous Owner | $456,650 | New Conventional | |
| Previous Owner | $456,650 | New Conventional | |
| Previous Owner | $448,000 | New Conventional | |
| Previous Owner | $443,025 | New Conventional | |
| Previous Owner | $431,572 | FHA | |
| Previous Owner | $404,000 | New Conventional | |
| Previous Owner | $322,700 | Fannie Mae Freddie Mac | |
| Closed | $0 | No Value Available |
Property History
| Date | Event | Price | Change | Sq Ft Price |
|---|---|---|---|---|
| 07/16/2024 07/16/24 | Sold | $972,000 | -11.6% | $314 / Sq Ft |
| 06/14/2024 06/14/24 | Pending | -- | -- | -- |
| 05/31/2024 05/31/24 | For Sale | $1,100,000 | +96.4% | $356 / Sq Ft |
| 10/25/2019 10/25/19 | Sold | $560,000 | -- | $181 / Sq Ft |
Tax History Compared to Growth
Tax History
| Year | Tax Paid | Tax Assessment Tax Assessment Total Assessment is a certain percentage of the fair market value that is determined by local assessors to be the total taxable value of land and additions on the property. | Land | Improvement |
|---|---|---|---|---|
| 2024 | $13,230 | $502,100 | $104,800 | $397,300 |
| 2023 | $12,969 | $502,100 | $104,800 | $397,300 |
| 2022 | $12,969 | $502,100 | $104,800 | $397,300 |
| 2021 | $12,718 | $502,100 | $104,800 | $397,300 |
| 2020 | $12,542 | $502,100 | $104,800 | $397,300 |
| 2019 | $12,372 | $502,100 | $104,800 | $397,300 |
| 2018 | $12,076 | $502,100 | $104,800 | $397,300 |
| 2017 | $11,784 | $502,100 | $104,800 | $397,300 |
| 2016 | $11,583 | $502,100 | $104,800 | $397,300 |
| 2015 | $11,347 | $502,100 | $104,800 | $397,300 |
| 2014 | $11,046 | $502,100 | $104,800 | $397,300 |
Agents Affiliated with this Home
-
Ann Marie Ramos

Seller's Agent in 2024
Ann Marie Ramos
Better Homes and Gardens Real Estate Murphy & Co
(609) 693-4600
3 in this area
46 Total Sales
-
Sara Szemcsak
S
Seller's Agent in 2019
Sara Szemcsak
BHHS Fox & Roach
(908) 675-0859
1 in this area
40 Total Sales
Map
Source: MOREMLS (Monmouth Ocean Regional REALTORS®)
MLS Number: 22415293
APN: 12-15201-0000-00127
- 240 Butterfly Rd
- 27 Ambassador Way
- 6 Shadow Creek Ct
- 15 Shadow Creek Ct
- 33 Pine Valley Rd
- 43 Spyglass Dr
- 39 Spyglass Dr
- 67 Baltusrol Dr
- 53 Pine Valley Rd
- 14 Congressional Rd
- 20 Congressional Rd
- 56 Baltusrol Dr
- 30 Congressional Rd
- 36 Congressional Rd
- 63 Merion Ln
- 29 Congressional Rd
- 41 Congressional Rd
- 49 Merion Ln
- 89 Pebble Beach Blvd
- 93 Pebble Beach Blvd
