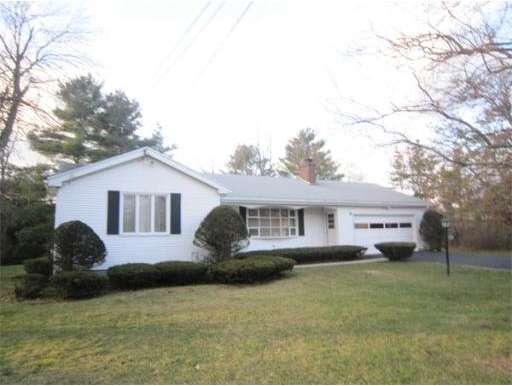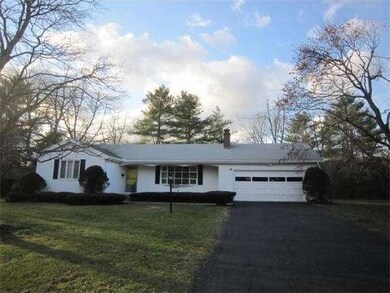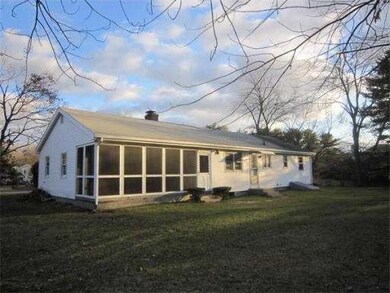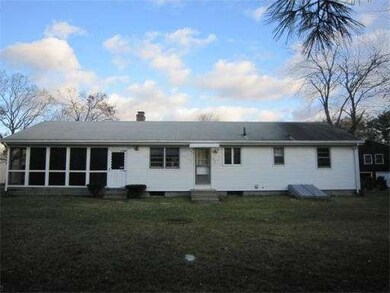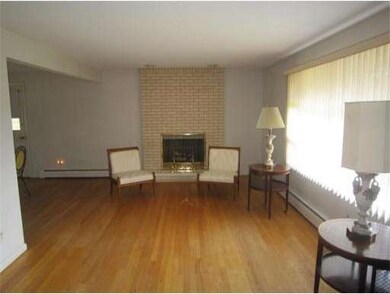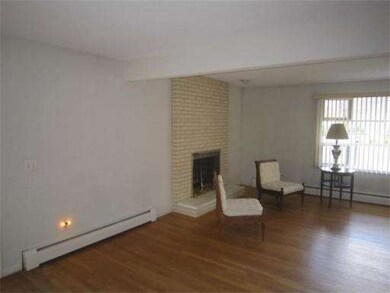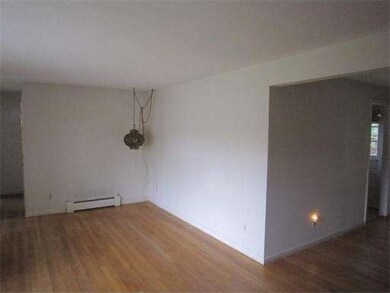
26 Andover Rd Longmeadow, MA 01106
About This Home
As of June 2025GREAT LOCATION ! Nice 3 bedroom ranch located at the end of a cul-de-sac on a level lot close to the center of town. Open floor plan living room /dining room with hardwood floors & fireplace in LR. Lovely screened porch overlooks large backyard. All three bedrooms with hardwood floors. Eat-in kitchen. Finished basement recreation room with fireplace and adjacent half bath. Priced below assessment. Excellent opportunity.
Last Agent to Sell the Property
William Raveis R.E. & Home Services Listed on: 12/10/2011

Home Details
Home Type
Single Family
Est. Annual Taxes
$7,470
Year Built
1965
Lot Details
0
Listing Details
- Lot Description: Paved Drive, Level
- Special Features: None
- Property Sub Type: Detached
- Year Built: 1965
Interior Features
- Has Basement: Yes
- Fireplaces: 2
- Primary Bathroom: No
- Number of Rooms: 6
- Amenities: Public Transportation, Shopping, Swimming Pool, Tennis Court, Park, Walk/Jog Trails, Golf Course, Highway Access, Public School
- Electric: Circuit Breakers, 100 Amps
- Flooring: Tile, Vinyl, Hardwood
- Insulation: Mixed
- Interior Amenities: Cable Available
- Basement: Full, Partially Finished, Interior Access, Bulkhead, Concrete Floor, Sump Pump
- Bedroom 2: First Floor, 10X12
- Bedroom 3: First Floor, 10X10
- Bathroom #1: First Floor
- Bathroom #2: Basement
- Kitchen: First Floor, 11X12
- Laundry Room: Basement
- Living Room: First Floor, 12X21
- Master Bedroom: First Floor, 12X15
- Master Bedroom Description: Hard Wood Floor, Main Level
- Dining Room: First Floor, 11X12
- Family Room: Basement, 19X22
Exterior Features
- Construction: Frame
- Exterior: Vinyl
- Exterior Features: Porch - Screened, Gutters
- Foundation: Poured Concrete
Garage/Parking
- Garage Parking: Attached, Garage Door Opener
- Garage Spaces: 2
- Parking: Off-Street, Paved Driveway
- Parking Spaces: 4
Utilities
- Heat Zones: 2
- Hot Water: Natural Gas
- Utility Connections: for Electric Range, for Electric Oven, for Electric Dryer
Condo/Co-op/Association
- HOA: No
Ownership History
Purchase Details
Home Financials for this Owner
Home Financials are based on the most recent Mortgage that was taken out on this home.Similar Homes in the area
Home Values in the Area
Average Home Value in this Area
Purchase History
| Date | Type | Sale Price | Title Company |
|---|---|---|---|
| Deed | $468,000 | None Available | |
| Deed | $468,000 | None Available |
Property History
| Date | Event | Price | Change | Sq Ft Price |
|---|---|---|---|---|
| 06/13/2025 06/13/25 | Sold | $468,000 | +17.3% | $375 / Sq Ft |
| 05/03/2025 05/03/25 | Pending | -- | -- | -- |
| 04/30/2025 04/30/25 | For Sale | $399,000 | 0.0% | $320 / Sq Ft |
| 02/29/2020 02/29/20 | Rented | $2,300 | 0.0% | -- |
| 02/24/2020 02/24/20 | Under Contract | -- | -- | -- |
| 01/22/2020 01/22/20 | For Rent | $2,300 | 0.0% | -- |
| 02/08/2012 02/08/12 | Sold | $225,000 | -2.1% | $180 / Sq Ft |
| 02/02/2012 02/02/12 | Pending | -- | -- | -- |
| 12/10/2011 12/10/11 | For Sale | $229,900 | -- | $184 / Sq Ft |
Tax History Compared to Growth
Tax History
| Year | Tax Paid | Tax Assessment Tax Assessment Total Assessment is a certain percentage of the fair market value that is determined by local assessors to be the total taxable value of land and additions on the property. | Land | Improvement |
|---|---|---|---|---|
| 2025 | $7,470 | $353,700 | $166,600 | $187,100 |
| 2024 | $7,296 | $352,800 | $166,600 | $186,200 |
| 2023 | $7,046 | $307,400 | $143,400 | $164,000 |
| 2022 | $6,835 | $277,400 | $143,400 | $134,000 |
| 2021 | $6,549 | $264,700 | $136,400 | $128,300 |
| 2020 | $6,227 | $257,200 | $128,900 | $128,300 |
| 2019 | $5,955 | $247,200 | $128,900 | $118,300 |
| 2018 | $5,788 | $237,800 | $159,100 | $78,700 |
| 2017 | $5,607 | $237,800 | $159,100 | $78,700 |
| 2016 | $5,533 | $227,400 | $152,100 | $75,300 |
| 2015 | $5,392 | $228,300 | $150,500 | $77,800 |
Agents Affiliated with this Home
-
Angela Accorsi

Seller's Agent in 2025
Angela Accorsi
Coldwell Banker Realty - Western MA
(413) 374-2023
25 in this area
186 Total Sales
-
S
Buyer's Agent in 2025
Stephanie Liriano
Redfin Corp.
-
William McCarry

Seller's Agent in 2012
William McCarry
William Raveis R.E. & Home Services
(413) 565-2111
37 in this area
90 Total Sales
-
Rich Tariff

Buyer's Agent in 2012
Rich Tariff
William Raveis R.E. & Home Services
(413) 565-2111
22 in this area
72 Total Sales
Map
Source: MLS Property Information Network (MLS PIN)
MLS Number: 71318522
APN: LONG-000012-000006-000055
- 111 Ashford Rd
- 79 Viscount Rd
- 60 Cheshire Dr
- 759 Williams St
- 1130 Williams St
- 59 Lawrence Dr
- Lot 36 Terry Dr
- 236 Williamsburg Dr
- 216 Bel Air Dr
- 153 Inverness Ln
- 97 Salem Rd
- 127 Magnolia Cir
- 96 Wild Grove Ln
- 295 Pinewood Dr
- 237 Burbank Rd
- 36 Lees Ln
- 18 Harris Dr
- 7 Twin Hills Dr
- 104 Ardsley Rd
- 61 Prynne Ridge Rd
