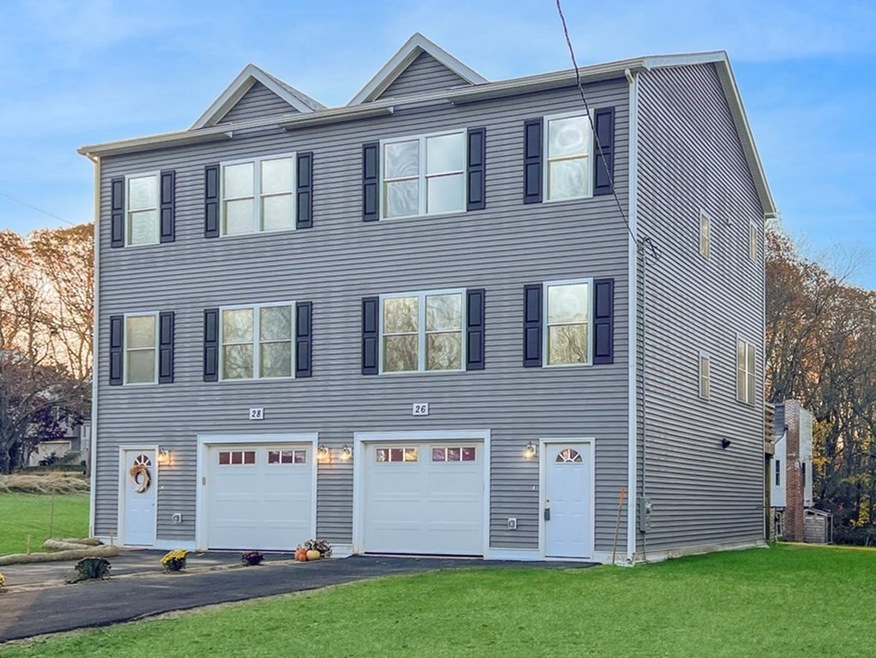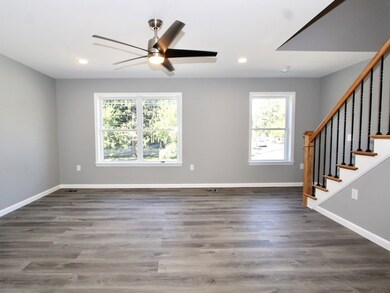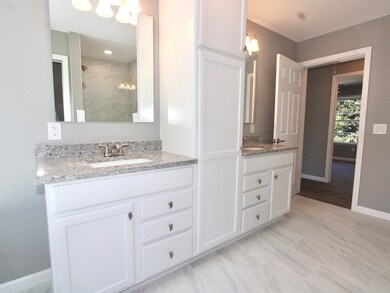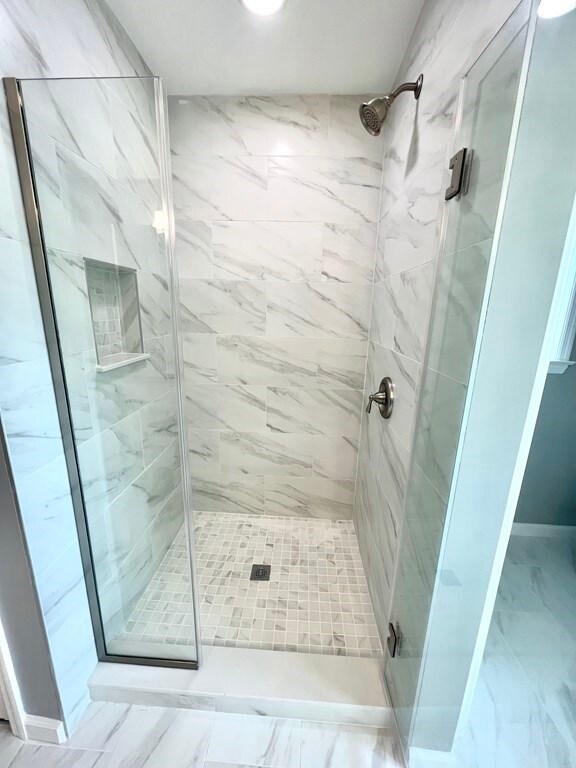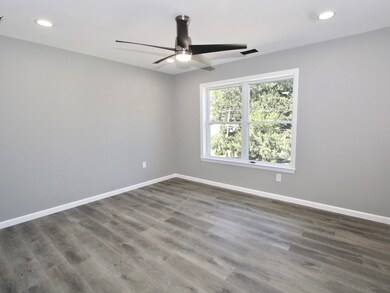
26 Apthorp St Worcester, MA 01606
Burncoat NeighborhoodHighlights
- Golf Course Community
- Open Floorplan
- Colonial Architecture
- Medical Services
- Custom Closet System
- Deck
About This Home
As of March 202430 Day Closing! Discover the epitome of modern living in our stunning new townhomes, strategically located in a sought-after area near the West Boylston line. Immerse yourself in the sun-drenched, open floorplan that seamlessly blends style and functionality*Gorgeous white kitchen with quartz counters, gas stove, stainless steel appliances, & breakfast bar* Dining room with slider to deck for seamless indoor-outdoor living* Oversized living room with ceiling fan for ultimate comfort*Primary bedroom with 2 closets, including a walk-in*Luxurious full bath with quartz counters, double sinks, freestanding soaking tub, tiled shower with heavy glass door, 12x25 ceramic tile, and a water closet with a discreet pocket door*Convenient second-floor laundry*Durable luxury vinyl plank flooring throughout*High-efficiency heat pump for year-round comfort* Tankless on-demand water heater for efficiency* Super deep garage accommodating 2 cars* Don't miss the chance to call these townhomes your home!
Home Details
Home Type
- Single Family
Year Built
- Built in 2023
Lot Details
- 4,004 Sq Ft Lot
- Near Conservation Area
- Property is zoned RL-7
Parking
- 1 Car Attached Garage
- Tuck Under Parking
- Oversized Parking
- Heated Garage
- Workshop in Garage
- Garage Door Opener
- Driveway
- Open Parking
- Off-Street Parking
Home Design
- Colonial Architecture
- Frame Construction
- Shingle Roof
- Modular or Manufactured Materials
- Concrete Perimeter Foundation
Interior Spaces
- 1,388 Sq Ft Home
- Open Floorplan
- Ceiling Fan
- Recessed Lighting
- Light Fixtures
- Insulated Windows
- Sliding Doors
- Insulated Doors
Kitchen
- Breakfast Bar
- Range
- Microwave
- Plumbed For Ice Maker
- Dishwasher
- Stainless Steel Appliances
- Kitchen Island
- Solid Surface Countertops
Flooring
- Ceramic Tile
- Vinyl
Bedrooms and Bathrooms
- 2 Bedrooms
- Primary bedroom located on second floor
- Custom Closet System
- Walk-In Closet
- Bathtub with Shower
Laundry
- Laundry on upper level
- Washer Hookup
Basement
- Exterior Basement Entry
- Block Basement Construction
Eco-Friendly Details
- Energy-Efficient Thermostat
Outdoor Features
- Deck
- Rain Gutters
Location
- Property is near public transit
- Property is near schools
Utilities
- SEER Rated 13+ Air Conditioning Units
- 3 Cooling Zones
- 3 Heating Zones
- Air Source Heat Pump
- 200+ Amp Service
- Tankless Water Heater
- High Speed Internet
Community Details
Overview
- No Home Owners Association
Amenities
- Medical Services
- Shops
Recreation
- Golf Course Community
- Tennis Courts
- Park
- Jogging Path
- Bike Trail
Similar Homes in Worcester, MA
Home Values in the Area
Average Home Value in this Area
Property History
| Date | Event | Price | Change | Sq Ft Price |
|---|---|---|---|---|
| 03/22/2024 03/22/24 | Sold | $469,900 | 0.0% | $339 / Sq Ft |
| 02/11/2024 02/11/24 | Pending | -- | -- | -- |
| 01/01/2024 01/01/24 | For Sale | $469,900 | 0.0% | $339 / Sq Ft |
| 12/31/2023 12/31/23 | Off Market | $469,900 | -- | -- |
| 09/17/2023 09/17/23 | For Sale | $469,900 | -2.1% | $339 / Sq Ft |
| 03/31/2023 03/31/23 | Sold | $480,000 | -4.0% | $175 / Sq Ft |
| 02/09/2023 02/09/23 | Pending | -- | -- | -- |
| 02/02/2023 02/02/23 | For Sale | $499,900 | -- | $183 / Sq Ft |
Tax History Compared to Growth
Agents Affiliated with this Home
-
David Stead

Seller's Agent in 2024
David Stead
RE/MAX
(508) 635-9910
12 in this area
223 Total Sales
-
Robert Rose

Buyer's Agent in 2024
Robert Rose
Lamacchia Realty, Inc.
(774) 239-5188
1 in this area
14 Total Sales
-
The Riel Estate Team
T
Seller's Agent in 2023
The Riel Estate Team
Keller Williams Pinnacle Central
(508) 213-1285
16 in this area
524 Total Sales
-
Nathan Riel

Seller Co-Listing Agent in 2023
Nathan Riel
Keller Williams Pinnacle Central
(508) 754-3020
9 in this area
170 Total Sales
Map
Source: MLS Property Information Network (MLS PIN)
MLS Number: 73160309
- 1110 W Boylston St Unit A
- 1097 W Boylston St
- 10 Matteo St
- 740 Burncoat St
- 9 Idalla Ave
- 48 Hillside Village Dr
- 26 Penobscot St
- 10 Sprucewood Ln Unit 10
- 41 Whispering Pine Cir Unit 41
- 179 Hillside Village Dr
- 21 Hartwell St
- 3 Malden St
- 25 Bonnie View Dr
- 12 Kenmore St
- 6 Lanesboro Rd
- 101 Woodland St
- 140 W Mountain St
- 3 Angell Brook Dr
- 122 Angell Brook Dr Unit 122
- 1 Alpine Dr
