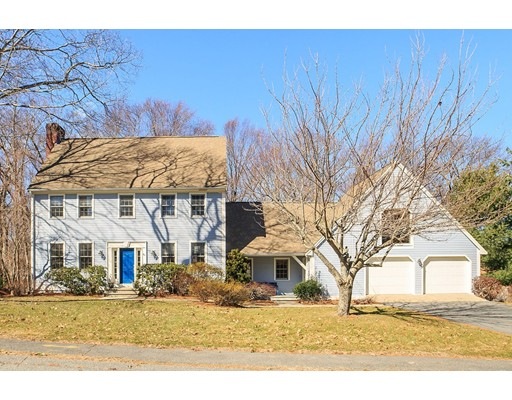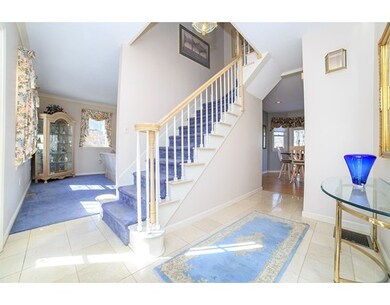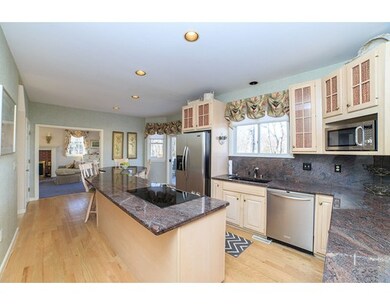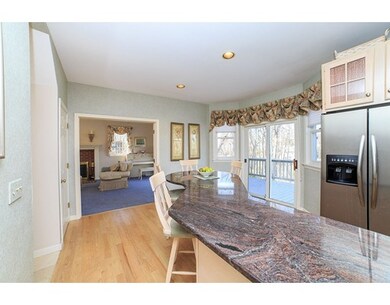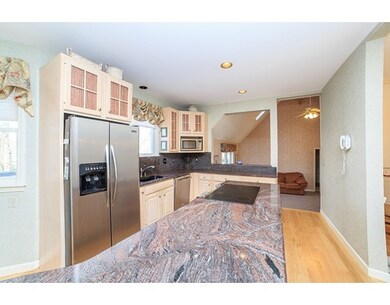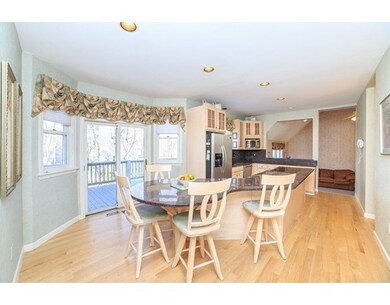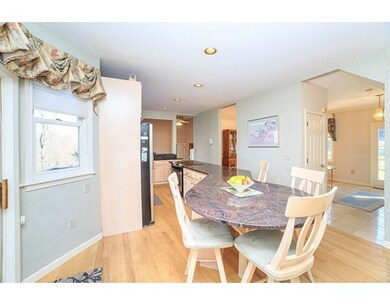
26 Arbor Cir Natick, MA 01760
About This Home
As of October 2021This spacious and light colonial home near the Wellesley line has everything you could want. The 1st floor features the kitchen w/ oak cabinets, granite counters and a large island that seats 8. It's adjacent to the family rm, formal dining rm, living rm w/ wood fireplace which also leads out to the enormous back deck that is the length the home. Above the 2 car garage is a studio now used as an exercise room. 2nd floor has a beautiful master suite w/ vaulted ceiling,walk-in closet. Mst bth has double sinks and jet tub. 2 other bedrooms & family bath complete this floor. 3rd fl. has the 4th bedroom and more closets/storage. Lower walk-out level is fully finished w/ a den/playroom, gas fireplace,full bath and storage. Expect friends and family to visit often because the back deck will be a big attraction.Start now accumulating furniture and possessions to fill up the myriad of rooms,closets and storage areas. Close to major commuting routes & highways.
Home Details
Home Type
Single Family
Est. Annual Taxes
$16,250
Year Built
1989
Lot Details
0
Listing Details
- Lot Description: Paved Drive
- Property Type: Single Family
- Other Agent: 2.00
- Lead Paint: Unknown
- Special Features: None
- Property Sub Type: Detached
- Year Built: 1989
Interior Features
- Appliances: Range, Dishwasher, Disposal, Microwave, Refrigerator, Freezer, Washer, Dryer
- Fireplaces: 2
- Has Basement: Yes
- Fireplaces: 2
- Primary Bathroom: Yes
- Number of Rooms: 8
- Amenities: Public Transportation, Shopping, Walk/Jog Trails, Conservation Area, Highway Access, Public School
- Electric: Circuit Breakers
- Energy: Insulated Windows, Insulated Doors
- Flooring: Wood, Tile, Wall to Wall Carpet
- Insulation: Full
- Interior Amenities: Central Vacuum, Security System, Cable Available, Wetbar
- Basement: Full, Finished, Walk Out, Interior Access, Concrete Floor
- Bedroom 2: Second Floor, 12X11
- Bedroom 3: Second Floor, 12X11
- Bedroom 4: Third Floor, 17X15
- Bathroom #1: First Floor
- Bathroom #2: Second Floor
- Bathroom #3: Second Floor
- Kitchen: First Floor, 21X14
- Laundry Room: First Floor
- Living Room: First Floor, 25X13
- Master Bedroom: Second Floor, 16X13
- Master Bedroom Description: Bathroom - Full, Ceiling - Cathedral, Flooring - Wall to Wall Carpet
- Dining Room: First Floor, 13X12
- Family Room: First Floor, 16X15
- Oth1 Room Name: Bathroom
- Oth1 Dscrp: Bathroom - Full, Bathroom - With Shower Stall, Flooring - Stone/Ceramic Tile
- Oth2 Room Name: Exercise Room
- Oth2 Dimen: 23X15
- Oth2 Dscrp: Flooring - Wall to Wall Carpet
- Oth3 Room Name: Den
- Oth3 Dimen: 26X12
- Oth3 Dscrp: Bathroom - Full, Flooring - Wall to Wall Carpet, Wet bar, Recessed Lighting
- Oth4 Room Name: Play Room
- Oth4 Dimen: 17X13
- Oth4 Dscrp: Fireplace, Flooring - Wall to Wall Carpet, Recessed Lighting
Exterior Features
- Roof: Asphalt/Fiberglass Shingles
- Construction: Frame
- Exterior: Wood
- Exterior Features: Porch, Deck
- Foundation: Poured Concrete
Garage/Parking
- Garage Parking: Attached
- Garage Spaces: 2
- Parking: Off-Street
- Parking Spaces: 4
Utilities
- Cooling: Central Air
- Heating: Forced Air, Gas
- Cooling Zones: 2
- Heat Zones: 2
- Hot Water: Natural Gas
- Utility Connections: for Electric Range, for Electric Dryer, Washer Hookup, Icemaker Connection
- Sewer: City/Town Sewer
- Water: City/Town Water
Schools
- Elementary School: Lilja
- Middle School: Wilson
- High School: Natick High
Lot Info
- Assessor Parcel Number: M:00000037 P:0000120T
- Zoning: RSC
Ownership History
Purchase Details
Home Financials for this Owner
Home Financials are based on the most recent Mortgage that was taken out on this home.Purchase Details
Home Financials for this Owner
Home Financials are based on the most recent Mortgage that was taken out on this home.Purchase Details
Home Financials for this Owner
Home Financials are based on the most recent Mortgage that was taken out on this home.Similar Homes in Natick, MA
Home Values in the Area
Average Home Value in this Area
Purchase History
| Date | Type | Sale Price | Title Company |
|---|---|---|---|
| Not Resolvable | $1,260,000 | None Available | |
| Not Resolvable | $770,000 | -- | |
| Deed | $335,000 | -- |
Mortgage History
| Date | Status | Loan Amount | Loan Type |
|---|---|---|---|
| Open | $1,008,000 | Purchase Money Mortgage | |
| Previous Owner | $115,540 | Stand Alone Refi Refinance Of Original Loan | |
| Previous Owner | $616,000 | Unknown | |
| Previous Owner | $387,000 | No Value Available | |
| Previous Owner | $390,000 | No Value Available | |
| Previous Owner | $380,000 | No Value Available | |
| Previous Owner | $170,000 | No Value Available | |
| Previous Owner | $207,000 | No Value Available | |
| Previous Owner | $220,000 | No Value Available | |
| Previous Owner | $230,000 | No Value Available | |
| Previous Owner | $282,400 | No Value Available | |
| Previous Owner | $293,000 | No Value Available | |
| Previous Owner | $203,000 | Purchase Money Mortgage |
Property History
| Date | Event | Price | Change | Sq Ft Price |
|---|---|---|---|---|
| 10/29/2021 10/29/21 | Sold | $1,260,000 | -6.6% | $307 / Sq Ft |
| 09/24/2021 09/24/21 | Pending | -- | -- | -- |
| 09/14/2021 09/14/21 | For Sale | $1,349,000 | +75.2% | $329 / Sq Ft |
| 06/30/2016 06/30/16 | Sold | $770,000 | -9.3% | $206 / Sq Ft |
| 03/23/2016 03/23/16 | Pending | -- | -- | -- |
| 03/21/2016 03/21/16 | Price Changed | $849,000 | -2.4% | $227 / Sq Ft |
| 03/02/2016 03/02/16 | For Sale | $870,000 | -- | $233 / Sq Ft |
Tax History Compared to Growth
Tax History
| Year | Tax Paid | Tax Assessment Tax Assessment Total Assessment is a certain percentage of the fair market value that is determined by local assessors to be the total taxable value of land and additions on the property. | Land | Improvement |
|---|---|---|---|---|
| 2025 | $16,250 | $1,358,700 | $475,900 | $882,800 |
| 2024 | $15,531 | $1,266,800 | $449,500 | $817,300 |
| 2023 | $15,062 | $1,191,600 | $420,700 | $770,900 |
| 2022 | $14,446 | $1,082,900 | $381,800 | $701,100 |
| 2021 | $12,347 | $907,200 | $360,900 | $546,300 |
| 2020 | $12,133 | $891,500 | $345,200 | $546,300 |
| 2019 | $11,331 | $891,500 | $345,200 | $546,300 |
| 2018 | $10,670 | $817,600 | $313,800 | $503,800 |
| 2017 | $10,424 | $772,700 | $282,300 | $490,400 |
| 2016 | $10,215 | $752,800 | $267,300 | $485,500 |
| 2015 | $9,440 | $683,100 | $267,300 | $415,800 |
Agents Affiliated with this Home
-
T
Seller's Agent in 2021
The Allain + Warren Group
Compass
-
Property Cousins

Buyer's Agent in 2021
Property Cousins
Berkshire Hathaway HomeServices Robert Paul Properties
(617) 775-1149
1 in this area
100 Total Sales
-
Patricia Baker

Seller's Agent in 2016
Patricia Baker
Keller Williams Realty
(617) 872-0033
4 in this area
113 Total Sales
Map
Source: MLS Property Information Network (MLS PIN)
MLS Number: 71965597
APN: NATI-000037-000000-000120T
- 191 E Central St
- 188 E Central St Unit 188
- 5 Oakridge Ave
- 6 Macarthur Rd
- 200 Pond Rd
- 39 College Rd
- 57 Harvard Street Extension
- 15 Penobscot Rd
- 3 Vale St Unit B
- 3 Vale St Unit A
- 25 Sawin St
- 4 Shore Rd
- 192 Pond Rd
- 5 Milk St
- 7 Milk St
- 7 Milk St Unit 7
- 67 E Central St & 5 Union St
- 62 E Central St Unit 305
- 20 Florence St Unit B
- 8 Florence St
