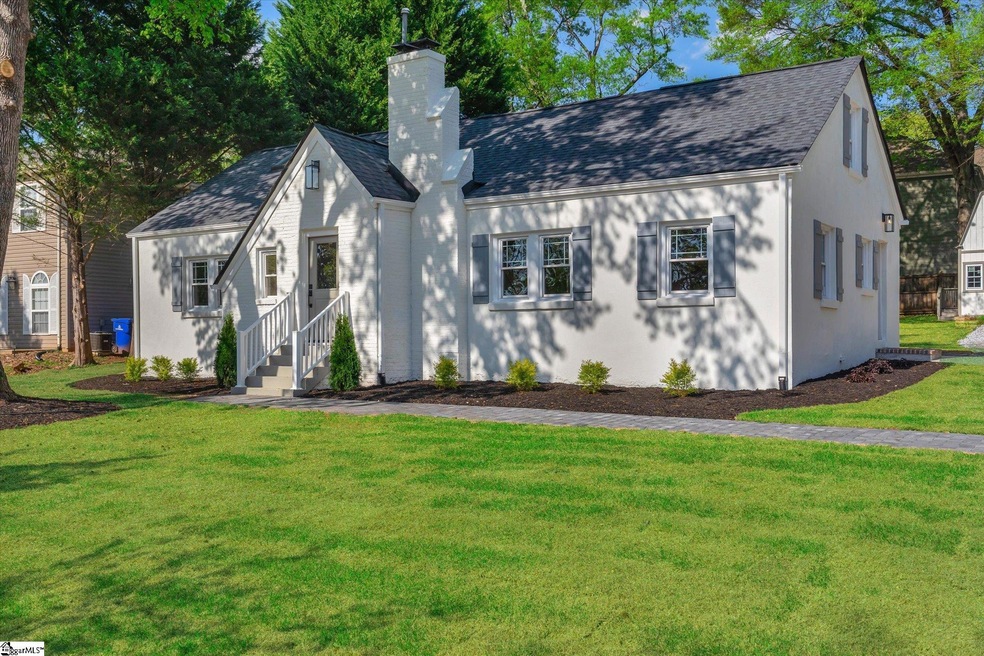
26 Arcadia Dr Greenville, SC 29609
North Main NeighborhoodEstimated payment $4,138/month
Highlights
- Open Floorplan
- Cape Cod Architecture
- Wood Flooring
- Summit Drive Elementary School Rated A
- Deck
- Quartz Countertops
About This Home
Welcome to 26 Arcadia Drive—an exquisitely renovated home in the heart of Greenville’s desirable North Main neighborhood. This beautifully redone 4-bedroom, 3-bath home offers modern style, timeless charm, and a layout perfect for family living and entertaining. Step inside to find an open floor plan filled with natural light, hardwood floors throughout, and a cozy fireplace anchoring the spacious living area. The stunning designer kitchen features quartz countertops, stainless steel appliances, custom cabinetry, and stylish finishes that make it a true centerpiece of the home. Each of the three full bathrooms has been thoughtfully remodeled with high-end fixtures and modern touches, while the four bedrooms has generous space and comfort—including a spacious primary suite. Situated on a beautiful piece of land in a quiet, friendly neighborhood, the home also includes a detached garage with a fully finished extra space above—ideal for a home office, guest suite, or creative studio. Completely move-in ready and designed with today’s lifestyle in mind, 26 Arcadia Dr is a rare opportunity in one of Greenville’s most beloved neighborhoods—just minutes from downtown, parks, and award-winning schools. Highlights Include: • 4 Bedrooms | 3 Bathrooms • Fully Renovated with Designer Finishes • Open Floor Plan with Fireplace • Quartz Countertops & Stainless Steel Appliances • Hardwood Floors Throughout • Detached Garage with Finished Extra Room Above • Beautiful Lot in Prime North Main Location Don’t miss your chance to own this turnkey gem in one of Greenville’s most charming communities. Schedule your private tour today!
Home Details
Home Type
- Single Family
Est. Annual Taxes
- $1,698
Lot Details
- 0.3 Acre Lot
Home Design
- Cape Cod Architecture
- Architectural Shingle Roof
- Masonry
Interior Spaces
- 2,000-2,199 Sq Ft Home
- 1-Story Property
- Open Floorplan
- Smooth Ceilings
- Ceiling Fan
- Skylights
- Fireplace Features Masonry
- Living Room
- Dining Room
Kitchen
- Gas Oven
- Gas Cooktop
- Built-In Microwave
- Ice Maker
- Dishwasher
- Quartz Countertops
Flooring
- Wood
- Carpet
- Ceramic Tile
Bedrooms and Bathrooms
- 4 Bedrooms | 2 Main Level Bedrooms
- Walk-In Closet
- 3 Full Bathrooms
Laundry
- Laundry Room
- Laundry on upper level
Basement
- Interior Basement Entry
- Basement Storage
Parking
- 1 Car Garage
- Gravel Driveway
Outdoor Features
- Deck
- Patio
Schools
- Summit Drive Elementary School
- League Middle School
- Greenville High School
Utilities
- Cooling Available
- Heating System Uses Natural Gas
- Gas Water Heater
- Cable TV Available
Community Details
- Northgate Subdivision
Listing and Financial Details
- Tax Lot 14
- Assessor Parcel Number 0181000200101
Map
Home Values in the Area
Average Home Value in this Area
Tax History
| Year | Tax Paid | Tax Assessment Tax Assessment Total Assessment is a certain percentage of the fair market value that is determined by local assessors to be the total taxable value of land and additions on the property. | Land | Improvement |
|---|---|---|---|---|
| 2024 | $1,698 | $8,070 | $3,470 | $4,600 |
| 2023 | $1,698 | $8,070 | $3,470 | $4,600 |
| 2022 | $1,661 | $8,070 | $3,470 | $4,600 |
| 2021 | $1,662 | $8,070 | $3,470 | $4,600 |
| 2020 | $1,652 | $7,610 | $3,250 | $4,360 |
| 2019 | $1,653 | $7,610 | $3,250 | $4,360 |
| 2018 | $1,649 | $7,610 | $3,250 | $4,360 |
| 2017 | $1,647 | $7,610 | $3,250 | $4,360 |
| 2016 | $1,595 | $190,250 | $81,210 | $109,040 |
| 2015 | $1,594 | $190,250 | $81,210 | $109,040 |
| 2014 | $1,431 | $167,388 | $63,676 | $103,712 |
Property History
| Date | Event | Price | Change | Sq Ft Price |
|---|---|---|---|---|
| 08/24/2025 08/24/25 | Pending | -- | -- | -- |
| 07/10/2025 07/10/25 | For Sale | $739,000 | 0.0% | $370 / Sq Ft |
| 07/10/2025 07/10/25 | Price Changed | $739,000 | -7.5% | $370 / Sq Ft |
| 06/20/2025 06/20/25 | Off Market | $799,000 | -- | -- |
| 05/19/2025 05/19/25 | Price Changed | $799,000 | -5.9% | $400 / Sq Ft |
| 04/10/2025 04/10/25 | For Sale | $849,000 | -- | $425 / Sq Ft |
Purchase History
| Date | Type | Sale Price | Title Company |
|---|---|---|---|
| Deed | $320,000 | None Listed On Document | |
| Deed | $123,000 | -- |
Mortgage History
| Date | Status | Loan Amount | Loan Type |
|---|---|---|---|
| Open | $450,250 | Credit Line Revolving |
Similar Homes in Greenville, SC
Source: Greater Greenville Association of REALTORS®
MLS Number: 1553704
APN: 0181.00-02-001.01
- 726 Rutherford Rd
- 39 N Avondale Dr
- 15 Creekstone Ct
- 240 E Avondale Dr
- 26 Windsor Dr
- 219 E Avondale Dr
- 222 E Avondale Dr
- 76 Westview Ave
- 65 Westview Ave
- 15 Paddington Ave
- 542 Rutherford Rd
- 25 Hindman Dr
- 1003 Rutherford Rd
- 1038 Summit Dr
- 101 W Montclair Ave
- 121 Wilshire Dr
- 309 Summit Dr
- 202 Loop St
- 115 W Montclair Ave
- 100 Happy Ave






