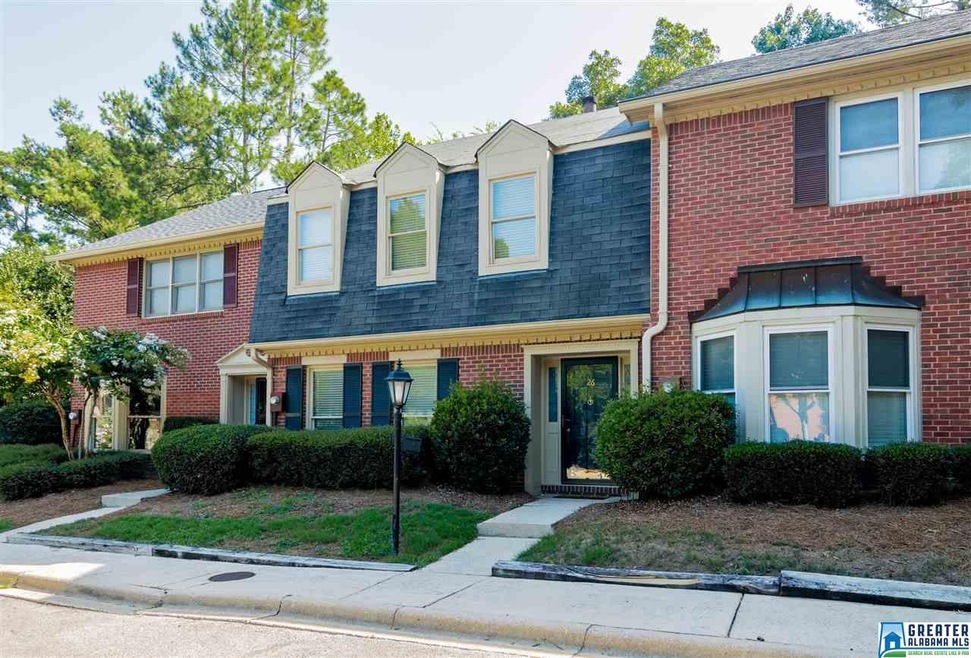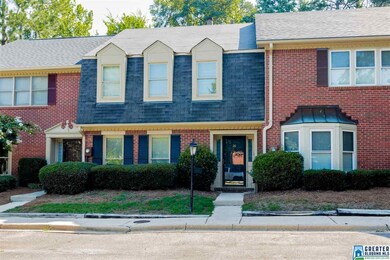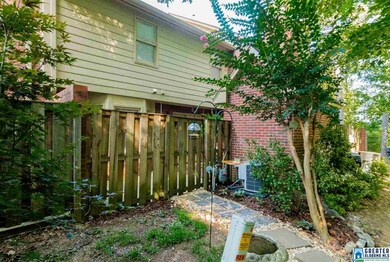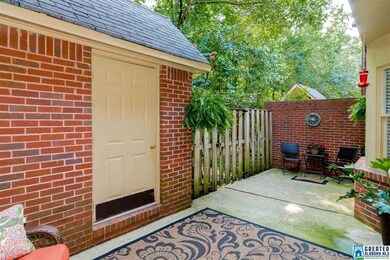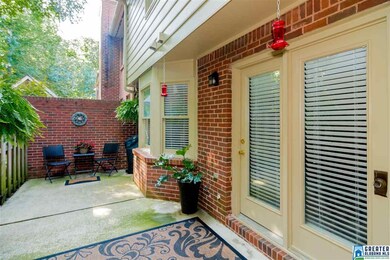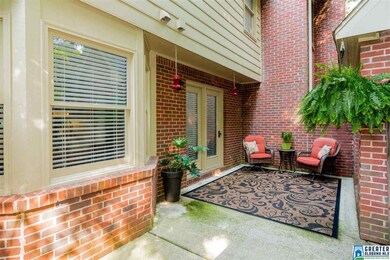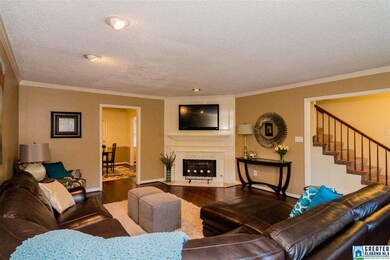
26 Ashford Cir Birmingham, AL 35244
North Shelby County NeighborhoodHighlights
- City View
- Wood Flooring
- Stone Countertops
- Riverchase Elementary School Rated A
- Attic
- Stainless Steel Appliances
About This Home
As of August 2022Updated and READY TO MOVE RIGHT IN! NEW AC/HEAT and WATER HEATER! NEW PAINT INTERIOR/EXTERIOR!! Awesome town home in Chase Plantation! Formal entry foyer, Spacious living room with corner fireplace, elegant marble and tile surround! Formal dining room with view of courtyard out back! Beautiful HARDWOOD floors in foyer, living, dining! UPDATED kitchen! NEW GRANITE! NEW TRAVERTINE TILE BACKSPLASH, NEW STAINLESS APPLIANCES! New kitchen Fixtures as well!!! Great, eat-in-kitchen, with pantry space and access to back courtyard/storage area!! NEW FRONT WINDOWS on FRONT! NEW STORM DOOR! NEW CARPET upstairs... in master suite & secondary bedrooms! His/hers closets in master! Nice Master bath! NEW MSTR BATH FIXTURES! Two larger secondary bedrooms upstairs that share a bath! Upstairs Laundry! Great circular street! Outside storage room for good storage! Holy COW! What a GREAT HOME!
Townhouse Details
Home Type
- Townhome
Est. Annual Taxes
- $1,738
Year Built
- 1983
Lot Details
- Cul-De-Sac
HOA Fees
- $42 Monthly HOA Fees
Parking
- Assigned Parking
Home Design
- Slab Foundation
Interior Spaces
- 2-Story Property
- Crown Molding
- Recessed Lighting
- Ventless Fireplace
- Marble Fireplace
- Gas Fireplace
- Living Room with Fireplace
- Dining Room
- City Views
- Pull Down Stairs to Attic
Kitchen
- Stove
- Built-In Microwave
- Dishwasher
- Stainless Steel Appliances
- Stone Countertops
- Disposal
Flooring
- Wood
- Carpet
- Tile
Bedrooms and Bathrooms
- 3 Bedrooms
- Primary Bedroom Upstairs
- Walk-In Closet
- Bathtub and Shower Combination in Primary Bathroom
- Linen Closet In Bathroom
Laundry
- Laundry Room
- Laundry on upper level
- Washer and Electric Dryer Hookup
Outdoor Features
- Patio
- Porch
Utilities
- Central Heating and Cooling System
- Heating System Uses Gas
- Electric Water Heater
Community Details
- Association fees include common grounds mntc, management fee
Listing and Financial Details
- Assessor Parcel Number 11-7-25-0-001-001.080
Ownership History
Purchase Details
Home Financials for this Owner
Home Financials are based on the most recent Mortgage that was taken out on this home.Purchase Details
Home Financials for this Owner
Home Financials are based on the most recent Mortgage that was taken out on this home.Purchase Details
Home Financials for this Owner
Home Financials are based on the most recent Mortgage that was taken out on this home.Purchase Details
Home Financials for this Owner
Home Financials are based on the most recent Mortgage that was taken out on this home.Purchase Details
Home Financials for this Owner
Home Financials are based on the most recent Mortgage that was taken out on this home.Similar Homes in the area
Home Values in the Area
Average Home Value in this Area
Purchase History
| Date | Type | Sale Price | Title Company |
|---|---|---|---|
| Warranty Deed | $269,900 | Parker Law Firm Llc | |
| Warranty Deed | -- | None Available | |
| Warranty Deed | $136,000 | -- | |
| Warranty Deed | $107,000 | -- | |
| Warranty Deed | $116,000 | -- |
Mortgage History
| Date | Status | Loan Amount | Loan Type |
|---|---|---|---|
| Open | $265,010 | FHA | |
| Previous Owner | $166,000 | Purchase Money Mortgage | |
| Previous Owner | $108,800 | Unknown | |
| Previous Owner | $85,600 | Unknown | |
| Previous Owner | $110,200 | No Value Available | |
| Previous Owner | $91,000 | Unknown |
Property History
| Date | Event | Price | Change | Sq Ft Price |
|---|---|---|---|---|
| 08/08/2022 08/08/22 | Sold | $269,900 | 0.0% | $160 / Sq Ft |
| 07/08/2022 07/08/22 | For Sale | $269,900 | 0.0% | $160 / Sq Ft |
| 05/25/2021 05/25/21 | Rented | $1,400 | 0.0% | -- |
| 05/24/2021 05/24/21 | Under Contract | -- | -- | -- |
| 05/22/2021 05/22/21 | For Rent | $1,400 | 0.0% | -- |
| 08/24/2015 08/24/15 | Sold | $149,500 | -5.9% | $89 / Sq Ft |
| 08/05/2015 08/05/15 | Pending | -- | -- | -- |
| 07/21/2015 07/21/15 | For Sale | $158,900 | -- | $94 / Sq Ft |
Tax History Compared to Growth
Tax History
| Year | Tax Paid | Tax Assessment Tax Assessment Total Assessment is a certain percentage of the fair market value that is determined by local assessors to be the total taxable value of land and additions on the property. | Land | Improvement |
|---|---|---|---|---|
| 2024 | $1,738 | $26,140 | $0 | $0 |
| 2023 | $1,589 | $24,360 | $0 | $0 |
| 2022 | $2,567 | $38,600 | $0 | $0 |
| 2021 | $2,292 | $34,460 | $0 | $0 |
| 2020 | $2,221 | $33,400 | $0 | $0 |
| 2019 | $2,292 | $34,460 | $0 | $0 |
| 2017 | $1,992 | $29,960 | $0 | $0 |
| 2015 | $983 | $15,400 | $0 | $0 |
| 2014 | $960 | $15,060 | $0 | $0 |
Agents Affiliated with this Home
-
Sal Jan

Seller's Agent in 2022
Sal Jan
Keller Williams Realty Hoover
(205) 292-8764
13 in this area
99 Total Sales
-
Kelli Gunnells

Seller's Agent in 2015
Kelli Gunnells
RealtySouth
(205) 281-8545
2 in this area
24 Total Sales
-
LaVoun Perdue

Buyer's Agent in 2015
LaVoun Perdue
Avast Realty- Birmingham
(205) 222-7420
1 in this area
18 Total Sales
Map
Source: Greater Alabama MLS
MLS Number: 723708
APN: 11-7-25-0-001-001-080
- 16 Chase Plantation Pkwy
- 320 Chase Plantation Cir
- 836 Tulip Poplar Dr
- 2119 Southbridge Ct
- 2085 Arbor Hill Pkwy
- 1056 Riverchase Cove
- 1936 Crossvine Rd
- 944 Riverchase Pkwy W Unit 5
- 934 Chestnut Oaks Cir
- 2009 Crossvine Rd
- 2137 Arbor Hill Pkwy
- 725 Carl Raines Lake Rd Unit 1
- 2013 Crossvine Rd
- 6062 Olivewood Rd
- 6031 Olivewood Rd
- 6011 Timberview Rd
- 2008 Woodsorrel Dr
- 1.12 acres Whippoorwill Dr Unit B
- 2105 Arrowleaf Dr
- 608 Mountain Laurel Ct
