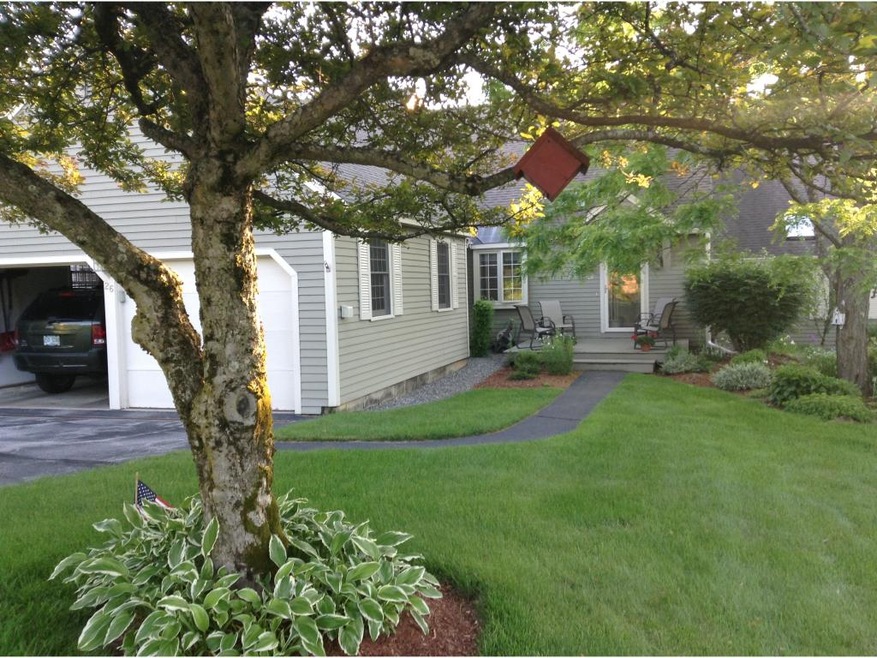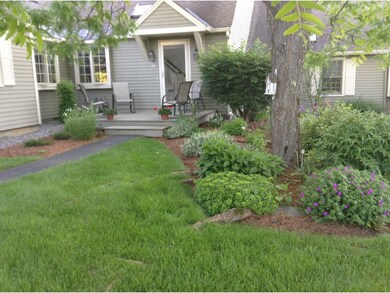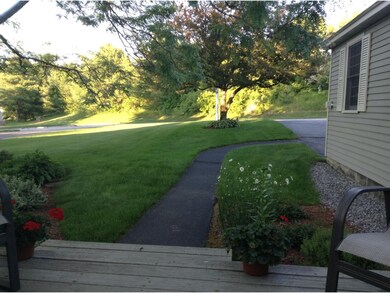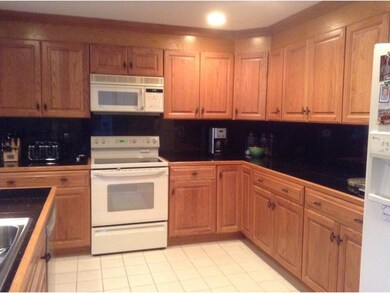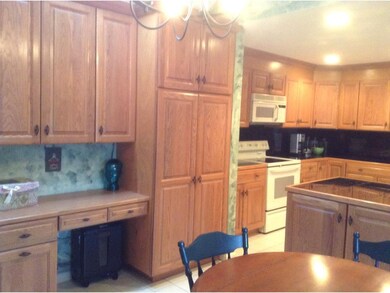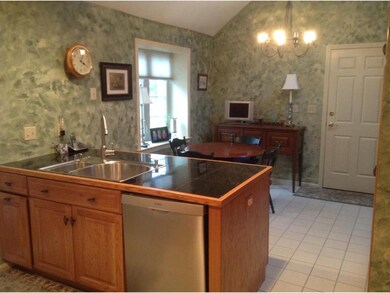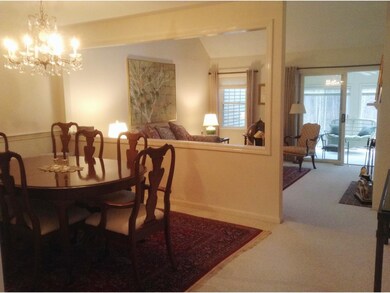
26 Atherton Ln Unit 26 Amherst, NH 03031
Estimated Value: $594,304 - $628,000
Highlights
- Colonial Architecture
- Countryside Views
- Main Floor Bedroom
- Wilkins Elementary School Rated A
- Vaulted Ceiling
- Cul-De-Sac
About This Home
As of July 2016Stunning Amherst village condo. Desirable Atherton Common with pretty grounds for walking, jogging, or playing tennis. First floor master bedroom, remodeled kitchen with granite, finished 3-season porch, 1st floor laundry, energy efficient windows, wired for portable generator, 2-car garage, partially finished lower level, cedar closet, remodeled baths, and ready to move right in.
Last Agent to Sell the Property
BHHS Verani Amherst License #004488 Listed on: 05/04/2016

Property Details
Home Type
- Condominium
Est. Annual Taxes
- $5,958
Year Built
- Built in 1984
Lot Details
- Cul-De-Sac
- Landscaped
Parking
- 2 Car Attached Garage
- Dry Walled Garage
- Driveway
Home Design
- Colonial Architecture
- Concrete Foundation
- Architectural Shingle Roof
- Clap Board Siding
- Cedar
Interior Spaces
- 2-Story Property
- Vaulted Ceiling
- Ceiling Fan
- Wood Burning Fireplace
- Window Screens
- Countryside Views
Kitchen
- Electric Range
- Microwave
- Dishwasher
Flooring
- Carpet
- Ceramic Tile
Bedrooms and Bathrooms
- 2 Bedrooms
- Main Floor Bedroom
- Cedar Closet
- Bathroom on Main Level
Laundry
- Laundry on main level
- Dryer
- Washer
Finished Basement
- Walk-Out Basement
- Basement Fills Entire Space Under The House
- Connecting Stairway
Home Security
Schools
- Wilkins Elementary School
- Amherst Middle School
- Souhegan High School
Utilities
- Heating System Uses Oil
- Underground Utilities
- Generator Hookup
- 200+ Amp Service
- Electric Water Heater
- Septic Tank
- Private Sewer
- Shared Sewer
- Leach Field
- Cable TV Available
Additional Features
- Hard or Low Nap Flooring
- Porch
Listing and Financial Details
- 26% Total Tax Rate
Community Details
Overview
- Countryside Association
- Atherton Common Condos
- Atherton Common Subdivision
Pet Policy
- Dogs and Cats Allowed
Security
- Fire and Smoke Detector
Ownership History
Purchase Details
Home Financials for this Owner
Home Financials are based on the most recent Mortgage that was taken out on this home.Purchase Details
Home Financials for this Owner
Home Financials are based on the most recent Mortgage that was taken out on this home.Purchase Details
Home Financials for this Owner
Home Financials are based on the most recent Mortgage that was taken out on this home.Purchase Details
Similar Homes in Amherst, NH
Home Values in the Area
Average Home Value in this Area
Purchase History
| Date | Buyer | Sale Price | Title Company |
|---|---|---|---|
| Merrill Edmund | $610,000 | None Available | |
| Merrill Edmund | $610,000 | None Available | |
| Doolan Mary E | $325,000 | -- | |
| Doolan Mary E | $325,000 | -- | |
| Lipkin David J | $280,000 | -- | |
| Lipkin David J | $280,000 | -- | |
| Haughey Lawrence | $170,000 | -- | |
| Haughey Lawrence | $170,000 | -- |
Mortgage History
| Date | Status | Borrower | Loan Amount |
|---|---|---|---|
| Open | Merrill Edmund | $85,000 | |
| Closed | Merrill Edmund | $85,000 | |
| Previous Owner | Haughey Lawrence | $80,000 | |
| Previous Owner | Haughey Lawrence | $150,000 |
Property History
| Date | Event | Price | Change | Sq Ft Price |
|---|---|---|---|---|
| 07/22/2016 07/22/16 | Sold | $325,000 | -3.0% | $138 / Sq Ft |
| 05/15/2016 05/15/16 | Pending | -- | -- | -- |
| 05/04/2016 05/04/16 | For Sale | $334,900 | -- | $142 / Sq Ft |
Tax History Compared to Growth
Tax History
| Year | Tax Paid | Tax Assessment Tax Assessment Total Assessment is a certain percentage of the fair market value that is determined by local assessors to be the total taxable value of land and additions on the property. | Land | Improvement |
|---|---|---|---|---|
| 2024 | $8,518 | $371,500 | $0 | $371,500 |
| 2023 | $7,634 | $348,900 | $0 | $348,900 |
| 2022 | $7,372 | $348,900 | $0 | $348,900 |
| 2021 | $7,435 | $348,900 | $0 | $348,900 |
| 2020 | $7,493 | $263,100 | $0 | $263,100 |
| 2019 | $7,093 | $263,100 | $0 | $263,100 |
| 2018 | $7,164 | $263,100 | $0 | $263,100 |
| 2017 | $6,843 | $263,100 | $0 | $263,100 |
| 2016 | $6,604 | $263,100 | $0 | $263,100 |
| 2015 | $5,958 | $225,000 | $0 | $225,000 |
| 2014 | $5,999 | $225,000 | $0 | $225,000 |
| 2013 | $5,951 | $225,000 | $0 | $225,000 |
Agents Affiliated with this Home
-
James Spellman

Seller's Agent in 2016
James Spellman
BHHS Verani Amherst
(888) 723-0306
13 in this area
32 Total Sales
-
Amanda Helmig

Buyer's Agent in 2016
Amanda Helmig
EXP Realty
(800) 450-7784
8 in this area
79 Total Sales
Map
Source: PrimeMLS
MLS Number: 4487558
APN: AMHS-000005-000016-000026
- 135 Amherst St Unit 14
- 26 Middle St
- 13 Courthouse Rd
- 3 Foundry St
- 3 Nathan Lord Rd
- 3 Boylston Terrace
- 2 MacK Hill Rd
- 29 Christian Hill Rd
- 13 Holt Rd
- 3 Carol Ann Ln
- 46 Boston Post Rd
- 5A Debbie Ln
- 7 Carol Ann Ln
- 12 Lord Jeffrey Dr
- 67 Christian Hill Rd
- 33 Baboosic Lake Rd
- 1 Fox Run Rd
- 8 Fox Run Rd
- 8 Pine Acres Rd
- 30 Spring Rd
- 20 Atherton Ln
- 28 Atherton Ln Unit 28
- 29 Atherton Ln Unit 29
- 40 Atherton Ln Unit 40
- 33 Atherton Ln Unit 33
- 14 Atherton Ln Unit 14
- 16 Atherton Ln Unit 16
- 5 Atherton Ln Unit 5
- 3 Atherton Ln Unit 3
- 18 Atherton Ln Unit 18
- 38 Atherton Ln Unit 38
- 26 Atherton Ln Unit 26
- 26 Atherton Ln
- 3 Atherton Ln
- 16 Atherton Ln
- 17 Atherton Ln
- 44 Atherton Ln
- 45 Atherton Ln
- 6 Atherton Ln
- 1 Atherton Ln
