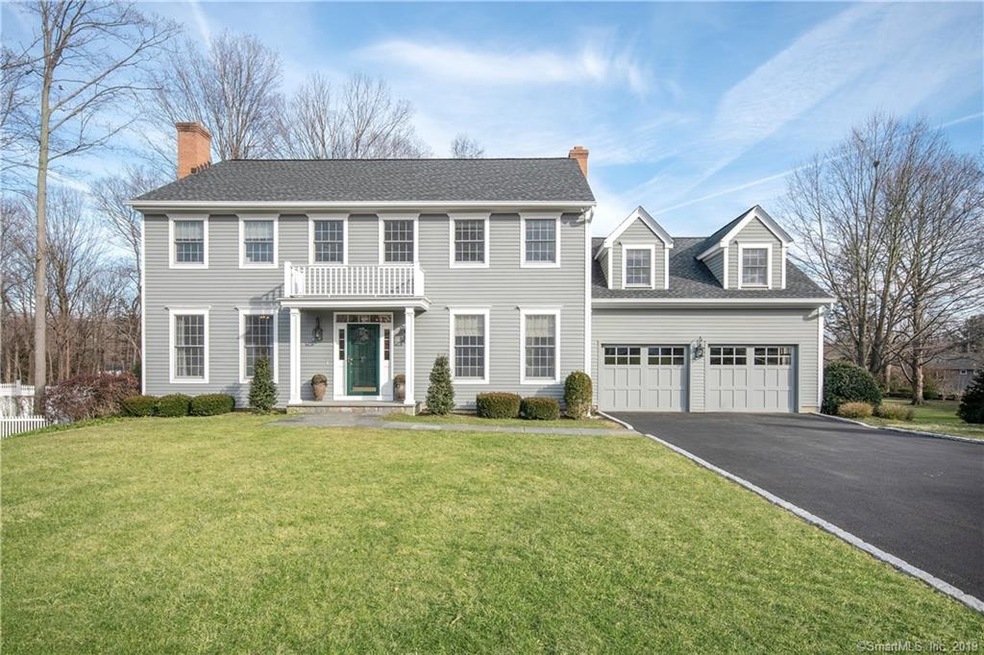
26 Autumn Ln New Canaan, CT 06840
Estimated Value: $2,370,689 - $2,826,000
Highlights
- Open Floorplan
- Colonial Architecture
- Attic
- South Elementary School Rated A+
- Deck
- 2 Fireplaces
About This Home
As of June 2019An unrivaled blend of a perfect home and an ideal location reimagined for today’s buyer. The living room, with a lovely fireplace, adjoins the inviting dining room. A bright eat-in kitchen opens to the family room, with a fireplace, and a French door to a deck, overlooking an expansive backyard. The en-suite master bedroom and 3 additional bedrooms complete the 2nd floor. The great room could be an au-pair suite. The substantial walk-out lower level enables play, exercise and entertainment. All this on a highly sought-after in-town cul-de-sac; plus, location is close to schools, the YMCA, town and Waveny Park!
Last Agent to Sell the Property
Brown Harris Stevens License #RES.0779919 Listed on: 01/30/2019

Home Details
Home Type
- Single Family
Est. Annual Taxes
- $18,713
Year Built
- Built in 1991
Lot Details
- 0.52 Acre Lot
- Cul-De-Sac
- Stone Wall
- Level Lot
- Open Lot
- Sprinkler System
- Cleared Lot
- Property is zoned 450
Home Design
- Colonial Architecture
- Concrete Foundation
- Frame Construction
- Asphalt Shingled Roof
- Clap Board Siding
Interior Spaces
- Open Floorplan
- 2 Fireplaces
- French Doors
- Entrance Foyer
- Workshop
Kitchen
- Built-In Oven
- Electric Cooktop
- Range Hood
- Microwave
- Dishwasher
- Disposal
Bedrooms and Bathrooms
- 4 Bedrooms
Laundry
- Laundry in Mud Room
- Laundry on main level
- Electric Dryer
- Washer
Attic
- Attic Floors
- Storage In Attic
- Pull Down Stairs to Attic
Partially Finished Basement
- Heated Basement
- Walk-Out Basement
- Basement Fills Entire Space Under The House
- Interior Basement Entry
- Sump Pump
Home Security
- Home Security System
- Storm Doors
Parking
- 2 Car Attached Garage
- Parking Deck
- Automatic Garage Door Opener
- Private Driveway
Outdoor Features
- Deck
- Exterior Lighting
- Rain Gutters
- Porch
Location
- Property is near shops
Schools
- South Elementary School
- Saxe Middle School
- New Canaan High School
Utilities
- Forced Air Zoned Heating and Cooling System
- Floor Furnace
- Heating System Uses Oil
- Radiant Heating System
- Heating System Uses Oil Above Ground
- Programmable Thermostat
- Underground Utilities
- Oil Water Heater
- Cable TV Available
Community Details
- No Home Owners Association
Listing and Financial Details
- Exclusions: LB has list.
Ownership History
Purchase Details
Home Financials for this Owner
Home Financials are based on the most recent Mortgage that was taken out on this home.Purchase Details
Purchase Details
Similar Homes in New Canaan, CT
Home Values in the Area
Average Home Value in this Area
Purchase History
| Date | Buyer | Sale Price | Title Company |
|---|---|---|---|
| Dudley Robert | $1,550,000 | -- | |
| Lynch David P | $772,000 | -- | |
| Bodenheimer George | $595,000 | -- |
Mortgage History
| Date | Status | Borrower | Loan Amount |
|---|---|---|---|
| Open | Dudley Robert | $1,240,000 | |
| Previous Owner | Bodenheimer George | $485,000 | |
| Previous Owner | Bodenheimer George | $486,000 | |
| Previous Owner | Bodenheimer George | $490,000 |
Property History
| Date | Event | Price | Change | Sq Ft Price |
|---|---|---|---|---|
| 06/21/2019 06/21/19 | Sold | $1,550,000 | -4.6% | $377 / Sq Ft |
| 03/28/2019 03/28/19 | Pending | -- | -- | -- |
| 03/18/2019 03/18/19 | Price Changed | $1,625,000 | -4.4% | $395 / Sq Ft |
| 02/25/2019 02/25/19 | Price Changed | $1,699,000 | -2.9% | $413 / Sq Ft |
| 01/30/2019 01/30/19 | For Sale | $1,749,000 | -- | $425 / Sq Ft |
Tax History Compared to Growth
Tax History
| Year | Tax Paid | Tax Assessment Tax Assessment Total Assessment is a certain percentage of the fair market value that is determined by local assessors to be the total taxable value of land and additions on the property. | Land | Improvement |
|---|---|---|---|---|
| 2024 | $21,410 | $1,326,500 | $705,600 | $620,900 |
| 2023 | $19,601 | $1,034,880 | $624,750 | $410,130 |
| 2022 | $19,011 | $1,034,880 | $624,750 | $410,130 |
| 2021 | $18,402 | $1,013,320 | $624,750 | $388,570 |
| 2020 | $18,402 | $1,013,320 | $624,750 | $388,570 |
| 2019 | $18,483 | $1,013,320 | $624,750 | $388,570 |
| 2018 | $18,713 | $1,062,740 | $578,480 | $484,260 |
| 2017 | $18,374 | $1,062,740 | $578,480 | $484,260 |
| 2016 | $17,956 | $1,062,740 | $578,480 | $484,260 |
| 2015 | $18,212 | $1,062,740 | $578,480 | $484,260 |
| 2014 | $17,111 | $1,062,740 | $578,480 | $484,260 |
Agents Affiliated with this Home
-
PJ Taylor

Seller's Agent in 2019
PJ Taylor
Brown Harris Stevens
(203) 517-6777
14 in this area
17 Total Sales
-
Fatou Niang

Buyer's Agent in 2019
Fatou Niang
William Pitt
(212) 961-7428
7 in this area
21 Total Sales
Map
Source: SmartMLS
MLS Number: 170155030
APN: NCAN-000000-M000233-000124
- 38 Tommys Ln
- 99 Woodland Rd
- 47 Old Norwalk Rd
- 29 Down River Rd
- 388 Main St
- 32 Kelley Green
- 25 Gower Rd
- 34 Anthony Ln
- 92 Oak St
- 43 Green Meadow Ln
- 177 South Ave Unit 6
- 31 Lakeview Ave
- 183 South Ave Unit 25
- 144 South Ave
- 24 Oak Grove Place
- 317 Park St
- 205 Main St Unit 9
- 205 Main St Unit 36
- 2 Mead St Unit 20
- 160 Park St Unit 202
