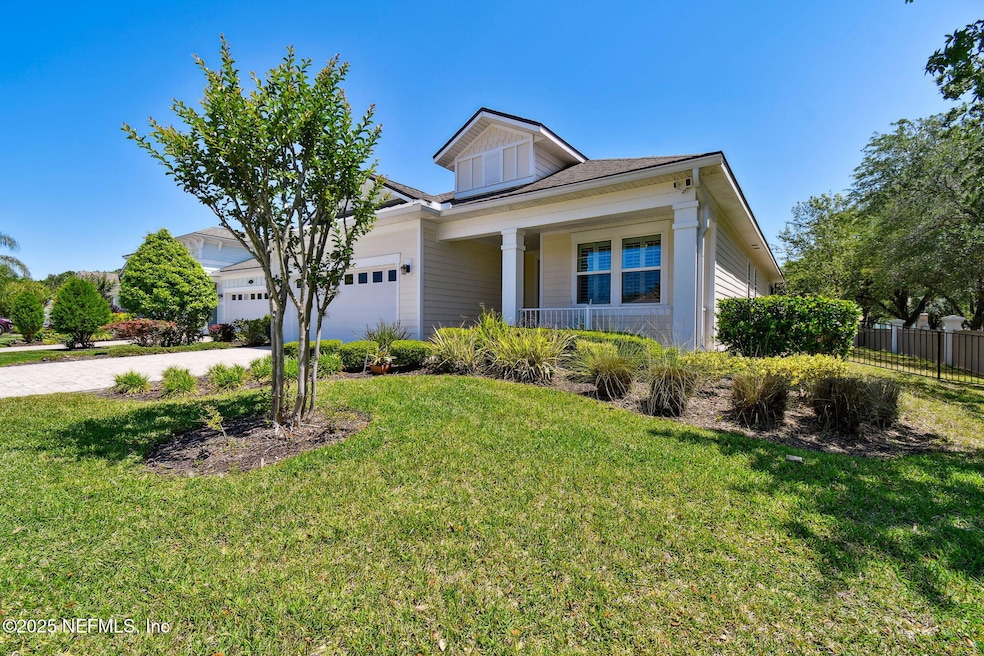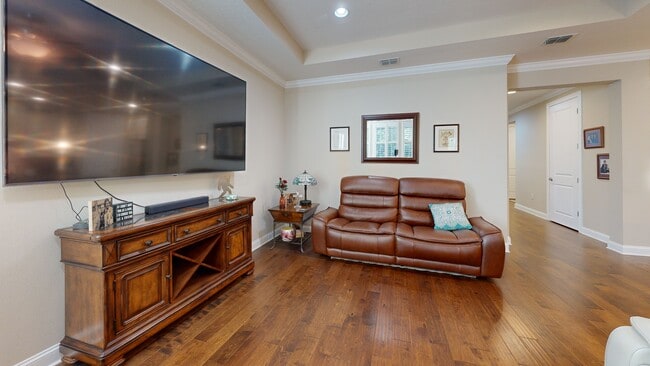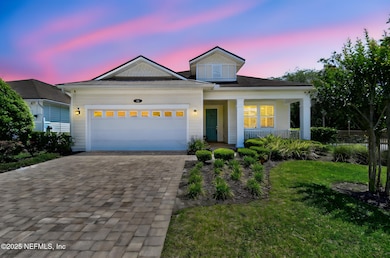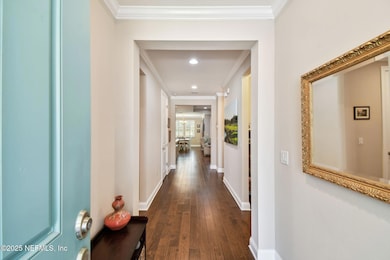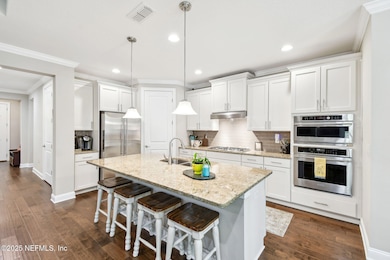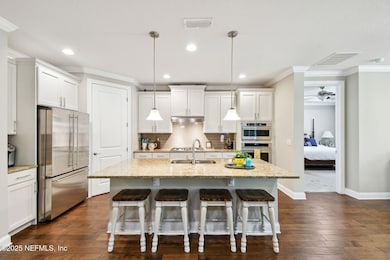
26 Back Nine Dr Saint Augustine, FL 32092
Estimated payment $2,801/month
Highlights
- Hot Property
- Wood Flooring
- Double Convection Oven
- Mill Creek Academy Rated A
- Corner Lot
- Porch
About This Home
NO CDD FEE! LAWN MAINTENANCE INCLUDED! Located in the heart of St. Augustine's sought-after Legacy Trail in the World Golf Village, this beautifully landscaped golf course community offers convenience, charm, and comfort—just a short drive to beaches, shops, dining, and historic downtown. Nestled in a quiet street next to the Slammer & Squire golf course, this meticulously well-kept single-level home features wood floors in the main living areas, a gourmet kitchen with quartz countertops, GE Monogram appliances, gas cooktop, and 42'' maple cabinets with crown molding and high ceilings. Living room is also prewired for a sound system. Enjoy outdoor living with an extended screened-in patio—perfect for a hot tub—and a spacious yard with room for a pool. Additional features include pre-plumbing for a summer kitchen, natural gas, water softener, and laundry sink and the garage's electrical panel is wired for a natural gas generator.
Home Details
Home Type
- Single Family
Est. Annual Taxes
- $3,032
Year Built
- Built in 2016
Lot Details
- 10,019 Sq Ft Lot
- Corner Lot
- Front and Back Yard Sprinklers
HOA Fees
- $261 Monthly HOA Fees
Parking
- 2 Car Attached Garage
Home Design
- Shingle Roof
Interior Spaces
- 1,880 Sq Ft Home
- 1-Story Property
- Entrance Foyer
- Security System Owned
- Washer and Electric Dryer Hookup
Kitchen
- Double Convection Oven
- Gas Cooktop
- ENERGY STAR Qualified Dishwasher
- Disposal
Flooring
- Wood
- Carpet
- Tile
Bedrooms and Bathrooms
- 3 Bedrooms
- Walk-In Closet
Utilities
- Central Air
- Heating Available
- Private Sewer
Additional Features
- Accessibility Features
- Porch
Community Details
- Wgv Legacy Trail Subdivision
Listing and Financial Details
- Assessor Parcel Number 0270110300
Matterport 3D Tour
Floorplan
Map
Tax History
| Year | Tax Paid | Tax Assessment Tax Assessment Total Assessment is a certain percentage of the fair market value that is determined by local assessors to be the total taxable value of land and additions on the property. | Land | Improvement |
|---|---|---|---|---|
| 2025 | $2,909 | $268,557 | -- | -- |
| 2024 | $2,909 | $260,988 | -- | -- |
| 2023 | $2,909 | $248,520 | $0 | $0 |
| 2022 | $2,821 | $241,282 | $0 | $0 |
| 2021 | $2,800 | $234,254 | $0 | $0 |
| 2020 | $2,789 | $231,020 | $0 | $0 |
| 2019 | $2,837 | $225,826 | $0 | $0 |
| 2018 | $2,803 | $221,615 | $0 | $0 |
| 2017 | $3,909 | $256,045 | $55,000 | $201,045 |
| 2016 | -- | $109,707 | $0 | $0 |
Property History
| Date | Event | Price | List to Sale | Price per Sq Ft | Prior Sale |
|---|---|---|---|---|---|
| 10/30/2025 10/30/25 | For Sale | $440,000 | +53.9% | $234 / Sq Ft | |
| 12/17/2023 12/17/23 | Off Market | $285,990 | -- | -- | |
| 02/27/2017 02/27/17 | Sold | $285,990 | -15.6% | $152 / Sq Ft | View Prior Sale |
| 12/02/2016 12/02/16 | Pending | -- | -- | -- | |
| 02/11/2016 02/11/16 | For Sale | $338,965 | -- | $180 / Sq Ft |
Purchase History
| Date | Type | Sale Price | Title Company |
|---|---|---|---|
| Special Warranty Deed | $100 | None Listed On Document | |
| Special Warranty Deed | $285,000 | Dhi Title Of Florida Inc | |
| Warranty Deed | $75,000 | Dhi Title Company |
Mortgage History
| Date | Status | Loan Amount | Loan Type |
|---|---|---|---|
| Previous Owner | $231,990 | FHA |
About the Listing Agent
LINDA's Other Listings
Source: realMLS (Northeast Florida Multiple Listing Service)
MLS Number: 2115708
APN: 027011-0300
- 608 Copperhead Cir
- 720 Copperhead Cir
- 1025 Inverness Dr
- 777 Copperhead Cir
- 783 Copperhead Cir
- 778 Copperhead Cir
- 814 Copperhead Cir
- 355 N Shore Cir Unit 1312
- 125 N Champions Way Unit 323
- 285 Osprey Landing
- 285 Osprey Landing Ln
- 135 N Champions Way Unit 222
- 335 N Shore Cir Unit 1021
- 335 N Shore Cir Unit 1032
- 145 N Champions Way Unit 123
- 341 Spoonbill Cir
- 153 Hedgewood Dr
- 1382 Parkland Trail
- 128 Dovetail Cir
- 70 Spoonbill Cir
- 330 N Shore Cir Unit 1122
- 50 Ventures Dr
- 212 Island Green Dr
- 114 Eagles Landing Ln
- 128 Saint Andrews Place Dr
- 341 Island Green Dr
- 50 Wexford Way
- 120 Yellowfin Dr
- 291 Onate Cir
- 168 Bronson Pkwy
- 96 San Briso Way
- 664 Porto Cristo Ave
- 293 Edge of Woods Rd
- 36 San Briso Way
- 65 Silver Heron Way
- 336 Edge of Woods Rd
- 13 La Paz Way
- 242 Orchard Ln
- 577 Archstone Way
- 921 Las Navas Place
