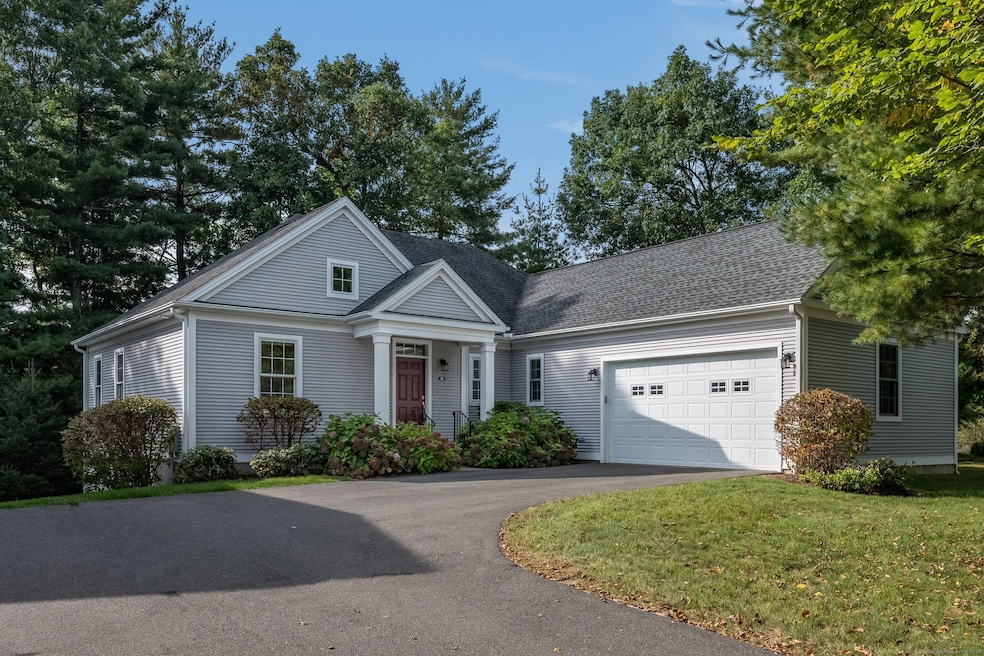
26 Bantry Rd Simsbury, CT 06070
Pine Hill NeighborhoodHighlights
- Open Floorplan
- Clubhouse
- Ranch Style House
- Central School Rated A
- Deck
- Attic
About This Home
As of November 2024Privately set in Powder Forest,a premier active adult community,this custom built 3 bed/3 full bath ranch style home has been beautifully enhanced w/thoughtful upgrades. Abundant windows frame peaceful views,hardwood floors throughout,walls painted in neutral tones, and meticulously maintained - this exceptional home is ready for you to move right in.Relax and gather in the comfortable & inviting fireplaced Great Room featuring customizable built-ins.Adjoining Kitchen featuring cabinetry w/upgrades,granite,spacious island,SS appliances,pantry,& light filled cathedral ceiling dining with easy access to the private deck.The home was enhanced when built with an expanded main level primary suite. Truly a well appointed retreat w/sunny bath & lg walk-in with built-ins. A second main level ensuite with full bath currently used as a cozy den offers options. Completing the first floor is a quiet study.Wonderful space and design details in the finished walk-out lower level with hardwood floors includes a cozy Family Room with sliders to a covered patio and a 3rd bedroom. This spacious ensuite features a daylit 12x9 sitting room,full bath,& 10x8 walk-in. 2 car garage. Convenient 15x8 mudroom/laundry rm with custom cabinets, spacious counter & utility sink.Auto Generator.New hot water heater 2022.Refrigerator & DW 2021.Close to picturesque walking & biking trails,restaurants,shopping,& public golf course.20 mins to Bradley International Airport. A very special find!
Last Agent to Sell the Property
Berkshire Hathaway NE Prop. License #RES.0617740 Listed on: 10/02/2024

Property Details
Home Type
- Condominium
Est. Annual Taxes
- $12,139
Year Built
- Built in 2011
Lot Details
- End Unit
HOA Fees
- $475 Monthly HOA Fees
Home Design
- Ranch Style House
- Frame Construction
- Clap Board Siding
- Vinyl Siding
- Radon Mitigation System
Interior Spaces
- Open Floorplan
- 1 Fireplace
- Thermal Windows
- Attic or Crawl Hatchway Insulated
Kitchen
- Electric Range
- Microwave
- Dishwasher
- Disposal
Bedrooms and Bathrooms
- 3 Bedrooms
- 3 Full Bathrooms
Laundry
- Laundry in Mud Room
- Laundry on main level
- Dryer
- Washer
Partially Finished Basement
- Walk-Out Basement
- Basement Fills Entire Space Under The House
Parking
- 2 Car Garage
- Parking Deck
- Automatic Garage Door Opener
Outdoor Features
- Deck
- Patio
Location
- Property is near shops
- Property is near a golf course
Schools
- Henry James Middle School
- Simsbury High School
Utilities
- Central Air
- Heating System Uses Natural Gas
- Programmable Thermostat
- Underground Utilities
- Power Generator
- Cable TV Available
Listing and Financial Details
- Assessor Parcel Number 2624992
Community Details
Overview
- Association fees include club house, grounds maintenance, snow removal
- 182 Units
- Property managed by White and Katzman
Amenities
- Clubhouse
Pet Policy
- Pets Allowed
Similar Homes in Simsbury, CT
Home Values in the Area
Average Home Value in this Area
Property History
| Date | Event | Price | Change | Sq Ft Price |
|---|---|---|---|---|
| 11/15/2024 11/15/24 | Sold | $731,100 | +6.1% | $278 / Sq Ft |
| 10/21/2024 10/21/24 | Pending | -- | -- | -- |
| 10/02/2024 10/02/24 | For Sale | $689,000 | +34.8% | $262 / Sq Ft |
| 05/14/2012 05/14/12 | Sold | $511,247 | +18.9% | $276 / Sq Ft |
| 07/22/2011 07/22/11 | Pending | -- | -- | -- |
| 07/20/2011 07/20/11 | For Sale | $429,900 | -- | $232 / Sq Ft |
Tax History Compared to Growth
Agents Affiliated with this Home
-
Ellen Seifts

Seller's Agent in 2024
Ellen Seifts
Berkshire Hathaway Home Services
(860) 214-3540
3 in this area
210 Total Sales
-
Kris Barnett

Buyer's Agent in 2024
Kris Barnett
Berkshire Hathaway Home Services
(860) 424-6648
15 in this area
185 Total Sales
-
Carole Margolis

Seller's Agent in 2012
Carole Margolis
Berkshire Hathaway Home Services
(860) 751-8119
4 in this area
55 Total Sales
Map
Source: SmartMLS
MLS Number: 24049005
- 3 Prospect Ridge
- 30 Carson Way
- 3 Stratton Forest Way
- 15 Billingsgate Dr Unit 15
- 2 Pennington Dr
- 21 Banks Rd
- 19 Crescent Way
- 4 Pepperidge Ct
- 7 Tallwood Ln
- 41 Stratton Forest Way
- 2 Middle Ln
- 552 Hopmeadow St
- 4 Knoll Ln
- 6 Mathers Crossing
- 15 Sand Hill Rd
- 32 Knoll Ln Unit 32
- 16 Deer Park Rd
- 88 West St
- 33 Deer Park Rd
- 31 Long View Dr
