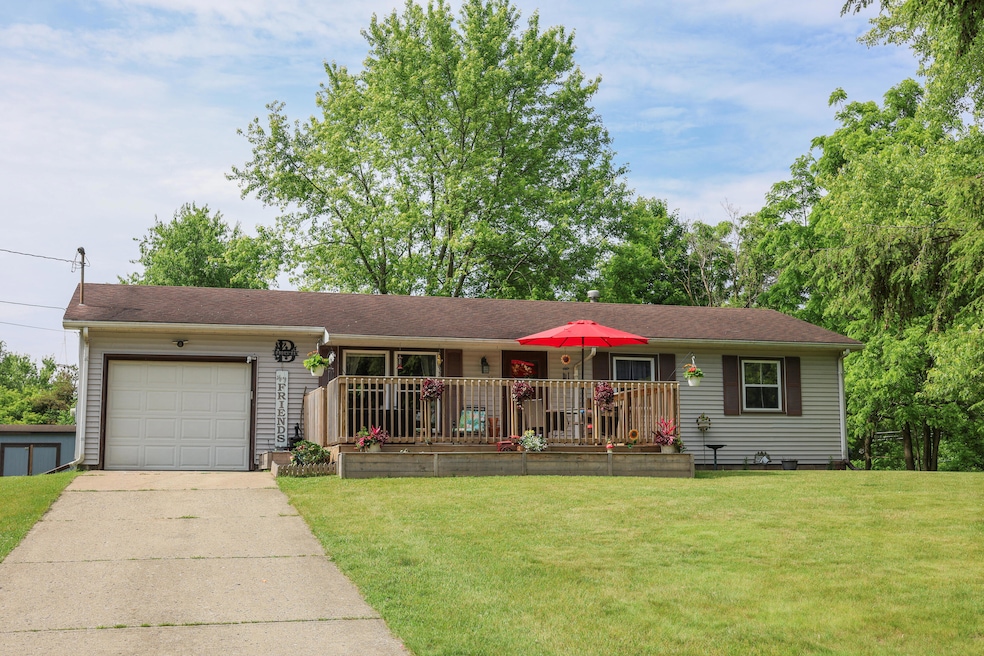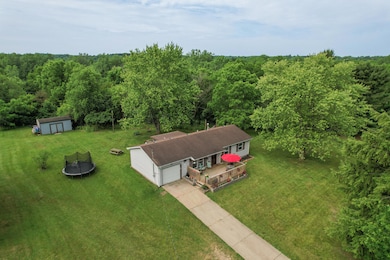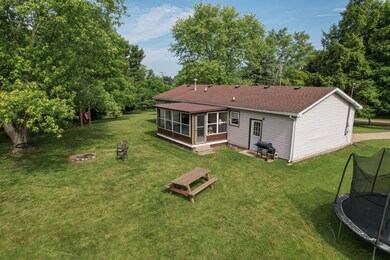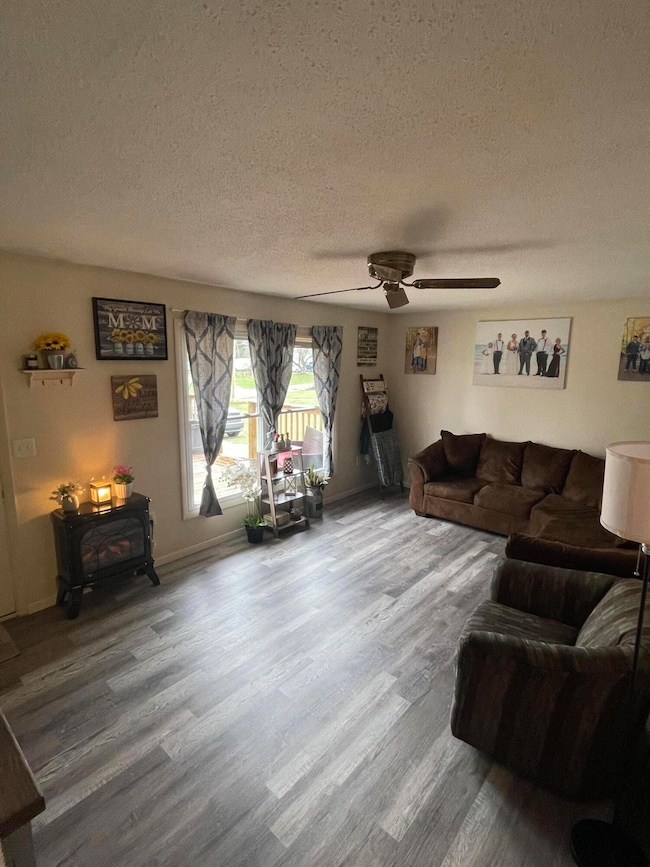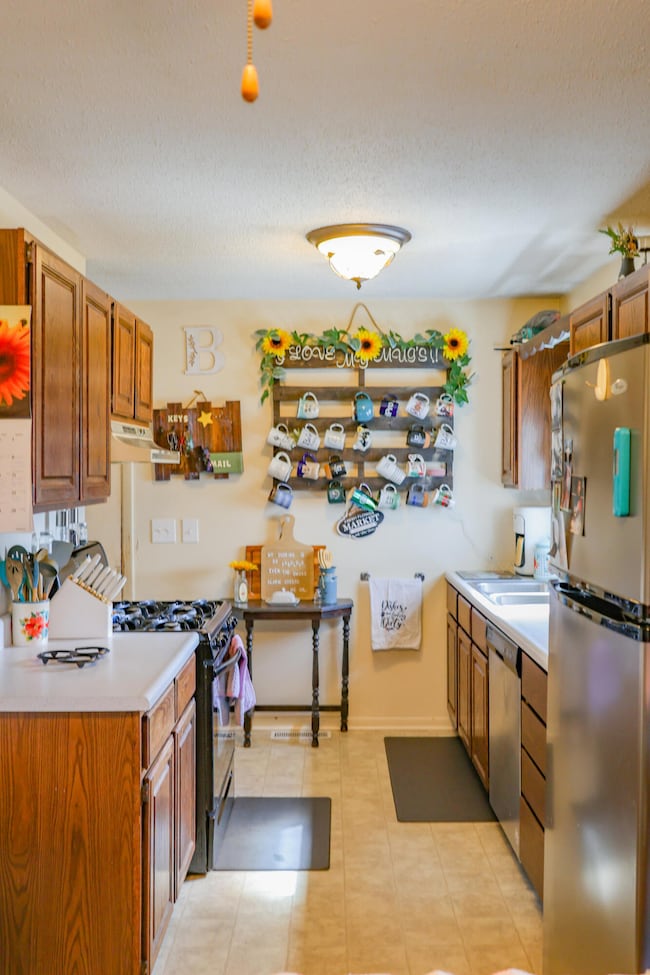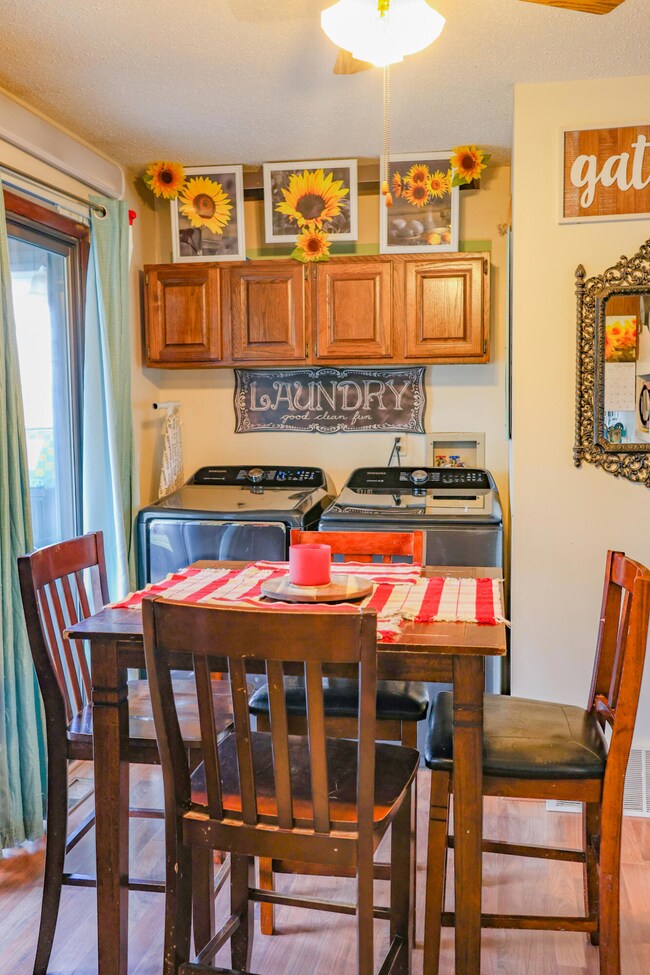
26 Barnard St Hillsdale, MI 49242
Estimated payment $1,450/month
Highlights
- Deck
- Sun or Florida Room
- Living Room
- Wooded Lot
- 1 Car Attached Garage
- Forced Air Heating and Cooling System
About This Home
This 3 bedroom, 1 bath ranch sits on 1.72 acres just 1 mile from the Baw Beese Lake public boat launch and within walking distance to the Baw Beese Trail. Enjoy city convenience with the peaceful feel of a country setting.
Features include natural gas, central air, an attached 1 car garage, and a remodeled bathroom. The basement provides additional usable space for a rec room, gym, or hobbies. An attached sunroom offers a relaxing spot with wooded hillside views. A shed on the property provides extra storage for lawn tools or outdoor gear.
Recently updated with brand new living room flooring! With a spacious yard, rare in town privacy, and a location just 1.6 miles from Hillsdale College, this home is a must see.
Listing Agent
Michigan Woods & Waterfront Properties LLC License #6501405324 Listed on: 07/09/2025
Home Details
Home Type
- Single Family
Est. Annual Taxes
- $3,120
Year Built
- Built in 1977
Lot Details
- 1.72 Acre Lot
- Lot Has A Rolling Slope
- Wooded Lot
Parking
- 1 Car Attached Garage
Home Design
- Shingle Roof
- Vinyl Siding
Interior Spaces
- 1-Story Property
- Living Room
- Sun or Florida Room
- Finished Basement
- Basement Fills Entire Space Under The House
Kitchen
- Oven
- Microwave
- Dishwasher
Flooring
- Carpet
- Laminate
Bedrooms and Bathrooms
- 3 Main Level Bedrooms
- 1 Full Bathroom
Laundry
- Laundry on main level
- Dryer
- Washer
Utilities
- Forced Air Heating and Cooling System
- Heating System Uses Natural Gas
- Natural Gas Water Heater
- Water Softener is Owned
Additional Features
- Doors are 36 inches wide or more
- Deck
Community Details
Overview
- Property has a Home Owners Association
Recreation
- Trails
Map
Home Values in the Area
Average Home Value in this Area
Tax History
| Year | Tax Paid | Tax Assessment Tax Assessment Total Assessment is a certain percentage of the fair market value that is determined by local assessors to be the total taxable value of land and additions on the property. | Land | Improvement |
|---|---|---|---|---|
| 2024 | $2,612 | $75,000 | $0 | $0 |
| 2023 | $1,366 | $64,900 | $0 | $0 |
| 2022 | $2,217 | $72,900 | $0 | $0 |
| 2021 | $2,166 | $90,200 | $0 | $0 |
| 2020 | $2,111 | $60,800 | $0 | $0 |
| 2019 | $2,058 | $42,700 | $0 | $0 |
| 2018 | $1,949 | $36,600 | $0 | $0 |
| 2017 | $1,892 | $45,300 | $0 | $0 |
| 2016 | $1,776 | $33,200 | $0 | $0 |
| 2015 | $1,278 | $33,200 | $0 | $0 |
| 2013 | -- | $37,450 | $0 | $0 |
| 2012 | -- | $34,170 | $0 | $0 |
Property History
| Date | Event | Price | Change | Sq Ft Price |
|---|---|---|---|---|
| 07/09/2025 07/09/25 | For Sale | $214,900 | +30.3% | $116 / Sq Ft |
| 03/14/2023 03/14/23 | Sold | $164,900 | 0.0% | $110 / Sq Ft |
| 03/13/2023 03/13/23 | Pending | -- | -- | -- |
| 03/13/2023 03/13/23 | For Sale | $164,900 | -- | $110 / Sq Ft |
Purchase History
| Date | Type | Sale Price | Title Company |
|---|---|---|---|
| Warranty Deed | $164,900 | Mutual Title Agency Inc | |
| Interfamily Deed Transfer | -- | None Available | |
| Deed | -- | -- |
Mortgage History
| Date | Status | Loan Amount | Loan Type |
|---|---|---|---|
| Open | $166,565 | No Value Available |
Similar Homes in Hillsdale, MI
Source: Southwestern Michigan Association of REALTORS®
MLS Number: 25033291
APN: 006-435-201-01
- 34-64 State St
- 134 Hillsdale St Unit 5
- 300 Village Green Blvd
- 50 Whitney Estates Blvd
- 315.5 W Main St
- 10911 Woodbrook Dr
- 810 Newton Rd
- 1073 Lakeshore Unit 1073
- 150 Anderson Dr
- 430 N Hudson St
- 462 S Woodland Dr
- 103 E Toledo St
- 103 E Toledo St
- 239 Lynbrook Dr
- 2000 Cascade Ridge Dr
- 405 Connor St
- 405 Connor St
- 207 Water St
- 665 N Alpine Lake Dr
- 212 Fulton Blvd
