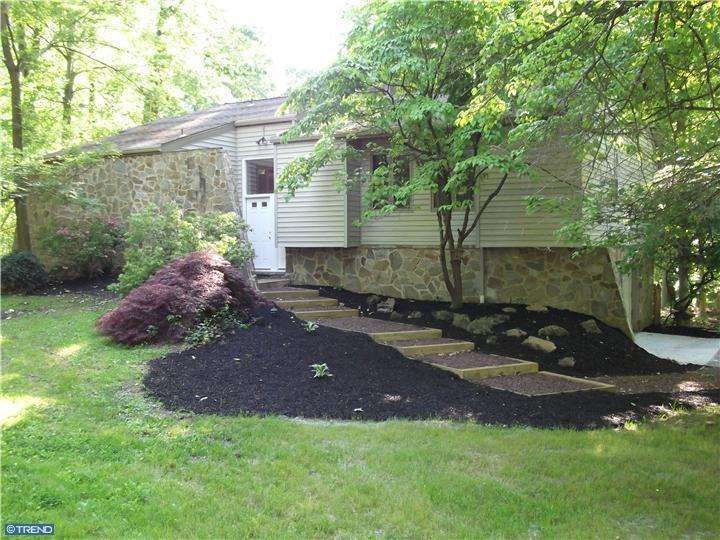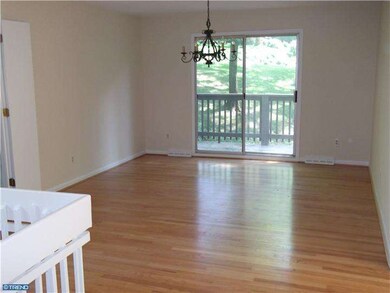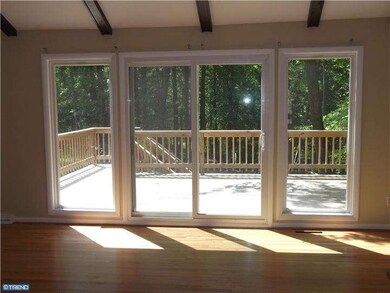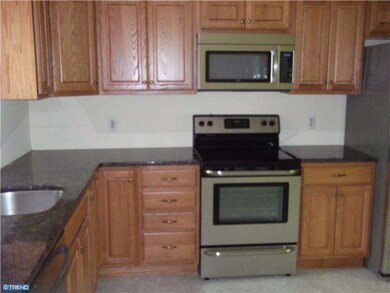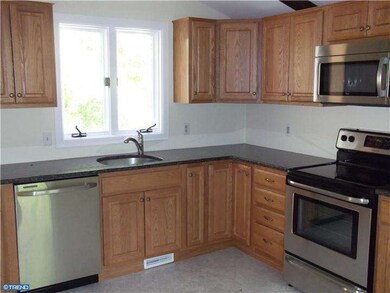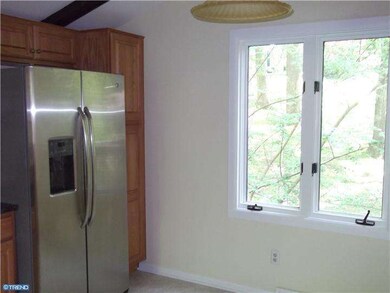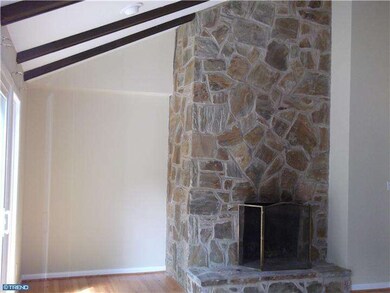
26 Basil Ct Hockessin, DE 19707
Highlights
- Deck
- Contemporary Architecture
- Wood Flooring
- Dupont (H.B.) Middle School Rated A
- Cathedral Ceiling
- 2 Fireplaces
About This Home
As of May 2024Unique Hillside Contemporary in Sought After Brackenville Woods. This fabulous new listing features recently redone hardwood floors, a brand new granite kitchen (taken down to the studs!!!), soaring stone fireplace in vaulted living / great room, huge rear deck overlooking the newly fenced back yard, a second deck off the spacious dining room, replacement windows, new siding,the list goes on and on... Downstairs feautures a finished walk out lower level with a full bath & a huge family room with brick fireplace, built in shelves and sliders that lead to the patio. There is also a large fourth bedroom with two closets, a laundry room and inside garage access. This home is sure to please and should be viewed immediately.
Home Details
Home Type
- Single Family
Est. Annual Taxes
- $3,566
Year Built
- Built in 1976
Lot Details
- 0.59 Acre Lot
- Lot Dimensions are 228x195
- Back Yard
- Property is in good condition
- Property is zoned NC21
HOA Fees
- $21 Monthly HOA Fees
Parking
- 2 Car Direct Access Garage
- Oversized Parking
- Garage Door Opener
- Driveway
Home Design
- Contemporary Architecture
- Raised Ranch Architecture
- Rambler Architecture
- Shingle Roof
- Stone Siding
- Vinyl Siding
Interior Spaces
- 2,875 Sq Ft Home
- Beamed Ceilings
- Cathedral Ceiling
- Ceiling Fan
- 2 Fireplaces
- Stone Fireplace
- Replacement Windows
- Family Room
- Living Room
- Dining Room
- Eat-In Kitchen
- Laundry on lower level
Flooring
- Wood
- Wall to Wall Carpet
Bedrooms and Bathrooms
- 4 Bedrooms
- En-Suite Primary Bedroom
- 3 Full Bathrooms
Finished Basement
- Basement Fills Entire Space Under The House
- Exterior Basement Entry
Outdoor Features
- Deck
Utilities
- Forced Air Heating and Cooling System
- Heating System Uses Oil
- Electric Water Heater
Listing and Financial Details
- Tax Lot 086
- Assessor Parcel Number 08-013.20-086
Ownership History
Purchase Details
Home Financials for this Owner
Home Financials are based on the most recent Mortgage that was taken out on this home.Purchase Details
Home Financials for this Owner
Home Financials are based on the most recent Mortgage that was taken out on this home.Purchase Details
Home Financials for this Owner
Home Financials are based on the most recent Mortgage that was taken out on this home.Purchase Details
Home Financials for this Owner
Home Financials are based on the most recent Mortgage that was taken out on this home.Similar Homes in Hockessin, DE
Home Values in the Area
Average Home Value in this Area
Purchase History
| Date | Type | Sale Price | Title Company |
|---|---|---|---|
| Deed | -- | None Listed On Document | |
| Deed | -- | None Available | |
| Interfamily Deed Transfer | -- | Attorney | |
| Deed | $355,000 | None Available |
Mortgage History
| Date | Status | Loan Amount | Loan Type |
|---|---|---|---|
| Open | $336,000 | New Conventional | |
| Previous Owner | $361,000 | Future Advance Clause Open End Mortgage | |
| Previous Owner | $357,750 | New Conventional | |
| Previous Owner | $350,000 | Credit Line Revolving | |
| Previous Owner | $270,000 | No Value Available | |
| Previous Owner | $400,000 | New Conventional | |
| Previous Owner | $250,000 | Credit Line Revolving | |
| Previous Owner | $284,000 | FHA |
Property History
| Date | Event | Price | Change | Sq Ft Price |
|---|---|---|---|---|
| 05/23/2024 05/23/24 | Sold | $560,000 | +1.8% | $195 / Sq Ft |
| 04/15/2024 04/15/24 | Pending | -- | -- | -- |
| 04/10/2024 04/10/24 | For Sale | $550,000 | +38.4% | $191 / Sq Ft |
| 05/03/2019 05/03/19 | Sold | $397,500 | -3.0% | $138 / Sq Ft |
| 02/07/2019 02/07/19 | Pending | -- | -- | -- |
| 01/30/2019 01/30/19 | For Sale | $409,900 | +3.1% | $143 / Sq Ft |
| 01/30/2019 01/30/19 | Off Market | $397,500 | -- | -- |
| 01/29/2019 01/29/19 | For Sale | $409,900 | +15.5% | $143 / Sq Ft |
| 08/20/2012 08/20/12 | Sold | $355,000 | -5.3% | $123 / Sq Ft |
| 07/06/2012 07/06/12 | Pending | -- | -- | -- |
| 05/06/2012 05/06/12 | For Sale | $374,900 | -- | $130 / Sq Ft |
Tax History Compared to Growth
Tax History
| Year | Tax Paid | Tax Assessment Tax Assessment Total Assessment is a certain percentage of the fair market value that is determined by local assessors to be the total taxable value of land and additions on the property. | Land | Improvement |
|---|---|---|---|---|
| 2024 | $5,213 | $141,100 | $28,800 | $112,300 |
| 2023 | $4,599 | $141,100 | $28,800 | $112,300 |
| 2022 | $4,654 | $141,100 | $28,800 | $112,300 |
| 2021 | $4,653 | $141,100 | $28,800 | $112,300 |
| 2020 | $4,669 | $141,100 | $28,800 | $112,300 |
| 2019 | $4,829 | $141,100 | $28,800 | $112,300 |
| 2018 | $723 | $141,100 | $28,800 | $112,300 |
| 2017 | $4,310 | $141,100 | $28,800 | $112,300 |
| 2016 | $4,310 | $141,100 | $28,800 | $112,300 |
| 2015 | $3,539 | $141,100 | $28,800 | $112,300 |
| 2014 | $3,237 | $141,100 | $28,800 | $112,300 |
Agents Affiliated with this Home
-

Seller's Agent in 2024
Michael McKee
Long & Foster
(610) 247-9154
15 in this area
472 Total Sales
-

Seller Co-Listing Agent in 2024
Elizabeth McKee
Long & Foster
(610) 420-1686
10 in this area
247 Total Sales
-

Buyer's Agent in 2024
SHARON WHITE
Patterson Schwartz
(302) 598-1302
2 in this area
33 Total Sales
-

Seller's Agent in 2019
Walter Hurtt
BHHS Fox & Roach
(302) 743-6590
1 in this area
20 Total Sales
-

Buyer's Agent in 2019
Brian Ferreira
BHHS Fox & Roach
(609) 707-5124
12 in this area
154 Total Sales
-

Seller's Agent in 2012
Timothy Lukk
VRA Realty
(302) 367-8310
48 Total Sales
Map
Source: Bright MLS
MLS Number: 1003960650
APN: 08-013.20-086
- 226 Hawkes Ct
- 0 Skyline Orchard Dr Unit DENC2070494
- 12 Foxview Cir
- 823 Grande Ln
- 11 Kenwick Rd
- 10 Equestrian Cir
- 1859 Brackenville Rd
- 514 Hemlock Dr
- 614 Loveville Rd Unit D1H
- 151 Sawin Ln
- 841 Yorklyn Rd
- 110 Wembley Rd
- 863 Yorklyn Rd
- 1075 Yorklyn Rd
- 517 Garrick Rd
- 944 Old Public Rd
- 522 Beech Tree Ln
- 1047 Yorklyn Rd
- 305 Bartram Ln E
- 35 Winterbury Cir
