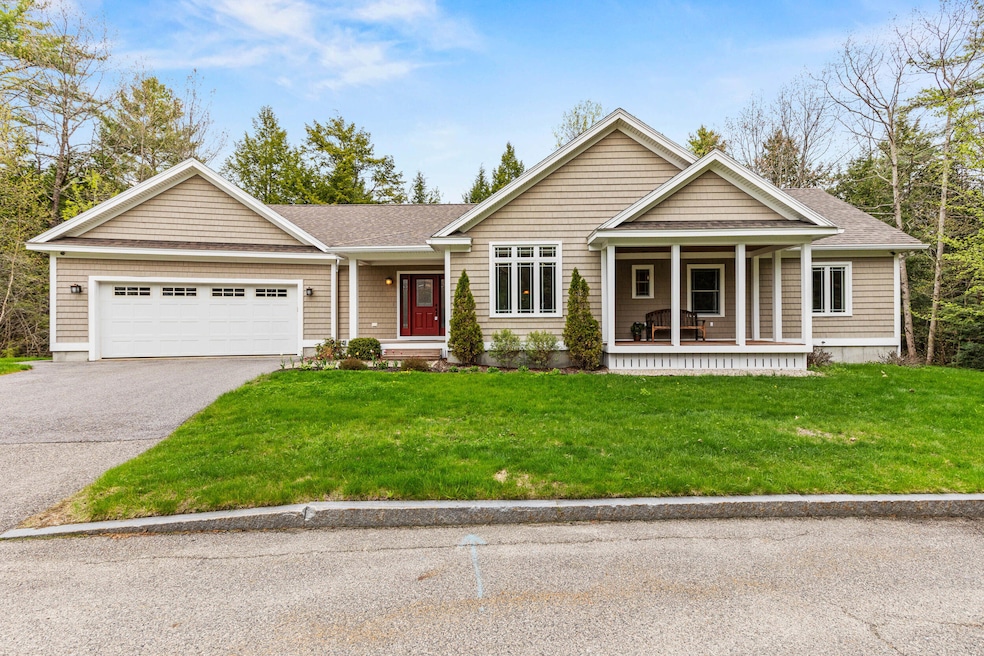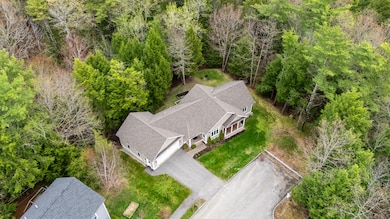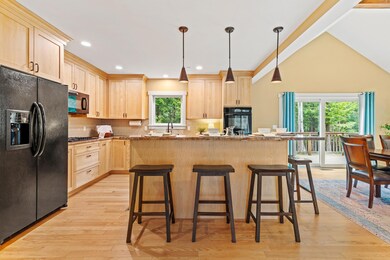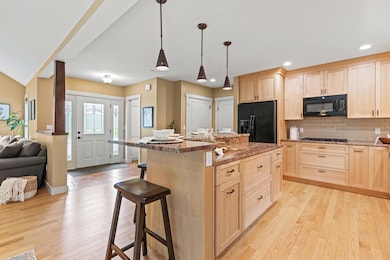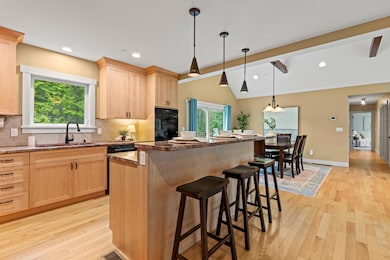This beautiful 3-bedroom, 2-bath Portland treasure is tucked into a peaceful nook on a dead-end street that has you wondering if you are indeed in the city. Inside, soaring ceilings, hardwood floors, huge windows, and sunlit spaces are a delight. The like-new kitchen's granite countertops, double oven, gas cooktop, and ample storage inside gorgeous cabinets will inspire every home chef. A gas fireplace presides over the living room, ready to warm you up on chilly nights. The primary ensuite bedroom is a relaxing retreat, with nature views, a walk-in closet, and a spacious bathroom with double vanities. A full bathroom and a laundry closet make main-floor living a breeze. The large basement, complete with a daylight egress window, offers incredible potential and, once finished, could provide valuable additional living space. The oversized attached garage provides a home for your cars, tools, and toys. Be it coffee on the farmer's porch or al fresco meals on the backyard deck, you'll adore the peace & privacy of this special spot. The Presumpscot River Preserve is just steps away with endless outdoor opportunities at your fingertips. The neighborhood is welcoming and easily walkable, with sidewalks at every turn. A 15-minute dash in the car is all that separates you from downtown Portland's eclectic energy and brag-worthy amenities; gas, groceries, and access to the highway are a mere 5 minutes away. A beautiful backdrop for life's memorable moments - this home is certain to be your pride and joy!

