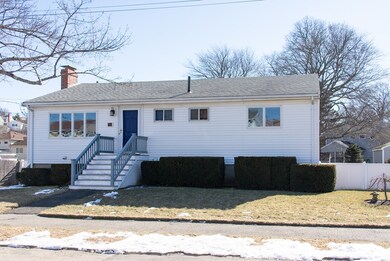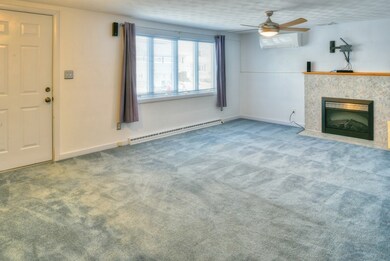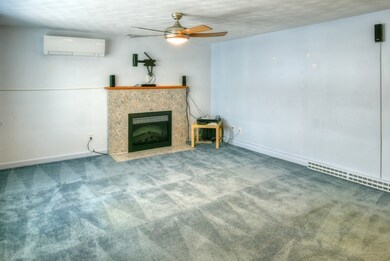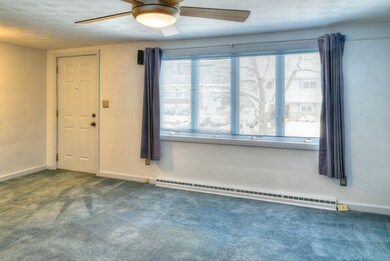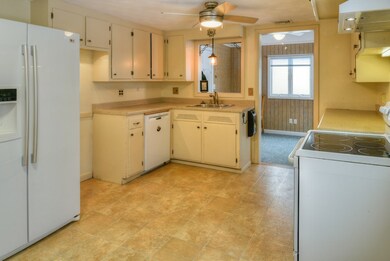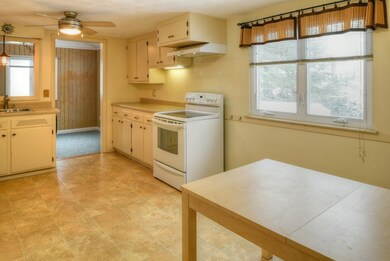
26 Batchelder Ave Peabody, MA 01960
South Peabody NeighborhoodEstimated Value: $621,000 - $648,000
Highlights
- Above Ground Pool
- Wet Bar
- Forced Air Heating System
- Fenced Yard
- Tile Flooring
About This Home
As of April 2019This 3-bedroom, 2.5-bath, ranch-style home in a pleasant suburban South Peabody neighborhood. Main floor has a large living room with "mini-split" air conditioner/heater, electric fireplace, remodeled mantel, and surround-sound speakers. Second entrance adjacent to the driveway leads to a small multi-purpose mudroom and a large eat-in kitchen with newer refrigerator, stove, and dishwasher. Hallway connects living room and kitchen to a linen closet and three bedrooms, all with closet space. Master bedroom in the front of the house has a half-bath with vanity. Well-maintained, fenced-in backyard with recently installed 20' above-ground pool and three storage sheds. Large, three-season porch has beautiful ceramic tile. Basement is mostly finished with a large rec-room area and classic wet bar. Hardwood floors under carpet on first floor. Heating system updated 2014 Oil and hot water tank. All offers due by Tues 2/26 by 3pm for seller review. Open Houses Sat 2/23 & Sun 2/24 12pm-1:30P
Home Details
Home Type
- Single Family
Est. Annual Taxes
- $5,079
Year Built
- Built in 1960
Lot Details
- Fenced Yard
- Property is zoned R1A
Kitchen
- Range
- Dishwasher
- Disposal
Flooring
- Wall to Wall Carpet
- Tile
Laundry
- Dryer
- Washer
Utilities
- Cooling System Mounted In Outer Wall Opening
- Window Unit Cooling System
- Forced Air Heating System
- Heating System Uses Oil
- Oil Water Heater
Additional Features
- Wet Bar
- Above Ground Pool
- Basement
Listing and Financial Details
- Assessor Parcel Number M:0124 B:0096
Ownership History
Purchase Details
Home Financials for this Owner
Home Financials are based on the most recent Mortgage that was taken out on this home.Purchase Details
Similar Homes in the area
Home Values in the Area
Average Home Value in this Area
Purchase History
| Date | Buyer | Sale Price | Title Company |
|---|---|---|---|
| Linskey Francis | $425,000 | -- | |
| Mailloux David Y | -- | -- |
Mortgage History
| Date | Status | Borrower | Loan Amount |
|---|---|---|---|
| Open | Linskey Francis | $383,000 | |
| Closed | Linskey Francis | $361,250 | |
| Previous Owner | Mailloux David Y | $300,000 | |
| Previous Owner | Mailloux Paul | $165,000 | |
| Previous Owner | Mailloux Paul | $125,000 |
Property History
| Date | Event | Price | Change | Sq Ft Price |
|---|---|---|---|---|
| 04/09/2019 04/09/19 | Sold | $425,000 | +6.3% | $372 / Sq Ft |
| 02/27/2019 02/27/19 | Pending | -- | -- | -- |
| 02/19/2019 02/19/19 | For Sale | $399,900 | -- | $350 / Sq Ft |
Tax History Compared to Growth
Tax History
| Year | Tax Paid | Tax Assessment Tax Assessment Total Assessment is a certain percentage of the fair market value that is determined by local assessors to be the total taxable value of land and additions on the property. | Land | Improvement |
|---|---|---|---|---|
| 2025 | $5,079 | $548,500 | $239,000 | $309,500 |
| 2024 | $5,000 | $548,300 | $239,000 | $309,300 |
| 2023 | $4,911 | $515,900 | $213,400 | $302,500 |
| 2022 | $4,533 | $448,800 | $190,600 | $258,200 |
| 2021 | $4,255 | $405,600 | $173,300 | $232,300 |
| 2020 | $4,268 | $397,400 | $173,300 | $224,100 |
| 2019 | $4,155 | $377,400 | $173,300 | $204,100 |
| 2018 | $3,871 | $337,800 | $157,500 | $180,300 |
| 2017 | $3,747 | $318,600 | $157,500 | $161,100 |
| 2016 | $3,513 | $294,700 | $157,500 | $137,200 |
| 2015 | $3,492 | $283,900 | $153,600 | $130,300 |
Agents Affiliated with this Home
-
The Quail Group
T
Seller's Agent in 2019
The Quail Group
eXp Realty
(978) 406-9294
9 in this area
258 Total Sales
-
Christine Rich

Seller Co-Listing Agent in 2019
Christine Rich
Citylight Homes LLC
(978) 317-0054
10 in this area
98 Total Sales
-
Maria Salzillo

Buyer's Agent in 2019
Maria Salzillo
J. Barrett & Company
(508) 527-6910
6 in this area
123 Total Sales
Map
Source: MLS Property Information Network (MLS PIN)
MLS Number: 72454672
APN: PEAB-000124-000000-000096
- 26 Batchelder Ave
- 28 Batchelder Ave
- 24 Batchelder Ave
- 15 Kittredge St
- 17 Kittredge St
- 13 Kittredge St
- 23 Batchelder Ave
- 30 Batchelder Ave
- 22 Batchelder Ave
- 25 Batchelder Ave
- 21 Batchelder Ave
- 11 Kittredge St
- 27 Batchelder Ave
- 19 Batchelder Ave
- 20 Batchelder Ave
- 9 Spring Pond Rd
- 9 Kittredge St
- 256 Lynn St
- 7 Spring Pond Rd
- 254 Lynn St

