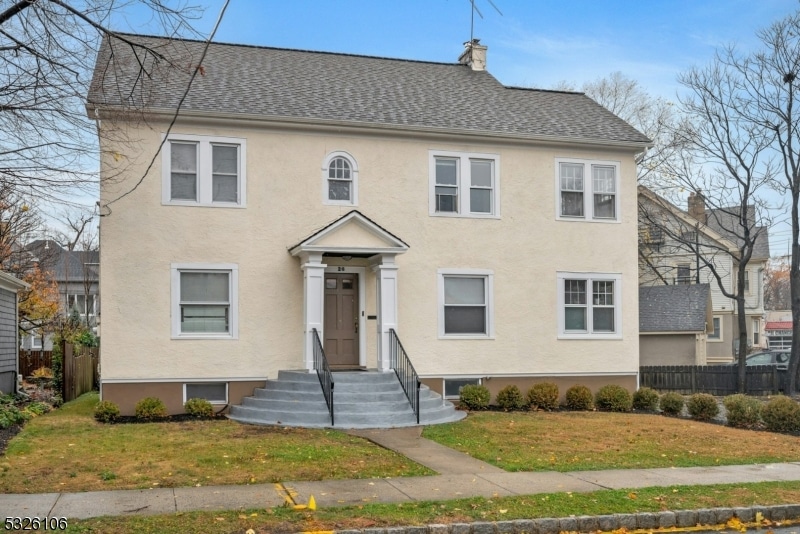26 Beauvoir Ave Summit, NJ 07901
Highlights
- Wood Flooring
- 5-minute walk to Summit
- Walk-In Closet
- L C Johnson Summit Middle School Rated A+
- Formal Dining Room
- 3-minute walk to Mabie Memorial Playground
About This Home
Situated On a Quiet, Tree-Lined Street One Block from Summit's Vibrant Downtown, This Beautiful 4-bedroom, 2-bath Unit Is In-Town Living at Its Best. The main floor boasts high ceilings, a renovated kitchen with granite countertops, a living room, a dining room, two bedrooms, and a full bath that serves them. The Second Level Is Complete with Two Bedrooms and A Full Bath. Garage for two cars, off-street parking with a shared driveway, and storage in the basement. Enjoy All That Summit Offers with Access To Mid-Town Direct Train, Restaurants, Shopping, Seasonal Farmers Market, And Brayton Elementary School.
Listing Agent
ELLEN WOHL
PROMINENT PROPERTIES SIR Brokerage Phone: 908-764-0683 Listed on: 10/10/2025
Property Details
Home Type
- Multi-Family
Est. Annual Taxes
- $10,406
Year Built
- Built in 1933
Lot Details
- 6,098 Sq Ft Lot
Parking
- 2 Car Garage
- Garage Door Opener
- Shared Driveway
- Additional Parking
- Off-Street Parking
Home Design
- Tile
Interior Spaces
- Blinds
- Living Room
- Formal Dining Room
- Utility Room
- Laundry Room
- Partially Finished Basement
Kitchen
- Gas Oven or Range
- Recirculated Exhaust Fan
- Microwave
- Dishwasher
Flooring
- Wood
- Vinyl
Bedrooms and Bathrooms
- 4 Bedrooms
- Primary bedroom located on second floor
- Walk-In Closet
- 2 Full Bathrooms
- Bathtub with Shower
Home Security
- Carbon Monoxide Detectors
- Fire and Smoke Detector
Schools
- Brayton Elementary School
- Summit Middle School
- Summit High School
Utilities
- Window Unit Cooling System
- Gas Water Heater
Listing and Financial Details
- Tenant pays for cable t.v., electric, gas, heat, repairs
- Assessor Parcel Number 2918-03308-0000-00002-0000-
Community Details
Amenities
- Laundry Facilities
Pet Policy
- Call for details about the types of pets allowed
Map
Source: Garden State MLS
MLS Number: 3991983
APN: 18-03308-0000-00002
- 16 Beauvoir Ave
- 1 Irving Place
- 62 Mountain Ave
- 49 Oakland Place
- 34 Ashland Rd
- 10 Henry St
- 10 Waldron Ave
- 50 Parmley Place Unit 203
- 133 Summit Ave Unit 10
- 133 Summit Ave Unit 40
- 67 Tulip St
- 18 Ashwood Ave
- 32 Locust Dr
- 7 Valemont Way
- 103 Park Ave Unit D4
- 103 Park Ave Unit E201
- 10 Rowan Rd
- 23 Euclid Ave
- 109 Mountain Ave
- 2 Glen Ave
- 19 Sayre St Unit 3
- 96 Summit Ave Unit 2A
- 306 Springfield Ave Unit 3
- 26 Locust Dr
- 6 Hughes Place
- 123-127 Summit Ave
- 20 Kent Place Blvd Unit 22
- 6 New England Ave
- 548 Springfield Ave
- 103 Park Ave Unit A2
- 103 Park Ave Unit E201
- 18 Euclid Ave Unit 5
- 15 Norwood Ave Unit B8
- 145-147 Summit Ave
- 26 Orchard St
- 50 New England Ave Unit A
- 36 Orchard St Unit 1
- 57 Baltusrol Rd
- 29 Park Ave
- 603 Springfield Ave Unit 104






