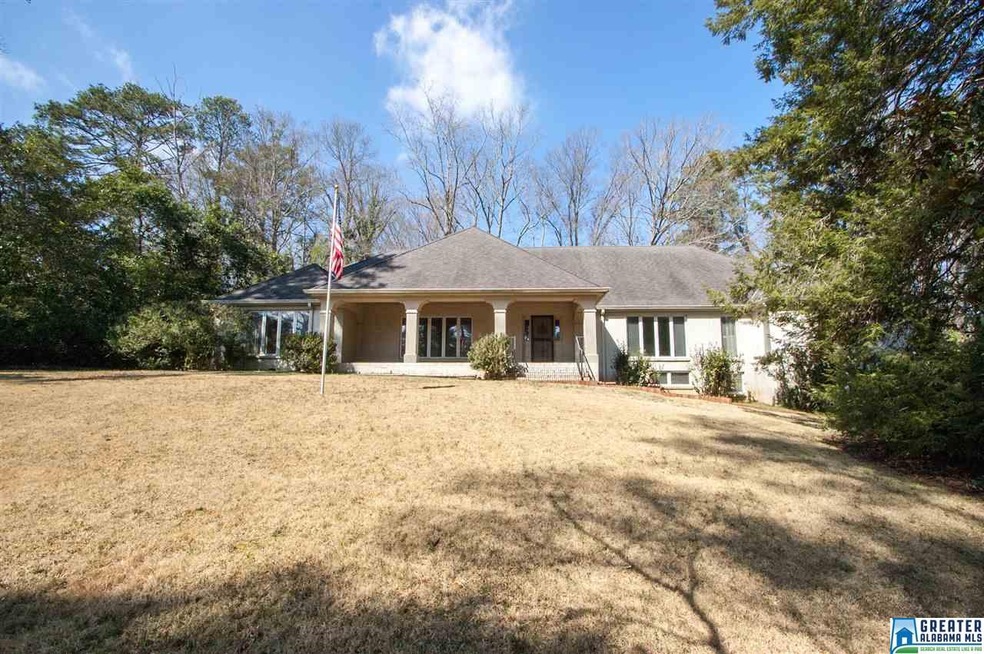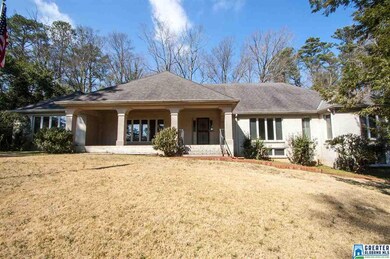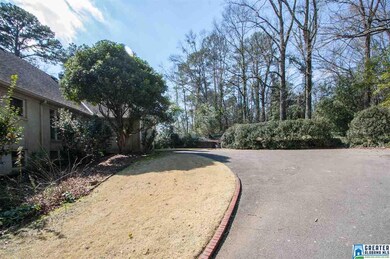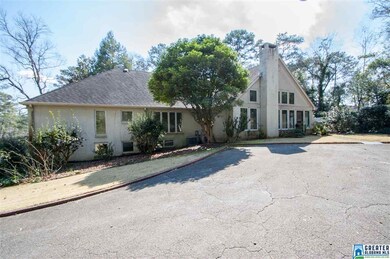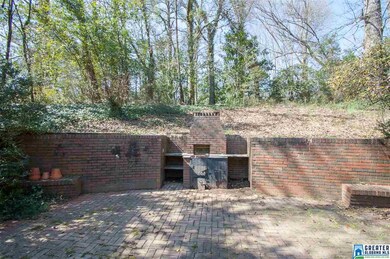
26 Beechwood Rd Mountain Brook, AL 35213
Estimated Value: $1,311,000 - $1,977,331
4
Beds
4
Baths
3,669
Sq Ft
$421/Sq Ft
Est. Value
Highlights
- Great Room with Fireplace
- Cathedral Ceiling
- Attic
- Crestline Elementary School Rated A
- Wood Flooring
- Bonus Room
About This Home
As of May 2016One level living at its best. Conveniently located on almost 1-acre lot. Spacious rooms. Great floor plan. Bonus room and bath on basement level. Come look at this house and get ready to move.
Home Details
Home Type
- Single Family
Est. Annual Taxes
- $13,371
Year Built
- 1952
Lot Details
- Interior Lot
- Few Trees
Parking
- 2 Car Garage
- Basement Garage
- Garage on Main Level
- Side Facing Garage
- Driveway
- Off-Street Parking
Home Design
- Stucco Exterior Insulation and Finish Systems
Interior Spaces
- 1-Story Property
- Smooth Ceilings
- Cathedral Ceiling
- Recessed Lighting
- Wood Burning Fireplace
- Marble Fireplace
- Brick Fireplace
- Fireplace Features Masonry
- Gas Fireplace
- Window Treatments
- Great Room with Fireplace
- 2 Fireplaces
- Living Room with Fireplace
- Dining Room
- Bonus Room
- Play Room
- Utility Room Floor Drain
- Pull Down Stairs to Attic
- Storm Doors
Kitchen
- Electric Oven
- Electric Cooktop
- Dishwasher
- Laminate Countertops
- Disposal
Flooring
- Wood
- Tile
Bedrooms and Bathrooms
- 4 Bedrooms
- Walk-In Closet
- 4 Full Bathrooms
- Linen Closet In Bathroom
Laundry
- Laundry Room
- Laundry on main level
- Sink Near Laundry
- Washer and Electric Dryer Hookup
Basement
- Basement Fills Entire Space Under The House
- Natural lighting in basement
Outdoor Features
- Patio
Utilities
- Forced Air Zoned Cooling and Heating System
- Multiple Heating Units
- Heating System Uses Gas
- Programmable Thermostat
- Electric Water Heater
Listing and Financial Details
- Assessor Parcel Number 28-00-04-4-001-051.000
Ownership History
Date
Name
Owned For
Owner Type
Purchase Details
Listed on
Mar 7, 2016
Closed on
May 12, 2016
Sold by
Community Foundation Of Greater Birmingh
Bought by
Neighbors Hugh A and Neighbors Allene P
Seller's Agent
Mike Mccraney
Ingram & Associates, LLC
Buyer's Agent
Mimi Nolen
RealtySouth-MB-Cahaba Rd
List Price
$975,000
Sold Price
$775,000
Premium/Discount to List
-$200,000
-20.51%
Total Days on Market
31
Current Estimated Value
Home Financials for this Owner
Home Financials are based on the most recent Mortgage that was taken out on this home.
Estimated Appreciation
$771,333
Avg. Annual Appreciation
7.92%
Purchase Details
Closed on
Feb 5, 2016
Sold by
Thurlow David Estate
Bought by
Community Foundation Of Greater Birmingh
Similar Homes in Mountain Brook, AL
Create a Home Valuation Report for This Property
The Home Valuation Report is an in-depth analysis detailing your home's value as well as a comparison with similar homes in the area
Home Values in the Area
Average Home Value in this Area
Purchase History
| Date | Buyer | Sale Price | Title Company |
|---|---|---|---|
| Neighbors Hugh A | $775,000 | -- | |
| Community Foundation Of Greater Birmingh | -- | -- |
Source: Public Records
Mortgage History
| Date | Status | Borrower | Loan Amount |
|---|---|---|---|
| Open | Neighbors Hugh A | $390,000 | |
| Closed | Neighbors Hugh A | $400,000 |
Source: Public Records
Property History
| Date | Event | Price | Change | Sq Ft Price |
|---|---|---|---|---|
| 05/12/2016 05/12/16 | Sold | $775,000 | -20.5% | $211 / Sq Ft |
| 04/07/2016 04/07/16 | Pending | -- | -- | -- |
| 03/07/2016 03/07/16 | For Sale | $975,000 | -- | $266 / Sq Ft |
Source: Greater Alabama MLS
Tax History Compared to Growth
Tax History
| Year | Tax Paid | Tax Assessment Tax Assessment Total Assessment is a certain percentage of the fair market value that is determined by local assessors to be the total taxable value of land and additions on the property. | Land | Improvement |
|---|---|---|---|---|
| 2024 | $13,371 | $123,160 | -- | -- |
| 2022 | $9,955 | $91,820 | $73,800 | $18,020 |
| 2021 | $9,955 | $91,820 | $73,800 | $18,020 |
| 2020 | $9,955 | $91,820 | $73,800 | $18,020 |
| 2019 | $9,037 | $109,420 | $0 | $0 |
| 2018 | $6,794 | $69,160 | $0 | $0 |
| 2017 | $6,752 | $68,740 | $0 | $0 |
| 2016 | $0 | $70,060 | $0 | $0 |
| 2015 | $5,588 | $58,120 | $0 | $0 |
| 2014 | $5,588 | $60,700 | $0 | $0 |
| 2013 | $5,588 | $60,700 | $0 | $0 |
Source: Public Records
Agents Affiliated with this Home
-
Mike Mccraney

Seller's Agent in 2016
Mike Mccraney
Ingram & Associates, LLC
(205) 999-5702
5 in this area
14 Total Sales
-
Mimi Nolen

Buyer's Agent in 2016
Mimi Nolen
RealtySouth
(205) 908-8767
178 in this area
345 Total Sales
Map
Source: Greater Alabama MLS
MLS Number: 742858
APN: 28-00-04-4-001-051.000
Nearby Homes
- 22 Beechwood Rd
- 3620 Mountain Ln
- 3861 Glencoe Dr
- 4013 Montevallo Rd S
- 345 Overbrook Rd
- 4121 Winston Way
- 31 Clarendon Rd
- 409 Euclid Ave
- 622 Dexter Ave
- 3508 Brookwood Rd
- 719 Euclid Ave
- 3516 Brookwood Rd
- 721 Euclid Ave
- 3410 Montevallo Rd S
- 3343 Brookwood Rd
- 113 Lorena Ln
- 141 Main St
- 48 Norman Dr
- 136 Fairmont Dr
- 4217 Shiloh Ln
- 26 Beechwood Rd
- 24 Beechwood Rd
- 28 Beechwood Rd
- 3417 Pine Ridge Rd Unit 3
- 30 Beechwood Rd
- 3419 Pine Ridge Rd Unit 2
- 3419 Pine Ridge Rd
- 3501 Pine Ridge Rd
- 3421 Pine Ridge Rd
- 3415 Pine Ridge Rd
- 3415 Pine Ridge Rd Unit Lot 4
- 20 Beechwood Rd
- 36 Beechwood Rd
- 3719 Old Leeds Rd
- 3515 Pine Ridge Rd
- 3515 Pine Ridge Rd Unit 3
- 3715 Old Leeds Rd
- 3505 Pine Ridge Rd
- 3409 Pine Ridge Rd
- 3711 Old Leeds Rd
