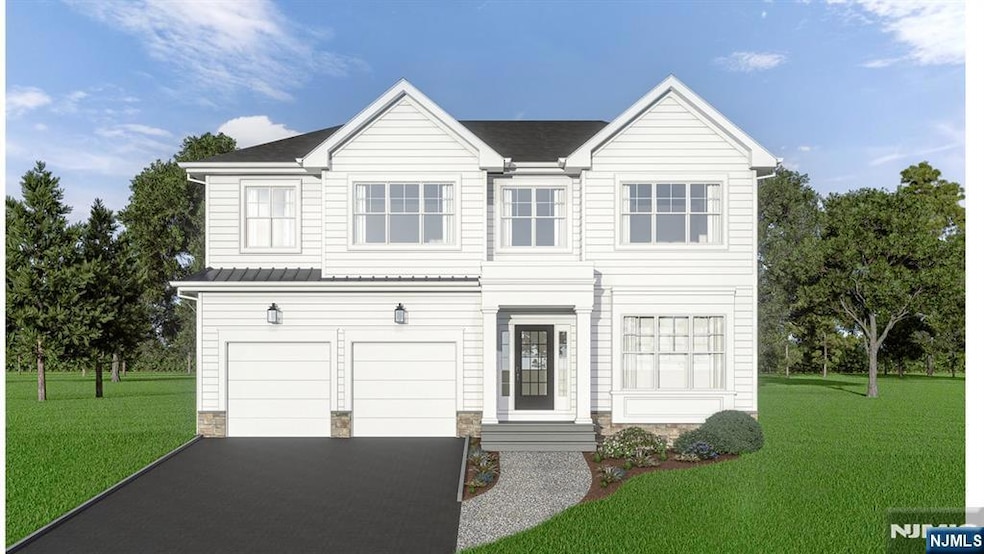26 Bennington Rd Livingston, NJ 07039
Estimated payment $12,559/month
Highlights
- New Construction
- Mud Room
- Soaking Tub
- Livingston Sr High School Rated A+
- Walk-In Pantry
- Laundry Room
About This Home
Brand New Construction designed and built by Blue Print Construction builders. Get in early and work with our design team on CUSTOMIZING your finishes. This Beautifully appointed Custom Home includes over 4,600 sq ft of Finished Living Space spanning 3 levels. Superior Craftsmanship and Detailed Moldings throughout. Enter into your Grand Foyer w/ 20ft Soaring Ceilings & Striking Herringbone HW floors. First Floor has 10ft Ceilings and an Open Concept Living & Dining Room, a Spacious Family Room w/Gas Fireplace and sliders leading to Covered Outdoor Deck overlooking a HUGE backyard with plenty of room for FUTURE POOL. Kitchen w/ High End Professional Grade Appliances, Walk-in Pantry, Double Cabinetry and Large Center Island. First Floor Guest Suite w/Bed & Full Bath, Mudroom w/storage and Half Bath. Second Floor with 9ft ceilings includes an Elegant Primary Retreat w/Tray Ceilings, 2 Custom WIC's & Spa Inspired Bath w/Shower, Dual Vanity, Soaking Tub & Water Closet. Three additional Large Guest Bedrooms, one en suite, Hall Bath & Laundry Room complete second floor. Fully Finished Lower Level features 9ft Ceilings, Spacious Entertaining Space including a Fully Appointed Wet Bar, Full Bath & Bedroom. Included is a Builders 10 Year Home Warranty. Highly rated schools, close to major highways, shopping and houses of worship. COMPLETION ETA MAY 2026
Home Details
Home Type
- Single Family
Est. Annual Taxes
- $11,295
Lot Details
- 0.49 Acre Lot
- Rectangular Lot
Parking
- 2 Car Garage
Home Design
- New Construction
Interior Spaces
- Gas Fireplace
- Mud Room
- Finished Basement
- Basement Fills Entire Space Under The House
- Walk-In Pantry
- Laundry Room
Bedrooms and Bathrooms
- 6 Bedrooms
- En-Suite Primary Bedroom
- Soaking Tub
Schools
- Heritage Middle School
- Livingston High School
Utilities
- Central Air
- Heating System Uses Natural Gas
Listing and Financial Details
- Legal Lot and Block 59 / 4400
Map
Home Values in the Area
Average Home Value in this Area
Tax History
| Year | Tax Paid | Tax Assessment Tax Assessment Total Assessment is a certain percentage of the fair market value that is determined by local assessors to be the total taxable value of land and additions on the property. | Land | Improvement |
|---|---|---|---|---|
| 2025 | $11,295 | $476,200 | $270,300 | $205,900 |
| 2024 | $11,295 | $476,200 | $270,300 | $205,900 |
| 2022 | $11,110 | $476,200 | $270,300 | $205,900 |
| 2021 | $11,019 | $476,200 | $270,300 | $205,900 |
| 2020 | $10,815 | $476,200 | $270,300 | $205,900 |
| 2019 | $11,866 | $453,600 | $322,900 | $130,700 |
| 2018 | $11,707 | $453,600 | $322,900 | $130,700 |
| 2017 | $11,553 | $453,600 | $322,900 | $130,700 |
| 2016 | $11,340 | $453,600 | $322,900 | $130,700 |
| 2015 | $11,172 | $453,600 | $322,900 | $130,700 |
| 2014 | $10,809 | $453,600 | $322,900 | $130,700 |
Property History
| Date | Event | Price | List to Sale | Price per Sq Ft | Prior Sale |
|---|---|---|---|---|---|
| 11/19/2025 11/19/25 | For Sale | $2,200,000 | +144.4% | $478 / Sq Ft | |
| 03/10/2025 03/10/25 | Sold | $900,000 | +5.9% | -- | View Prior Sale |
| 02/23/2025 02/23/25 | For Sale | $850,000 | -- | -- |
Purchase History
| Date | Type | Sale Price | Title Company |
|---|---|---|---|
| Deed | $900,000 | Foundation Title | |
| Quit Claim Deed | -- | -- |
Mortgage History
| Date | Status | Loan Amount | Loan Type |
|---|---|---|---|
| Open | $1,200,000 | Construction | |
| Previous Owner | $210,000 | New Conventional |
Source: New Jersey MLS
MLS Number: 25041137
APN: 10-04400-0000-00059
- 34 Midway Dr
- 43 Amherst Place
- 545 S Livingston Ave
- 9 Spalding Dr
- 134 Hillside Ave
- 1000 Murray Ct
- 156 E Cedar St
- 10 Rale Terrace
- 156 Sycamore Ave
- 192 W Mount Pleasant Ave Unit 1
- 236 W Mount Pleasant Ave Unit 1
- 6 Gable Walk
- 40 Old Short Hills Rd
- 25 Glenview Dr
- 2101 Latham Ct
- 64 Glendale Ave
- 1 Briggs Cir
- 26 Blackstone Dr
- 100 Eisenhower Pkwy Unit 358
- 115 Old Short Hills Rd

