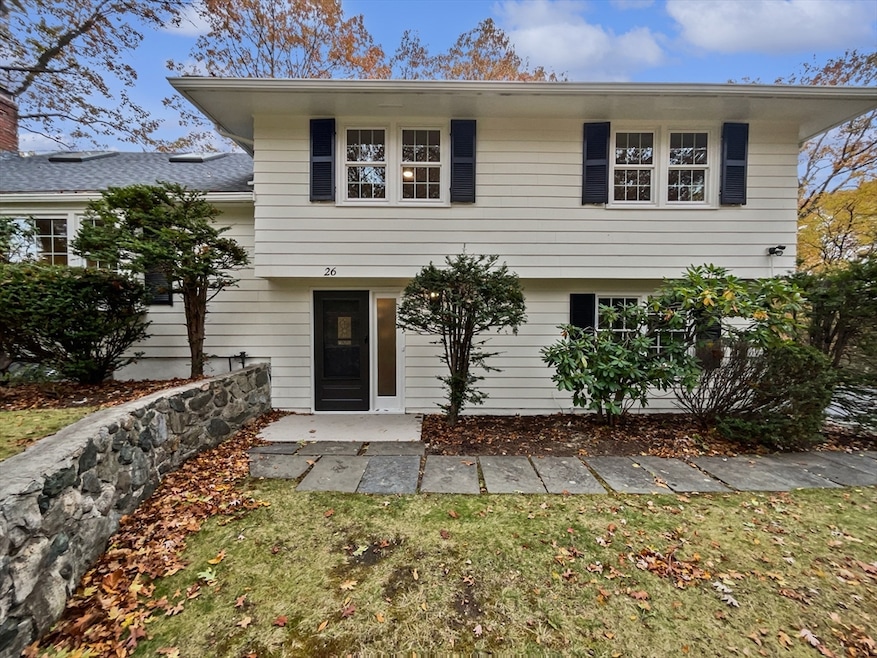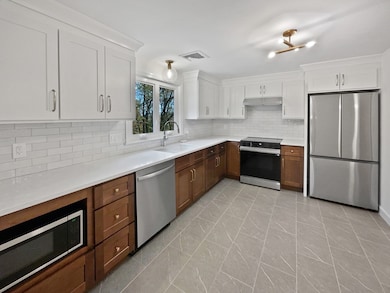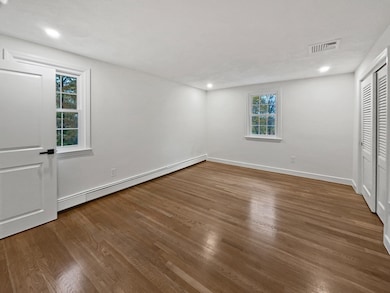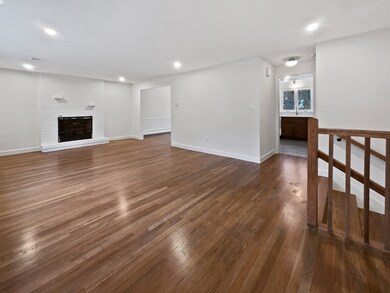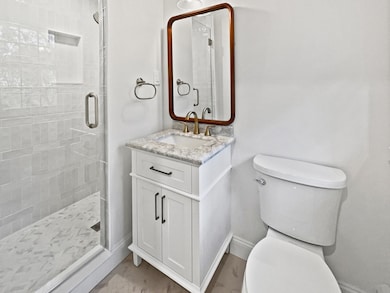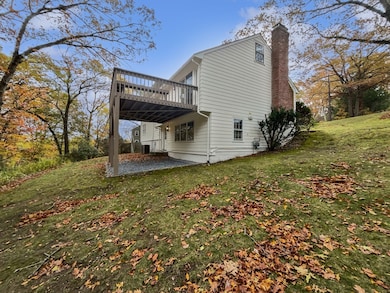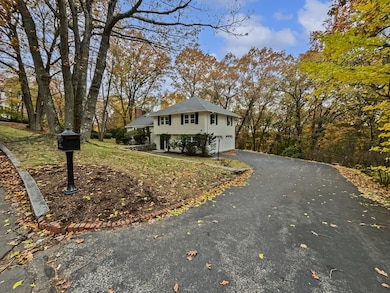26 Berkshire Dr Winchester, MA 01890
West Side NeighborhoodEstimated payment $9,076/month
Highlights
- Wood Flooring
- 2 Fireplaces
- Forced Air Heating System
- Vinson-Owen Elementary School Rated A+
- No HOA
- Baseboard Heating
About This Home
Welcome to this beautifully updated home! The interior boasts fresh interior paint, all new lighting with refinished hardwood flooring. The living room features a cozy fireplace, perfect for relaxing evenings. The kitchen is a chef's dream with all new stainless steel appliances, new cabinets, and new counter tops with an accent backsplash adding a touch of elegance. The primary bathroom is designed for convenience with double sinks and new shower. The exterior of the home is just as impressive with fresh exterior paint and a deck for outdoor enjoyment. This home is a must-see!. Included 100-Day Home Warranty with buyer activation.
Home Details
Home Type
- Single Family
Est. Annual Taxes
- $15,716
Year Built
- Built in 1970
Lot Details
- 0.54 Acre Lot
- Level Lot
- Property is zoned RDA
Parking
- 2 Car Garage
Home Design
- Concrete Perimeter Foundation
Interior Spaces
- 2,316 Sq Ft Home
- 2 Fireplaces
- Finished Basement
Kitchen
- Range
- Microwave
- Dishwasher
Flooring
- Wood
- Carpet
- Tile
- Vinyl
Bedrooms and Bathrooms
- 3 Bedrooms
Utilities
- No Cooling
- Forced Air Heating System
- Heating System Uses Natural Gas
- Baseboard Heating
- Heating System Uses Steam
Community Details
- No Home Owners Association
Listing and Financial Details
- Assessor Parcel Number M:027 B:0313 L:0,901589
Map
Home Values in the Area
Average Home Value in this Area
Tax History
| Year | Tax Paid | Tax Assessment Tax Assessment Total Assessment is a certain percentage of the fair market value that is determined by local assessors to be the total taxable value of land and additions on the property. | Land | Improvement |
|---|---|---|---|---|
| 2025 | $15,716 | $1,417,100 | $1,002,300 | $414,800 |
| 2024 | $14,967 | $1,321,000 | $922,300 | $398,700 |
| 2023 | $13,762 | $1,166,300 | $802,300 | $364,000 |
| 2022 | $13,976 | $1,117,200 | $722,100 | $395,100 |
| 2021 | $14,334 | $1,117,200 | $722,100 | $395,100 |
| 2020 | $13,347 | $1,077,200 | $682,100 | $395,100 |
| 2019 | $12,076 | $997,200 | $602,100 | $395,100 |
| 2018 | $11,888 | $975,200 | $580,100 | $395,100 |
| 2017 | $11,611 | $945,500 | $580,100 | $365,400 |
| 2016 | $9,885 | $846,300 | $517,100 | $329,200 |
| 2015 | $9,440 | $777,600 | $470,100 | $307,500 |
| 2014 | $8,782 | $693,700 | $392,100 | $301,600 |
Property History
| Date | Event | Price | List to Sale | Price per Sq Ft |
|---|---|---|---|---|
| 11/04/2025 11/04/25 | For Sale | $1,475,000 | -- | $637 / Sq Ft |
Purchase History
| Date | Type | Sale Price | Title Company |
|---|---|---|---|
| Quit Claim Deed | $1,223,500 | -- | |
| Quit Claim Deed | $1,223,500 | -- | |
| Quit Claim Deed | -- | None Available | |
| Quit Claim Deed | -- | None Available | |
| Deed | -- | -- |
Source: MLS Property Information Network (MLS PIN)
MLS Number: 73451080
APN: WINC-000027-000313
- 30 Whipple Rd
- 24 Tyler Rd
- 31 Coolidge Rd
- 8 Grace Rd
- 40 Dunster Ln
- 322 Lowell St
- 32 Waltham St
- 10 Carson Rd
- 18 Reed St Unit 1
- 135 Maple St
- 29 Wainwright Rd
- 46 Lowell St Unit 2
- 129 Madison Ave Unit 2
- 269 Cambridge Rd Unit 602
- 18 Arcadia St Unit B
- 7 Lily Pond Ln Unit 7
- 416 Cambridge St
- 195 Forest St Unit 195
- 102 Emerson Gardens Rd Unit 102
- 32-34 Crescent Hill Ave Unit 32
