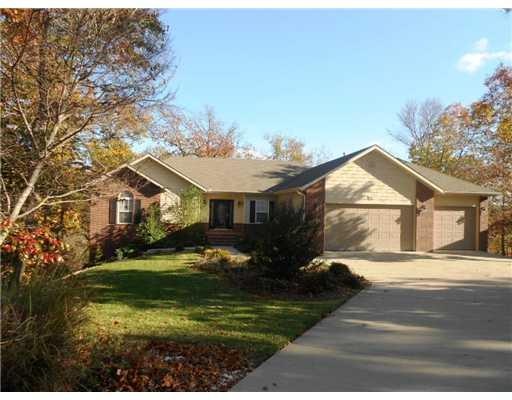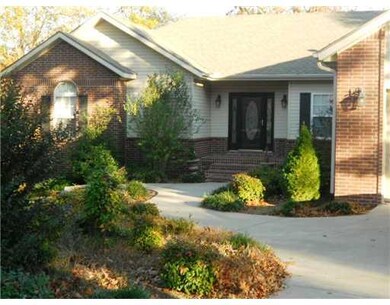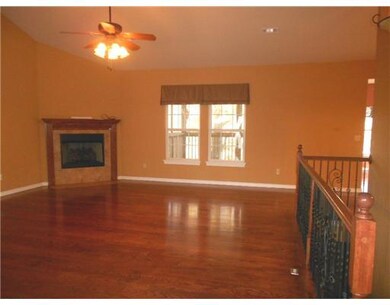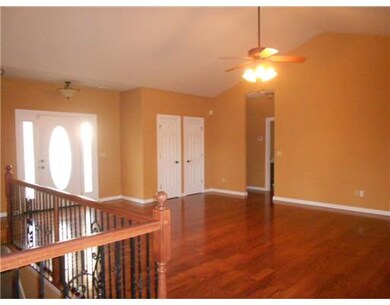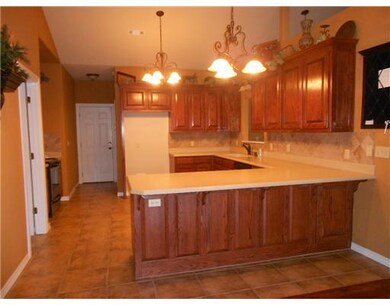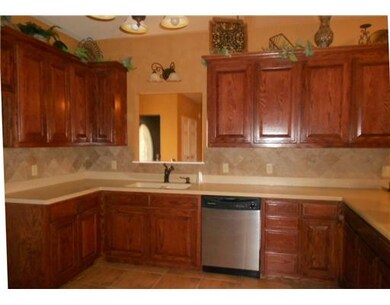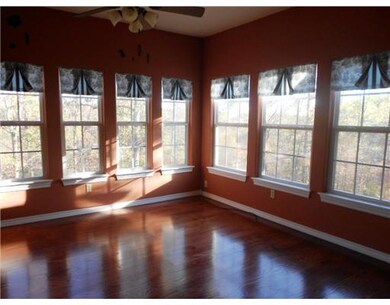
26 Bingley Ln Bella Vista, AR 72714
Estimated Value: $485,000 - $578,000
Highlights
- Boat Dock
- Golf Course Community
- Clubhouse
- Cooper Elementary School Rated A
- Fitness Center
- Deck
About This Home
As of July 2013Gorgeous & Immaculate. Split bedroom plan, large kitchen with hard surface counters, eating bar, 2 gaslog fireplaces, walkout basement with family room, bar area, large bedroom and full bath, covered deck on lower lever, screened covered deck on upper,covered lower deck, screen covered deck on upper level, side entry to bonus room/workshop. deep 3 car, level drive, professionally landscaped. A WOW house with tons of storage and spacious easy flow floor plan.
Last Agent to Sell the Property
Hutchinson Realty License #SA00061564 Listed on: 10/26/2012
Last Buyer's Agent
Melida Salonen
Lindsey & Associates Inc License #AB00073412
Home Details
Home Type
- Single Family
Est. Annual Taxes
- $2,336
Year Built
- Built in 2006
Lot Details
- Cul-De-Sac
- Level Lot
- Open Lot
- Landscaped with Trees
HOA Fees
- $24 Monthly HOA Fees
Home Design
- Block Foundation
- Shingle Roof
- Fiberglass Roof
- Vinyl Siding
Interior Spaces
- 3,142 Sq Ft Home
- 2-Story Property
- Wet Bar
- Cathedral Ceiling
- Ceiling Fan
- Gas Log Fireplace
- Double Pane Windows
- Vinyl Clad Windows
- Blinds
- Family Room with Fireplace
- 2 Fireplaces
- Living Room with Fireplace
- Workshop
- Storage Room
- Washer and Dryer Hookup
- Home Gym
- Basement
- Crawl Space
- Attic
Kitchen
- Double Self-Cleaning Oven
- Cooktop
- Microwave
- Plumbed For Ice Maker
- Dishwasher
- Solid Surface Countertops
- Disposal
Flooring
- Wood
- Carpet
- Ceramic Tile
Bedrooms and Bathrooms
- 4 Bedrooms
- Split Bedroom Floorplan
- Walk-In Closet
- 3 Full Bathrooms
Parking
- 3 Car Attached Garage
- Garage Door Opener
Outdoor Features
- Deck
- Covered patio or porch
Location
- City Lot
Utilities
- Cooling Available
- Heat Pump System
- Propane
- Electric Water Heater
- Septic Tank
- Cable TV Available
Listing and Financial Details
- Home warranty included in the sale of the property
- Legal Lot and Block 22 / 2
Community Details
Overview
- Bv Poa
- East Riding Sub Bvv Subdivision
Amenities
- Clubhouse
- Recreation Room
Recreation
- Boat Dock
- Golf Course Community
- Tennis Courts
- Community Playground
- Fitness Center
- Community Pool
- Park
- Trails
Ownership History
Purchase Details
Home Financials for this Owner
Home Financials are based on the most recent Mortgage that was taken out on this home.Purchase Details
Purchase Details
Purchase Details
Purchase Details
Purchase Details
Purchase Details
Purchase Details
Purchase Details
Similar Homes in Bella Vista, AR
Home Values in the Area
Average Home Value in this Area
Purchase History
| Date | Buyer | Sale Price | Title Company |
|---|---|---|---|
| Ryan Sean P | $225,000 | Rtc | |
| Densberger | $225,000 | -- | |
| Stumbo Gary | -- | None Available | |
| Stumbo Gary | -- | Waco | |
| Stumbo Gary | $290,000 | Bronson Title Services Inc | |
| Stout Blan | $6,000 | None Available | |
| Clemens | $1,000 | -- | |
| Mcconico | $3,000 | -- | |
| Harris | $9,000 | -- |
Mortgage History
| Date | Status | Borrower | Loan Amount |
|---|---|---|---|
| Open | Ryan Sean P | $180,000 | |
| Previous Owner | Stout Blan M | $208,800 |
Property History
| Date | Event | Price | Change | Sq Ft Price |
|---|---|---|---|---|
| 07/08/2013 07/08/13 | Sold | $225,000 | -8.2% | $72 / Sq Ft |
| 06/08/2013 06/08/13 | Pending | -- | -- | -- |
| 10/26/2012 10/26/12 | For Sale | $245,000 | -- | $78 / Sq Ft |
Tax History Compared to Growth
Tax History
| Year | Tax Paid | Tax Assessment Tax Assessment Total Assessment is a certain percentage of the fair market value that is determined by local assessors to be the total taxable value of land and additions on the property. | Land | Improvement |
|---|---|---|---|---|
| 2024 | $3,536 | $95,012 | $1,600 | $93,412 |
| 2023 | $3,367 | $63,480 | $800 | $62,680 |
| 2022 | $2,949 | $63,480 | $800 | $62,680 |
| 2021 | $2,791 | $63,480 | $800 | $62,680 |
| 2020 | $2,667 | $47,760 | $600 | $47,160 |
| 2019 | $2,667 | $47,760 | $600 | $47,160 |
| 2018 | $2,692 | $47,760 | $600 | $47,160 |
| 2017 | $2,578 | $47,760 | $600 | $47,160 |
| 2016 | $2,578 | $47,760 | $600 | $47,160 |
| 2015 | $2,751 | $45,630 | $1,000 | $44,630 |
| 2014 | $2,401 | $45,630 | $1,000 | $44,630 |
Agents Affiliated with this Home
-
Dana Reid
D
Seller's Agent in 2013
Dana Reid
Hutchinson Realty
(479) 426-3102
27 in this area
36 Total Sales
-
M
Buyer's Agent in 2013
Melida Salonen
Lindsey & Associates Inc
Map
Source: Northwest Arkansas Board of REALTORS®
MLS Number: 667222
APN: 16-11284-000
- 0 Bingley Ln
- Lot 31 Skipton Dr
- 10 W Crook Ln
- Lot 62 Regis Ln
- 0 Letchworth Dr
- Lot 2, Block 1 Letchworth Dr
- Lot 29 Cawood Dr
- 4 Leven Ln
- 14 Darlington Dr
- 6 Shefford Ln
- 30 S Cheshnut Dr
- 12 S Kirby Dr
- TBD S Cheshnut Dr
- 1 Bedford Ln
- 22 Dunstable Dr
- Lot 7 Settle Ln
- 12 Sheffield Dr
- 11 Knebworth Dr
- 1 Loftus Dr
- 0 Horncastle Dr Unit 1302459
- 26 Bingley Ln
- 24 Bingley Ln
- 22 Bingley Ln
- 18 Bingley Ln
- 20 Bingley Ln
- 16 Bingley Ln
- 14 Bingley Ln
- 14 Bingley Ln Unit 409
- 12 Bingley Ln
- Lot 15, Block 2 Bingley Ln
- 10 Bingley Ln
- Lot 9, Block 3 Skipton Dr
- 0 Hall Ln Unit 548153
- 0 Hall Ln Unit 593929
- 0 Hall Ln Unit 620605
- Lot 10 Hall Ln
- Lot 11 Hall Ln
- L18, Blk1 Woodhall Ln
- 37 Skipton Dr
- Lot 3, Block 3 Skipton Dr
