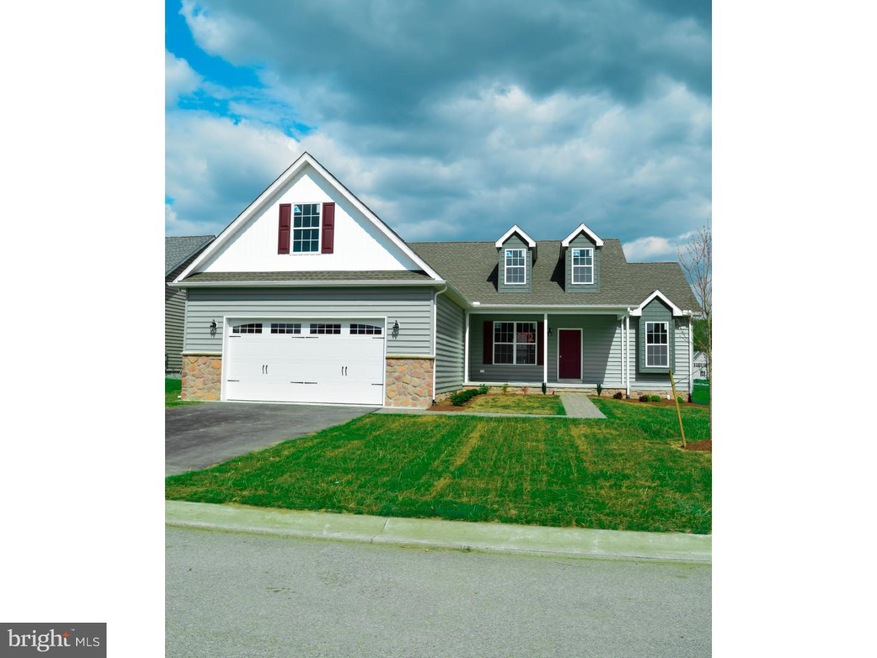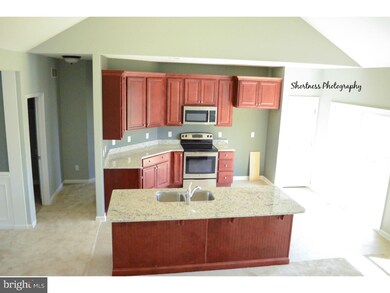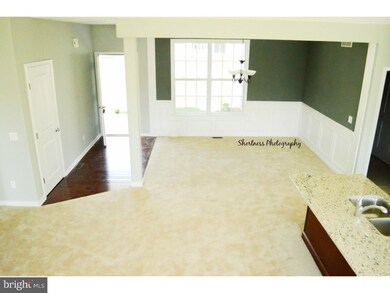
26 Black Oak Dr Felton, DE 19943
Highlights
- Newly Remodeled
- Cathedral Ceiling
- Attic
- Rambler Architecture
- Wood Flooring
- Porch
About This Home
As of February 2021Beautifully done Ranch style home. This 3 bedroom 1600 square foot ranch has everything you've been looking for. LARGE master closet and bathroom, open floor plan, cathedral ceilings (9 foot where non-cathedral), GRANITE counter tops, stainless steel appliances, and a MASSIVE storage area over the oversized garage and almost the entire house that you could finish off later for more room. Paver's on the side walk welcome you to a 17x6 covered front covered porch all inviting you to the wonderful finishes inside! And all at a sensible price. This home may differ slightly from pictures. View this home today.
Home Details
Home Type
- Single Family
Est. Annual Taxes
- $168
Year Built
- Built in 2013 | Newly Remodeled
Lot Details
- 0.27 Acre Lot
- Lot Dimensions are 75x136
- Property is in excellent condition
- Property is zoned AC
HOA Fees
- $28 Monthly HOA Fees
Home Design
- Rambler Architecture
- Pitched Roof
- Shingle Roof
- Vinyl Siding
Interior Spaces
- 1,600 Sq Ft Home
- Property has 1 Level
- Cathedral Ceiling
- Ceiling Fan
- Living Room
- Dining Room
- Laundry on main level
- Attic
Kitchen
- Eat-In Kitchen
- Butlers Pantry
- Dishwasher
- Kitchen Island
Flooring
- Wood
- Wall to Wall Carpet
- Vinyl
Bedrooms and Bathrooms
- 3 Bedrooms
- En-Suite Primary Bedroom
- En-Suite Bathroom
- 2 Full Bathrooms
Parking
- 3 Open Parking Spaces
- 5 Parking Spaces
- Driveway
Outdoor Features
- Porch
Utilities
- Central Air
- Heating System Uses Gas
- 200+ Amp Service
- Natural Gas Water Heater
- Cable TV Available
Community Details
- Association fees include common area maintenance
- Built by GARRISON
- Satterfield Subdivision, Rosecomb Floorplan
Listing and Financial Details
- Tax Lot 256
- Assessor Parcel Number 8-00-12904-01-6800-00001
Ownership History
Purchase Details
Home Financials for this Owner
Home Financials are based on the most recent Mortgage that was taken out on this home.Purchase Details
Home Financials for this Owner
Home Financials are based on the most recent Mortgage that was taken out on this home.Purchase Details
Similar Homes in Felton, DE
Home Values in the Area
Average Home Value in this Area
Purchase History
| Date | Type | Sale Price | Title Company |
|---|---|---|---|
| Deed | -- | None Available | |
| Deed | $225,900 | None Available | |
| Sheriffs Deed | -- | None Available |
Mortgage History
| Date | Status | Loan Amount | Loan Type |
|---|---|---|---|
| Open | $176,000 | New Conventional | |
| Previous Owner | $100,000 | New Conventional |
Property History
| Date | Event | Price | Change | Sq Ft Price |
|---|---|---|---|---|
| 02/05/2021 02/05/21 | Sold | $276,000 | +6.2% | $136 / Sq Ft |
| 01/04/2021 01/04/21 | Pending | -- | -- | -- |
| 12/30/2020 12/30/20 | For Sale | $259,999 | +15.1% | $128 / Sq Ft |
| 08/26/2015 08/26/15 | Sold | $225,900 | 0.0% | $141 / Sq Ft |
| 05/31/2015 05/31/15 | Price Changed | $225,900 | +0.4% | $141 / Sq Ft |
| 04/16/2015 04/16/15 | Price Changed | $225,089 | -0.4% | $141 / Sq Ft |
| 03/28/2015 03/28/15 | Price Changed | $225,900 | +3.7% | $141 / Sq Ft |
| 11/10/2014 11/10/14 | Price Changed | $217,900 | -3.2% | $136 / Sq Ft |
| 11/07/2014 11/07/14 | For Sale | $225,000 | -- | $141 / Sq Ft |
Tax History Compared to Growth
Tax History
| Year | Tax Paid | Tax Assessment Tax Assessment Total Assessment is a certain percentage of the fair market value that is determined by local assessors to be the total taxable value of land and additions on the property. | Land | Improvement |
|---|---|---|---|---|
| 2024 | $1,924 | $403,000 | $79,200 | $323,800 |
| 2023 | $1,677 | $51,500 | $5,300 | $46,200 |
| 2022 | $1,512 | $51,500 | $5,300 | $46,200 |
| 2021 | $1,431 | $51,500 | $5,300 | $46,200 |
| 2020 | $1,485 | $51,500 | $5,300 | $46,200 |
| 2019 | $1,439 | $51,500 | $5,300 | $46,200 |
| 2018 | $1,425 | $51,500 | $5,300 | $46,200 |
| 2017 | $1,508 | $51,500 | $0 | $0 |
| 2016 | $1,340 | $51,500 | $0 | $0 |
| 2015 | -- | $51,500 | $0 | $0 |
| 2014 | -- | $5,300 | $0 | $0 |
Agents Affiliated with this Home
-
Zachary Foust

Seller's Agent in 2021
Zachary Foust
Myers Realty
(302) 331-6200
7 in this area
243 Total Sales
-
Zach Zdradzinski

Seller Co-Listing Agent in 2021
Zach Zdradzinski
Keller Williams Realty
(302) 212-2948
6 in this area
81 Total Sales
-
Paula Cashion

Buyer's Agent in 2021
Paula Cashion
Keller Williams Realty Central-Delaware
(302) 242-9730
5 in this area
109 Total Sales
-
Jill Sussman

Seller's Agent in 2015
Jill Sussman
Sky Realty
(302) 399-9129
4 in this area
114 Total Sales
-
Harlan Blades

Buyer's Agent in 2015
Harlan Blades
Iron Valley Real Estate at The Beach
(302) 670-2218
3 in this area
59 Total Sales
Map
Source: Bright MLS
MLS Number: 1003145058
APN: 8-00-12904-01-6700-000
- 13 Burning Oak Dr
- 264 S Ridge Brook Dr
- 362 N Ridge Brook Dr
- 264 N Ridge Brook Dr
- 169 S Ridge Brook Dr
- 70 Ponds Edge Dr
- 209 Rockwood Blvd
- 216 Tall Oak Dr
- 194 Tall Oak Dr
- 168 Tall Oak Dr
- Asheville Plan at Satterfield
- Fayetteville Plan at Satterfield
- Cordoba Plan at Satterfield
- Barcelona Plan at Satterfield
- Aberdeen Plan at Satterfield
- 233 S Ridge Brook Dr
- 185 S Ridge Brook Dr
- 69 Ridge Brook Dr N
- 1495 Midstate Rd
- 238 Kindling Dr


