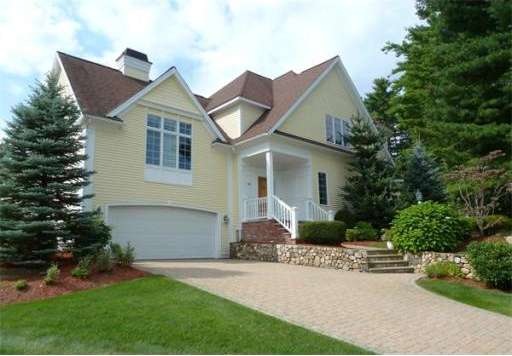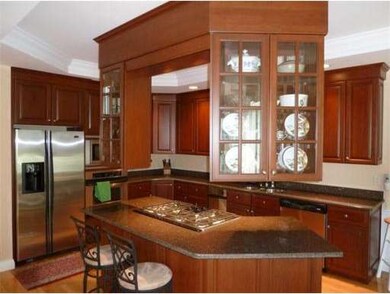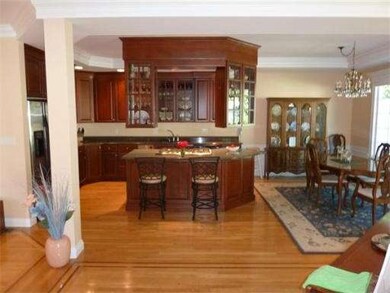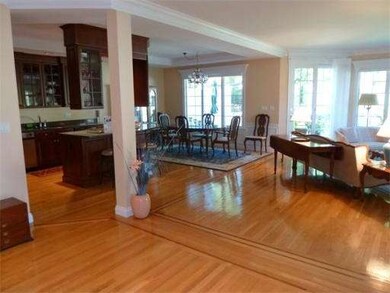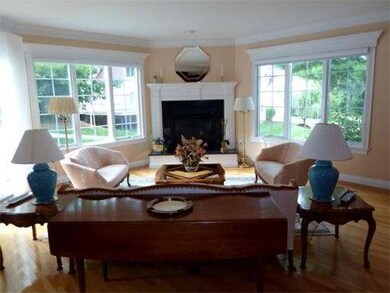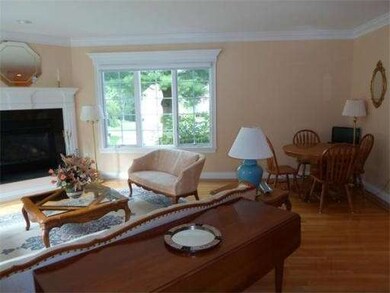
26 Bobby Jones Dr Andover, MA 01810
Shawsheen Heights NeighborhoodAbout This Home
As of June 2024Sun-filled corner unit at end of cul-de-sac. Custom Hunter Douglas window treatments in living room, dining room, & great room. Hardwood floors, granite countertops, and custom cherry cabinetry in kitchen. Open floor concept. Optional third bedroom or office in finished lower level. 2 gas fireplaces.
Last Agent to Sell the Property
David Marson
RE/MAX Partners License #456011595 Listed on: 09/07/2012
Property Details
Home Type
Condominium
Est. Annual Taxes
$13,609
Year Built
2002
Lot Details
0
Listing Details
- Unit Level: 1
- Special Features: None
- Property Sub Type: Condos
- Year Built: 2002
Interior Features
- Has Basement: Yes
- Fireplaces: 2
- Primary Bathroom: Yes
- Number of Rooms: 6
- Electric: 200 Amps
- Energy: Insulated Windows, Prog. Thermostat
- Flooring: Wood, Tile, Wall to Wall Carpet
- Insulation: Full
- Interior Amenities: Security System, Sauna/Steam/Hot Tub
- Bedroom 2: Third Floor, 12X15
- Bathroom #1: First Floor
- Bathroom #2: Third Floor
- Bathroom #3: Third Floor
- Kitchen: First Floor, 14X20
- Laundry Room: Third Floor
- Living Room: First Floor, 17X17
- Master Bedroom: Third Floor, 15X17
- Master Bedroom Description: Full Bath, Walk-in Closet, Wall to Wall Carpet, Double Vanity, Recessed Lighting
- Family Room: Second Floor, 21X21
Exterior Features
- Construction: Frame
- Exterior: Clapboard
- Exterior Unit Features: Deck - Composite, Professional Landscaping, Stone Wall
Garage/Parking
- Garage Parking: Attached, Under
- Garage Spaces: 2
- Parking: Off-Street
- Parking Spaces: 2
Utilities
- Cooling Zones: 4
- Heat Zones: 4
- Hot Water: Natural Gas
Condo/Co-op/Association
- Condominium Name: Eagle Place
- Association Fee Includes: Water, Sewer, Master Insurance, Swimming Pool, Exterior Maintenance, Road Maintenance, Landscaping, Snow Removal, Clubroom, Refuse Removal
- Association Pool: Yes
- Management: Professional - Off Site
- Pets Allowed: Yes
- No Units: 38
- Unit Building: 26
Ownership History
Purchase Details
Home Financials for this Owner
Home Financials are based on the most recent Mortgage that was taken out on this home.Purchase Details
Purchase Details
Purchase Details
Purchase Details
Similar Homes in Andover, MA
Home Values in the Area
Average Home Value in this Area
Purchase History
| Date | Type | Sale Price | Title Company |
|---|---|---|---|
| Quit Claim Deed | -- | None Available | |
| Quit Claim Deed | -- | None Available | |
| Quit Claim Deed | -- | None Available | |
| Quit Claim Deed | -- | None Available | |
| Deed | $775,000 | -- | |
| Deed | $775,000 | -- | |
| Deed | -- | -- | |
| Deed | -- | -- | |
| Deed | $710,000 | -- | |
| Deed | $710,000 | -- |
Mortgage History
| Date | Status | Loan Amount | Loan Type |
|---|---|---|---|
| Open | $500,000 | Purchase Money Mortgage | |
| Closed | $500,000 | Purchase Money Mortgage | |
| Previous Owner | $500,000 | Balloon | |
| Previous Owner | $594,000 | Adjustable Rate Mortgage/ARM | |
| Previous Owner | $300,000 | No Value Available |
Property History
| Date | Event | Price | Change | Sq Ft Price |
|---|---|---|---|---|
| 06/27/2024 06/27/24 | Sold | $1,375,000 | +19.7% | $401 / Sq Ft |
| 04/30/2024 04/30/24 | Pending | -- | -- | -- |
| 04/25/2024 04/25/24 | For Sale | $1,149,000 | +54.7% | $335 / Sq Ft |
| 11/30/2012 11/30/12 | Sold | $742,500 | -1.0% | $214 / Sq Ft |
| 10/12/2012 10/12/12 | Pending | -- | -- | -- |
| 09/07/2012 09/07/12 | For Sale | $749,900 | -- | $216 / Sq Ft |
Tax History Compared to Growth
Tax History
| Year | Tax Paid | Tax Assessment Tax Assessment Total Assessment is a certain percentage of the fair market value that is determined by local assessors to be the total taxable value of land and additions on the property. | Land | Improvement |
|---|---|---|---|---|
| 2024 | $13,609 | $1,056,600 | $0 | $1,056,600 |
| 2023 | $13,174 | $964,400 | $0 | $964,400 |
| 2022 | $12,245 | $838,700 | $0 | $838,700 |
| 2021 | $11,575 | $757,000 | $0 | $757,000 |
| 2020 | $11,116 | $740,600 | $0 | $740,600 |
| 2019 | $10,634 | $696,400 | $0 | $696,400 |
| 2018 | $10,839 | $693,000 | $0 | $693,000 |
| 2017 | $10,968 | $722,500 | $0 | $722,500 |
| 2016 | $10,753 | $725,600 | $0 | $725,600 |
| 2015 | $10,741 | $717,500 | $0 | $717,500 |
Agents Affiliated with this Home
-

Seller's Agent in 2024
Team Lillian Montalto
Lillian Montalto Signature Properties
(978) 815-6301
52 in this area
1,008 Total Sales
-

Seller Co-Listing Agent in 2024
Lillian Montalto
Lillian Montalto Signature Properties
(978) 815-6300
18 in this area
203 Total Sales
-

Buyer's Agent in 2024
Steve Fisichelli
Coldwell Banker Realty - Haverhill
(978) 994-6503
3 in this area
142 Total Sales
-
D
Seller's Agent in 2012
David Marson
The Carroll Team
-

Buyer's Agent in 2012
The Tabassi Team
RE/MAX
(978) 375-5834
3 in this area
549 Total Sales
Map
Source: MLS Property Information Network (MLS PIN)
MLS Number: 71431781
APN: ANDO-000087-000089-000404
- 32 Bobby Jones Dr Unit 32
- 15 Bobby Jones Dr
- 4 Trumpeters Ln
- 20 Chandler Rd
- 13 Clubview Dr Unit 13
- 25 Clubview Dr Unit 25
- 4 Noel Rd
- 1 Pauline Dr
- 11 Scotland Dr
- 59 William St
- 13 Green Meadow Ln
- 10 North St
- 0
- 4 Weeping Willow Dr
- 3 Topping Rd
- 166 Greenwood Rd
- 11 Devonshire St
- 2 Cyr Dr
- 5 Cyr Cir
- 109 Sylvester St
