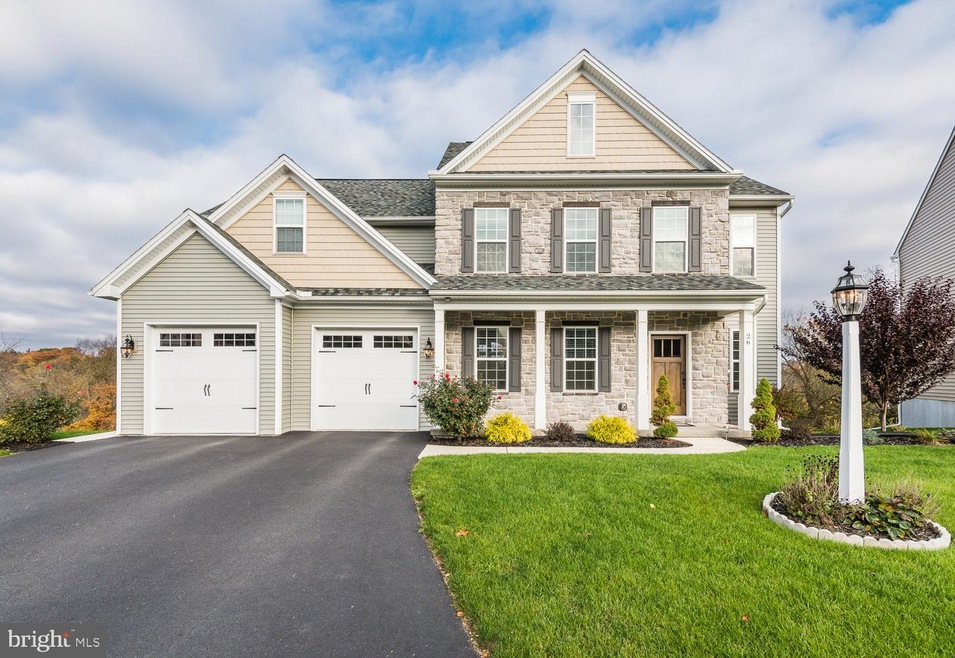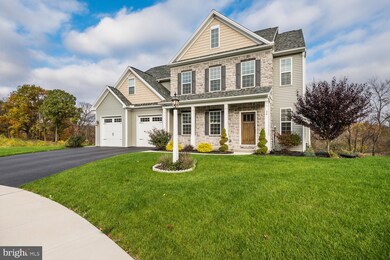
26 Bobolink Ct Mechanicsburg, PA 17050
Silver Spring NeighborhoodHighlights
- Water Views
- Gourmet Kitchen
- Traditional Architecture
- Green Ridge Elementary School Rated A
- Open Floorplan
- Wood Flooring
About This Home
As of November 2018MOVE-IN READY! BETTER THAN NEW! Berach Builder built in popular Millfording Preserve - Cumberland Valley School District! Centrally located to shopping - dining - schools and I-81 access. Superb open floor plan with tons of natural light and spectacular views of nature preserve and Conodoguinet Creek from the breakfast area and family room. Gourmet kitchen with island and granite countertops. 4 large bedrooms - 2 1/2 baths plus loft/play area. Incredible master suite with sitting area - ceramic tile shower and walk-in closet. Full unfinished, walk-out basement.
Last Agent to Sell the Property
Wolfe & Company REALTORS License #RS3082338 Listed on: 11/07/2017
Home Details
Home Type
- Single Family
Est. Annual Taxes
- $5,205
Year Built
- Built in 2015
Lot Details
- 0.27 Acre Lot
- Extensive Hardscape
HOA Fees
- $33 Monthly HOA Fees
Property Views
- Water
- Woods
Home Design
- Traditional Architecture
- Asphalt Roof
- Stone Siding
- Vinyl Siding
Interior Spaces
- 2,960 Sq Ft Home
- Property has 2 Levels
- Open Floorplan
- Bar
- Gas Fireplace
- Mud Room
- Family Room Off Kitchen
- Dining Room
- Loft
- Unfinished Basement
- Basement Fills Entire Space Under The House
Kitchen
- Gourmet Kitchen
- Breakfast Room
- Gas Oven or Range
- Microwave
- Dishwasher
- Stainless Steel Appliances
- Kitchen Island
- Disposal
Flooring
- Wood
- Carpet
- Ceramic Tile
Bedrooms and Bathrooms
- 4 Bedrooms
- En-Suite Primary Bedroom
Laundry
- Laundry Room
- Laundry on main level
- Dryer
- Washer
Parking
- 2 Car Garage
- Front Facing Garage
- Driveway
Schools
- Cumberland Valley High School
Utilities
- Forced Air Heating and Cooling System
- 200+ Amp Service
Community Details
- Millfording Preserve Subdivision
Listing and Financial Details
- Assessor Parcel Number 38-06-0009-121
Ownership History
Purchase Details
Home Financials for this Owner
Home Financials are based on the most recent Mortgage that was taken out on this home.Purchase Details
Home Financials for this Owner
Home Financials are based on the most recent Mortgage that was taken out on this home.Purchase Details
Home Financials for this Owner
Home Financials are based on the most recent Mortgage that was taken out on this home.Similar Homes in Mechanicsburg, PA
Home Values in the Area
Average Home Value in this Area
Purchase History
| Date | Type | Sale Price | Title Company |
|---|---|---|---|
| Warranty Deed | $410,000 | Homesale Settlement Services | |
| Deed | -- | -- | |
| Warranty Deed | $135,000 | -- |
Mortgage History
| Date | Status | Loan Amount | Loan Type |
|---|---|---|---|
| Open | $140,000 | New Conventional | |
| Open | $367,500 | New Conventional | |
| Closed | $328,000 | New Conventional | |
| Previous Owner | $361,250 | New Conventional | |
| Previous Owner | $382,500 | New Conventional |
Property History
| Date | Event | Price | Change | Sq Ft Price |
|---|---|---|---|---|
| 11/09/2018 11/09/18 | Sold | $407,000 | -2.9% | $138 / Sq Ft |
| 09/14/2018 09/14/18 | Pending | -- | -- | -- |
| 09/07/2018 09/07/18 | For Sale | $418,999 | +2.2% | $142 / Sq Ft |
| 12/22/2017 12/22/17 | Sold | $410,000 | 0.0% | $139 / Sq Ft |
| 11/15/2017 11/15/17 | Pending | -- | -- | -- |
| 11/07/2017 11/07/17 | For Sale | $410,000 | -- | $139 / Sq Ft |
Tax History Compared to Growth
Tax History
| Year | Tax Paid | Tax Assessment Tax Assessment Total Assessment is a certain percentage of the fair market value that is determined by local assessors to be the total taxable value of land and additions on the property. | Land | Improvement |
|---|---|---|---|---|
| 2025 | $6,364 | $394,900 | $80,000 | $314,900 |
| 2024 | $6,054 | $394,900 | $80,000 | $314,900 |
| 2023 | $5,748 | $394,900 | $80,000 | $314,900 |
| 2022 | $5,607 | $394,900 | $80,000 | $314,900 |
| 2021 | $5,486 | $394,900 | $80,000 | $314,900 |
| 2020 | $5,384 | $394,900 | $80,000 | $314,900 |
| 2019 | $5,295 | $394,900 | $80,000 | $314,900 |
| 2018 | $5,205 | $394,900 | $80,000 | $314,900 |
| 2017 | $5,114 | $394,900 | $80,000 | $314,900 |
| 2016 | -- | $394,900 | $80,000 | $314,900 |
| 2015 | -- | $77,400 | $77,400 | $0 |
Agents Affiliated with this Home
-
Lisa Gerlach

Seller's Agent in 2018
Lisa Gerlach
Weichert Corporate
(717) 623-5472
5 in this area
172 Total Sales
-
Lisa Montalvo

Buyer's Agent in 2018
Lisa Montalvo
Turn Key Realty Group
(717) 802-9099
1 in this area
222 Total Sales
-
Tracy Sharp

Seller's Agent in 2017
Tracy Sharp
Wolfe & Company REALTORS
(717) 497-9214
88 Total Sales
-
BROOKE RHODES

Buyer's Agent in 2017
BROOKE RHODES
Iron Valley Real Estate of Central PA
(717) 443-4500
11 Total Sales
Map
Source: Bright MLS
MLS Number: 1000090576
APN: 38-06-0009-121
- 53 Shelduck Ln
- 3 Bethpage Dr
- 207 Dunbar Dr
- 5 Braxton Road Lot#57
- 7 Braxton Road Lot#56
- 122 Silver Dr Unit ADDISON
- 122 Silver Dr Unit ETHAN
- 122 Silver Dr Unit ANDREWS
- 20 Barnhart Cir
- 48 Braxton Rd
- 47 Braxton Rd
- 3 Rycroft Rd
- 466 Sample Bridge Rd
- 24 Braxton Rd
- 20 Rycroft Rd
- 18 Rycroft Rd
- 19 Rycroft Rd
- 1143 Dry Powder Cir
- 1110 Musket Ln
- 1109 E Powderhorn Rd






